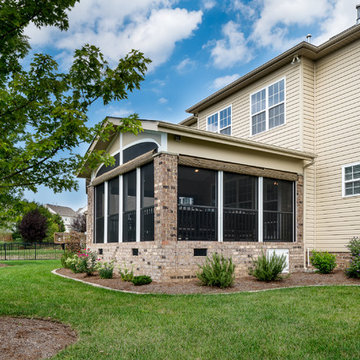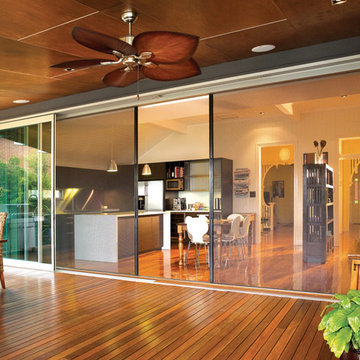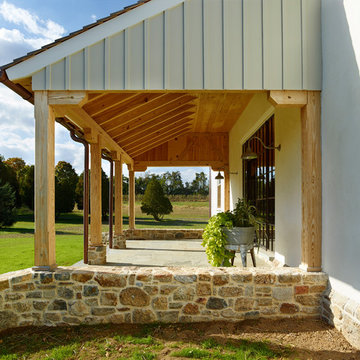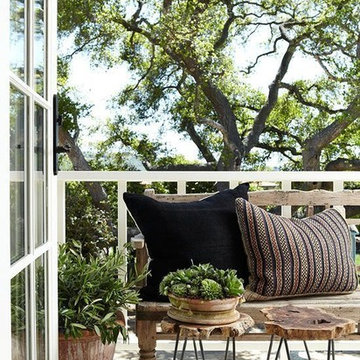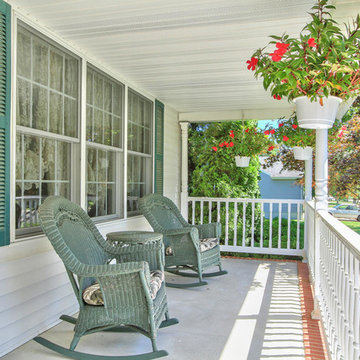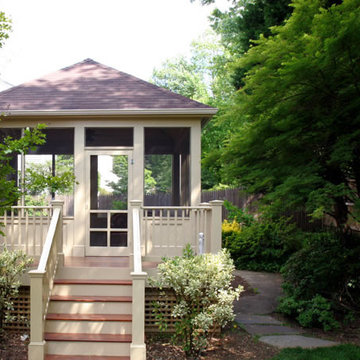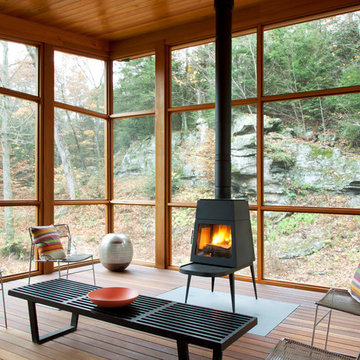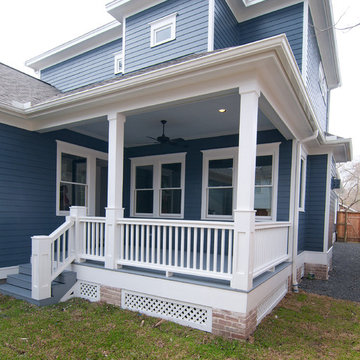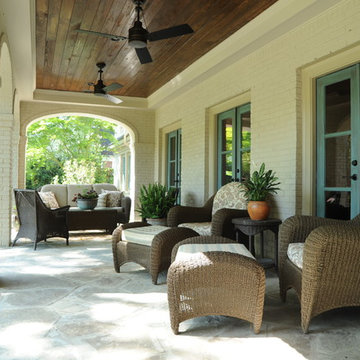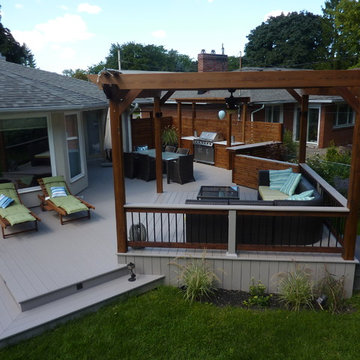18.476 Billeder af grøn, trætonet veranda
Sorteret efter:
Budget
Sorter efter:Populær i dag
41 - 60 af 18.476 billeder
Item 1 ud af 3
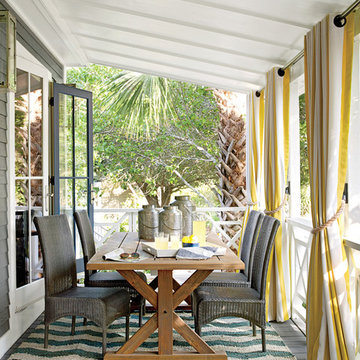
“Courtesy Coastal Living, a division of Time Inc. Lifestyle Group, photograph by Tria Giovan and Jean Allsopp. COASTAL LIVING is a registered trademark of Time Inc. Lifestyle Group and is used with permission.”
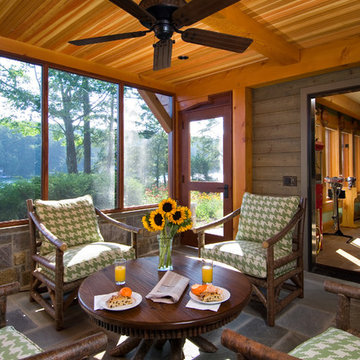
From the walk out basement level, another screened in porch is accessible and features comfortable patio seating in a rustic style.
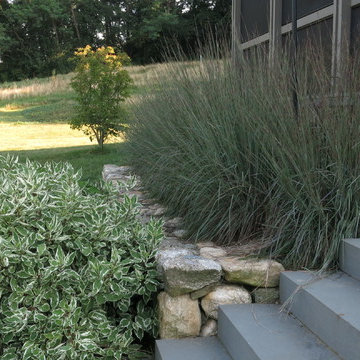
Rue Sherwood Landscape Design
A new home overlooking the salt marsh called for a naturalistic planting with multi-seasonal interest. Grades were modified to integrate the house and terraces with the surrounding landscape, and a sharp embankment was softened with a retaining wall and planting. Specimen trees, shrub borders, grasses and perennials connect the house with the landscape and help to define exterior spaces.
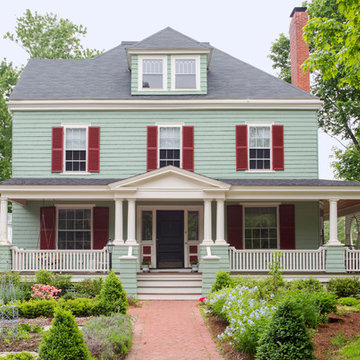
Situated in a neighborhood of grand Victorians, this shingled Foursquare home seemed like a bit of a wallflower with its plain façade. The homeowner came to Cummings Architects hoping for a design that would add some character and make the house feel more a part of the neighborhood.
The answer was an expansive porch that runs along the front façade and down the length of one side, providing a beautiful new entrance, lots of outdoor living space, and more than enough charm to transform the home’s entire personality. Designed to coordinate seamlessly with the streetscape, the porch includes many custom details including perfectly proportioned double columns positioned on handmade piers of tiered shingles, mahogany decking, and a fir beaded ceiling laid in a pattern designed specifically to complement the covered porch layout. Custom designed and built handrails bridge the gap between the supporting piers, adding a subtle sense of shape and movement to the wrap around style.
Other details like the crown molding integrate beautifully with the architectural style of the home, making the porch look like it’s always been there. No longer the wallflower, this house is now a lovely beauty that looks right at home among its majestic neighbors.
Photo by Eric Roth
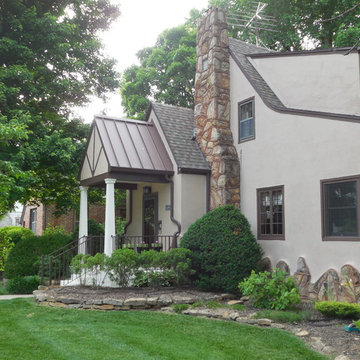
Craftsman Style Front Porch Addition. Custom Steel roof, stucco finish 'After' Photo: Marc Ekhause
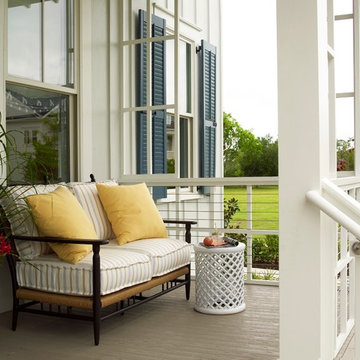
Courtesy Coastal Living, a division of the Time Inc. Lifestyle Group, photography by Tria Giovan. Coastal Living is a registered trademark of Time Inc. and is used with permission.
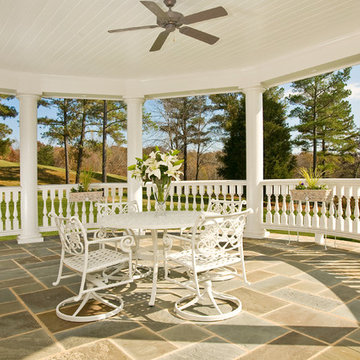
This covered patio in the Georgian style has the best view in the house and the ceiling fan makes it comfortable on those warm evenings.
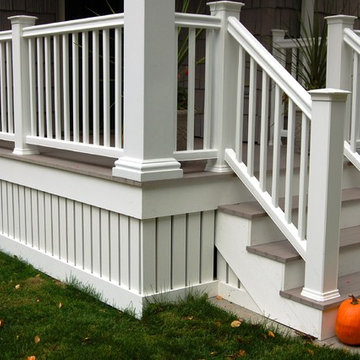
The Timber Tech railing system and composite decking add to the curb appeal as well as a low maintenance appeal.
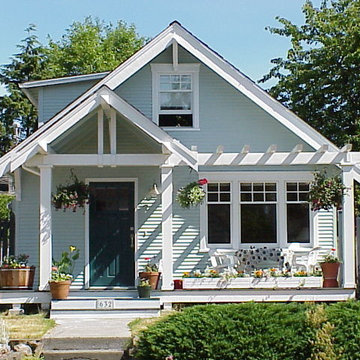
This is a little project we did for a friend a few years ago. Our client approached us after the south face of her house had deteriorated to the point that severe rot and mold had invaded the structure. She also wanted to give the front of her house a facelift and create some more curb appeal. On little projects like these, budget often dictates our design solution and our approach is to maximize value on behalf of our clients. We don't trying to win design awards with these small projects nor are we trying to get published. Our goal is to simply and elegantly solve the problem we are presented with at a price point that our client can afford.
There are several ideas we incorporated into this design solution. Foremost was to solve the water infiltration into the building envelope. The structure faces due south and takes a beating from all of the winter storms we get here in the Pacific Northwest. In the summer, harsh sun warps and cracks most siding materials. This solution entailed stripping the entire south facing facade down to the studs, tearing out all of the rotted lumber and reframing this wall to accept new windows. This wall was then insulated, sheathed, covered with a high performance building paper and then sided with a cementitious siding material. We added a cover at the front door to both protect the house and to announce the entry.
The element of time plays a large role in our designs and in this case we wanted to highlight the transition from the outer environment to protected interior of the home. Finally, with the addition of the minimal arbor we created a public space on the front of the house that allows for gathering, gives the house more visual interest and provides a public zone between the house and the street. This zone is literally a way for our client, who runs a business on the upper level of her home, to get out of her house and interact with the world. In short, this was a contextual solution that blends in well with its neighbors and promotes community through a classic front porch design. Our client spends a lot of time here in the summers chatting with neighbors, enjoying a glass of wine and watching the setting sun.
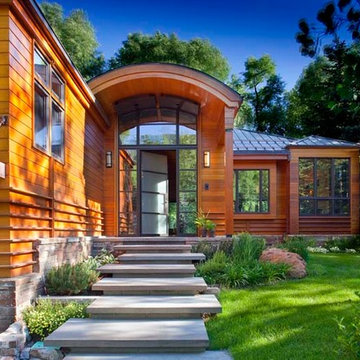
Fullerton Residence by Charles Cunniffe Architects. Photo by James Ray Spahn
18.476 Billeder af grøn, trætonet veranda
3
