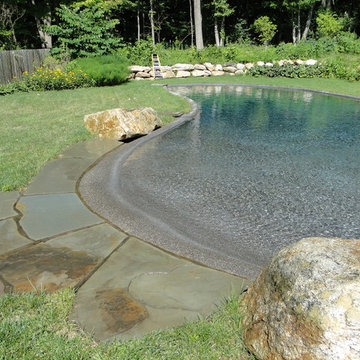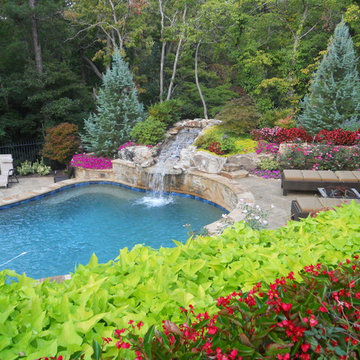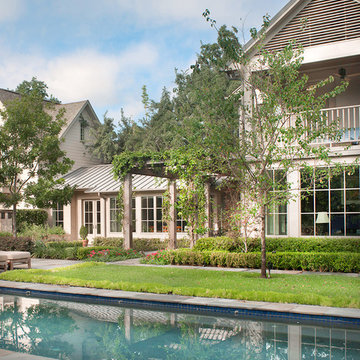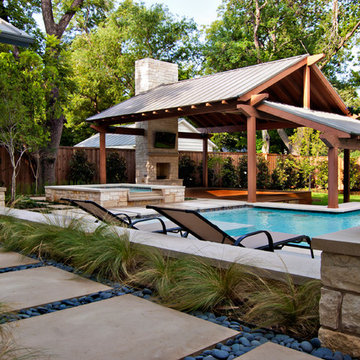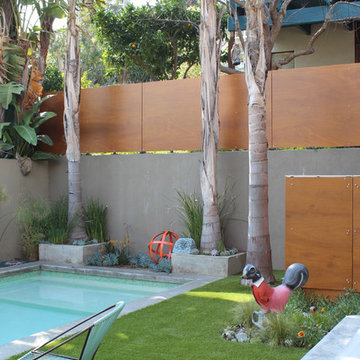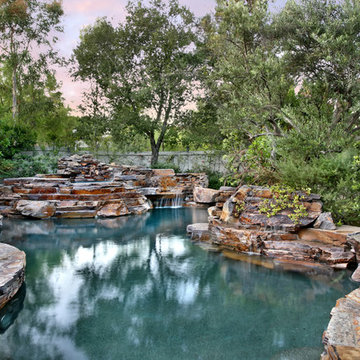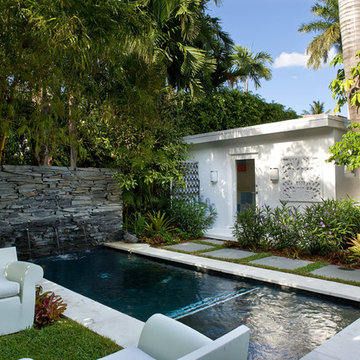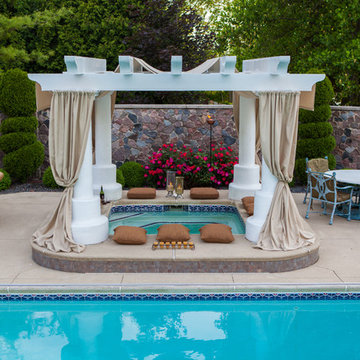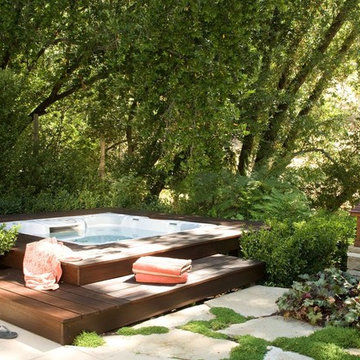124.935 Billeder af grøn, turkis pool
Sorteret efter:
Budget
Sorter efter:Populær i dag
241 - 260 af 124.935 billeder
Item 1 ud af 3
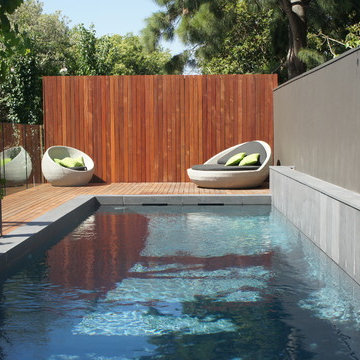
A Neptune Pools Original design
Courtyard pool constructed out of ground in deck with timber screen
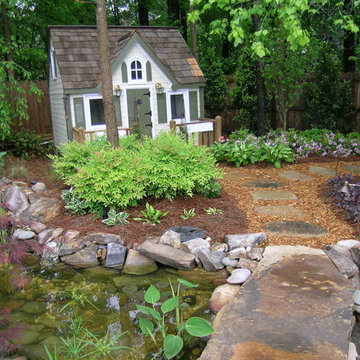
This was a complete front and back transformation. We took the dirt from the back yard and used it to level the front yard and made both more useable. The main feature was a large gunite swimming pool, with built in diving board. We also built in the client's trampoline as well and left room for their play set and play house. It was a kids paradise! The kool deck was nice and cool in the summer and allowed for barefoot basketball games. We designed and installed a large Cedar screened in porch with fireplace and grill. Just off the porch was a hot tub. We completed it with lush landscaping, irrigation and lighting. Mark Schisler, Legacy Landscapes, Inc.
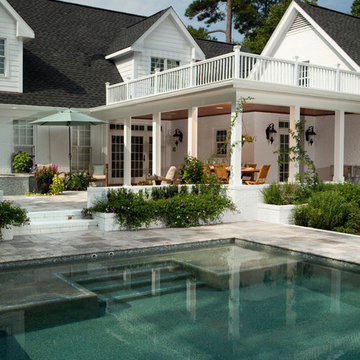
Tongue & Groove, Wilmington, Mark Batson, Travertine, Tahoe Blue Plaster, Hot Tub, Pool, Fireplace, Teak.
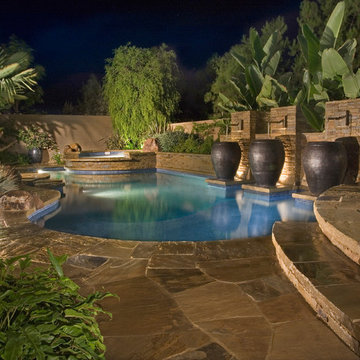
This beautiful year is in Newport Coast and has all the bels and whistles. This pool has stacked and ledgered stone, all granite BBQ and fire place. The pool is equipped with in floor deep heating and pebble tech finish. The pool is accented with 3 water pots with led lights. This is an entertainers delight.
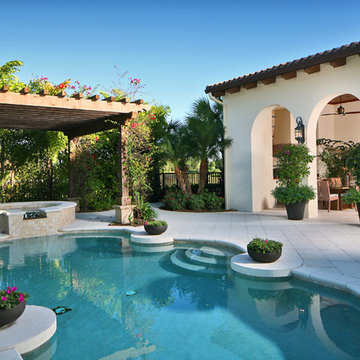
As you approach the Chiara you will be struck by its exterior detailing, dramatic two-story rotunda, arched iron doorway, and cedar corbels all reminiscent of an elegant Olde World countryside home. One of the many highlights of the home is the climate controlled custom wine cellar located just off of the dining room. It features large glass panels, custom built wine storage and a crafted tasting table with a four inch slab of chiseled granite. The feel of luxury abounds throughout this home with its summer kitchen offering a Wolf/Sub-Zero appliance package, custom pool and spa, and comforting master suite with its own private patio.
Image ©Advanced Photography Specialists
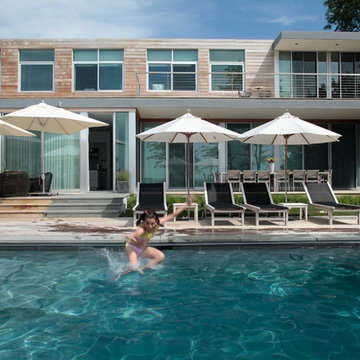
This 7,000 square foot space located is a modern weekend getaway for a modern family of four. The owners were looking for a designer who could fuse their love of art and elegant furnishings with the practicality that would fit their lifestyle. They owned the land and wanted to build their new home from the ground up. Betty Wasserman Art & Interiors, Ltd. was a natural fit to make their vision a reality.
Upon entering the house, you are immediately drawn to the clean, contemporary space that greets your eye. A curtain wall of glass with sliding doors, along the back of the house, allows everyone to enjoy the harbor views and a calming connection to the outdoors from any vantage point, simultaneously allowing watchful parents to keep an eye on the children in the pool while relaxing indoors. Here, as in all her projects, Betty focused on the interaction between pattern and texture, industrial and organic.
Project completed by New York interior design firm Betty Wasserman Art & Interiors, which serves New York City, as well as across the tri-state area and in The Hamptons.
For more about Betty Wasserman, click here: https://www.bettywasserman.com/
To learn more about this project, click here: https://www.bettywasserman.com/spaces/sag-harbor-hideaway/

This property has a wonderful juxtaposition of modern and traditional elements, which are unified by a natural planting scheme. Although the house is traditional, the client desired some contemporary elements, enabling us to introduce rusted steel fences and arbors, black granite for the barbeque counter, and black African slate for the main terrace. An existing brick retaining wall was saved and forms the backdrop for a long fountain with two stone water sources. Almost an acre in size, the property has several destinations. A winding set of steps takes the visitor up the hill to a redwood hot tub, set in a deck amongst walls and stone pillars, overlooking the property. Another winding path takes the visitor to the arbor at the end of the property, furnished with Emu chaises, with relaxing views back to the house, and easy access to the adjacent vegetable garden.
Photos: Simmonds & Associates, Inc.
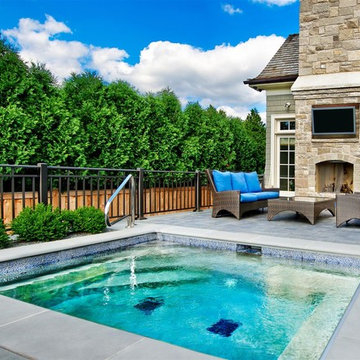
Request Free Quote
Park Ridge, IL Spa.
Swimming Pools and spas by:
Platinum Pools 847.537.2525
Photo by Outvision Photography
Platinum Pools designs and builds inground pools and spas for clients in Illinois, Indiana, Michigan and Wisconsin.
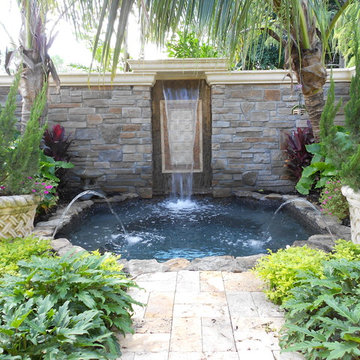
We constructed this eleghant in-ground spa in a secluded area of the mater bedroom. It comes complete w/built-in message table and out door shower. It features a 2ft sheer descent and (2) small deck jets in each of the planters.
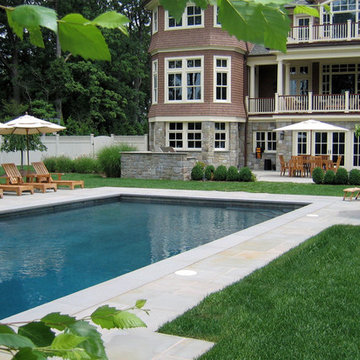
The center piece of the back yard was a rectangular swimming pool set on axis with the two rear balconies. The design included a dinning patio with a built in grill and a separate swimming pool patio. In order to connect the landscape to the house the walls were veneered with the same granite stone as the house. Lush gardens with shrub roses and hydrangea surround the swimming pool and patios.
This project is located in Bergen County and was a collaboration with CLC Landscape Design. Harmony Design Group is a Landscape Architecture Design Firm based in Westfield, New Jersey with licensing in both New Jersey and New York. For more information, call us at (908) 264-4440.
All images are provided by CLC Landscape Design.
124.935 Billeder af grøn, turkis pool
13
