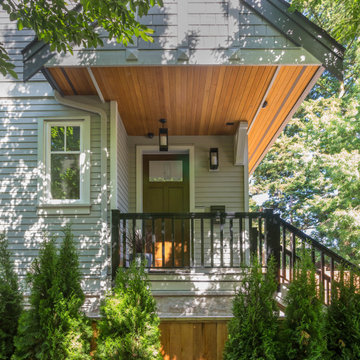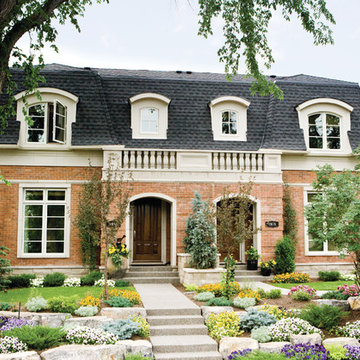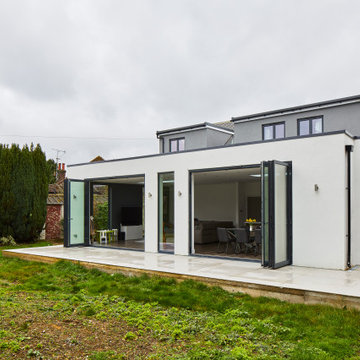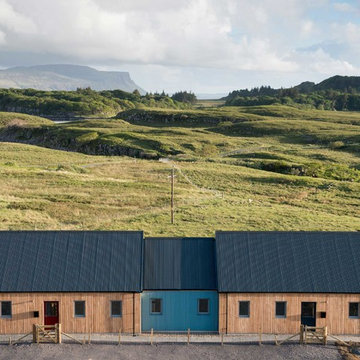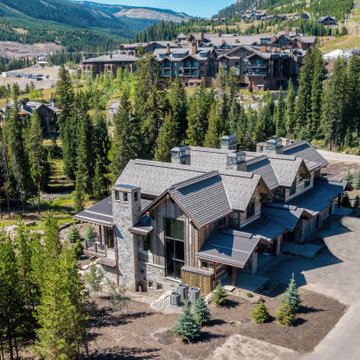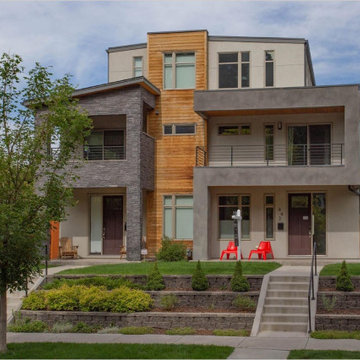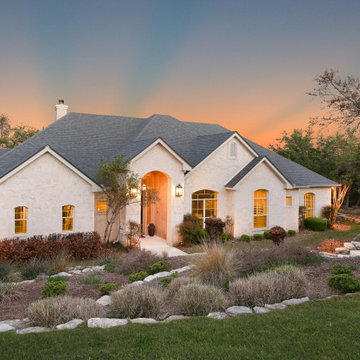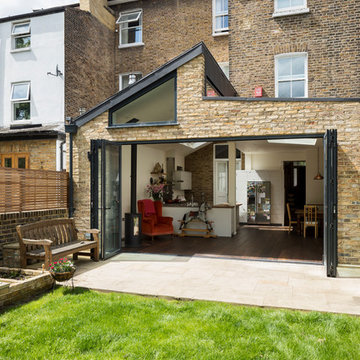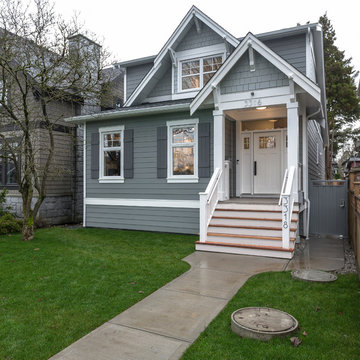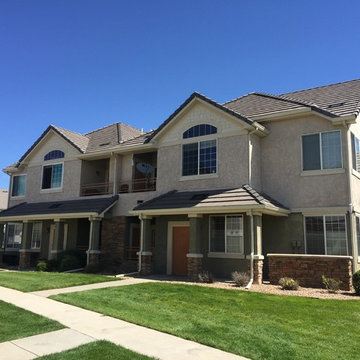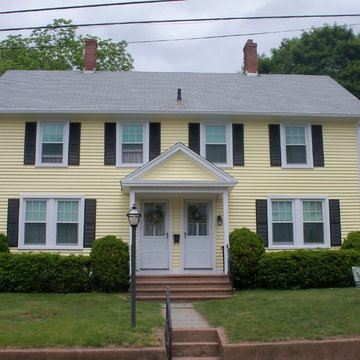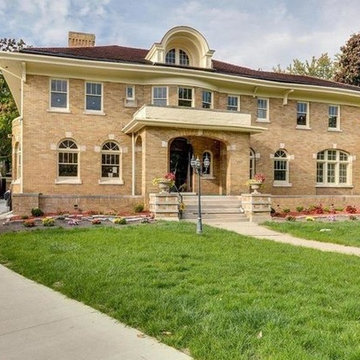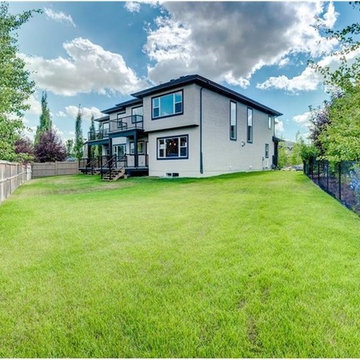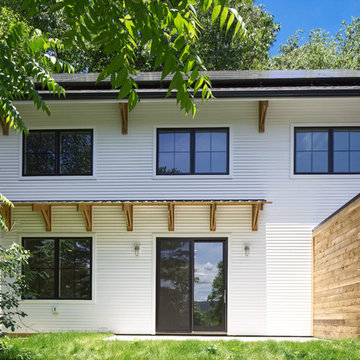481 Billeder af grønt dobbelthus
Sorteret efter:
Budget
Sorter efter:Populær i dag
161 - 180 af 481 billeder
Item 1 ud af 3
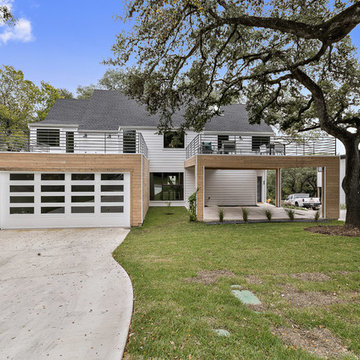
Modern, urban designed duplex in the highly sought after Zilker neighborhood in Austin, TX 78704. 2 of 10 total units.
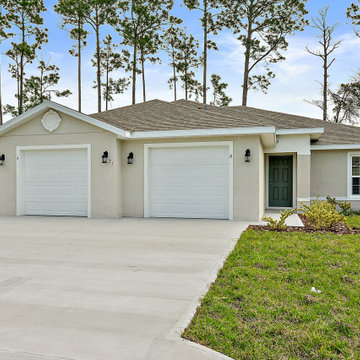
Our Multi-Family design features open-concept living and efficient design elements. The 3,354 total square feet of this plan offers each side a one car garage, covered lanai and each side boasts three bedrooms, two bathrooms and a large great room that flows into the spacious kitchen.
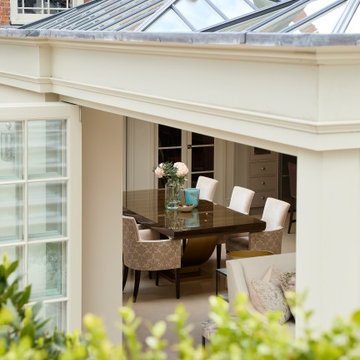
Our aim was to create a space to enjoy the passing of time, a different pace of life, and absorb the beauty and calmness of nature. For us, witnessing the positive impact the new orangery has had on the homeowners at Fuchsia House has been incredibly rewarding.
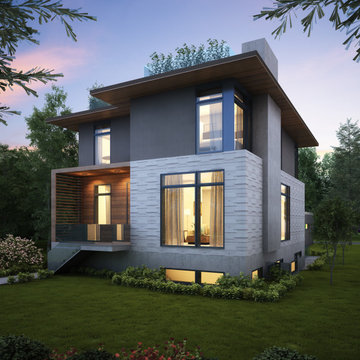
To be located in East Vancouver, this certified Passive House incorporates many green building features including heat pump heating and hot water, triple pane windows, low VOC products, a high-performance heat recovery ventilation system and much more.
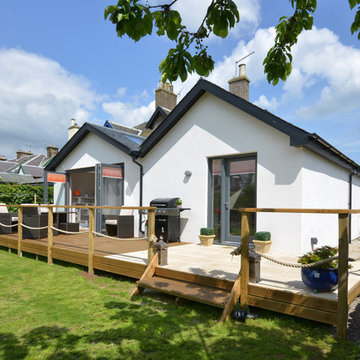
A young and growing family required additional living space in their semi-detached Victorian villa in Dunblane. While proposing a traditional double-pitched roof form that respected the traditional character of the area, clever use of steelwork allowed for the creation of a huge open-plan south-facing space that contained both a generous living area and a dining kitchen. The dramatically undulating roof profile is left exposed internally to demarcate the separate areas. Large bi-folding doors open out onto timber decking to the rear, creating a sense of indoor/outdoor living and forming a strong connection between the main house and the garden.
481 Billeder af grønt dobbelthus
9
