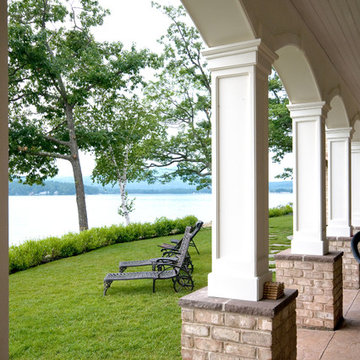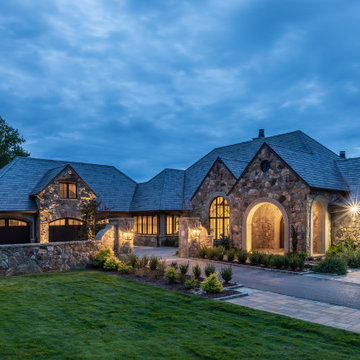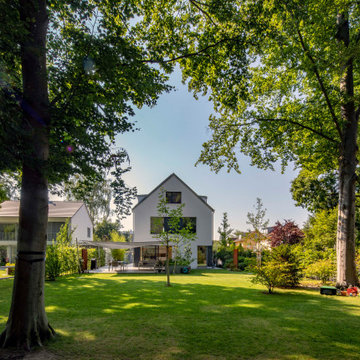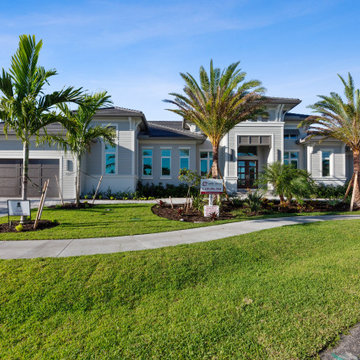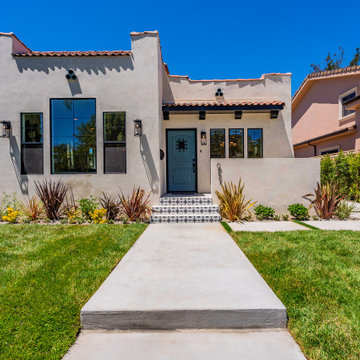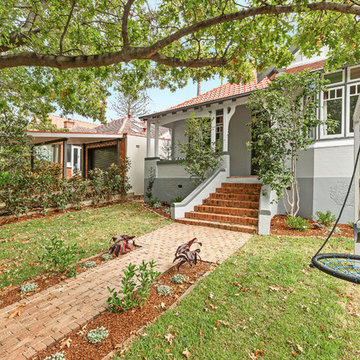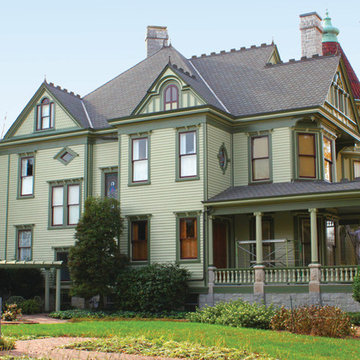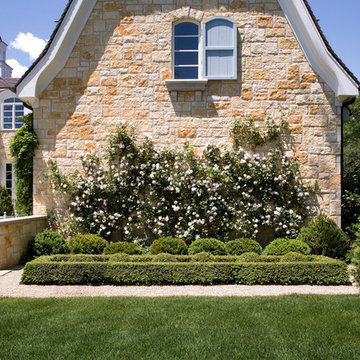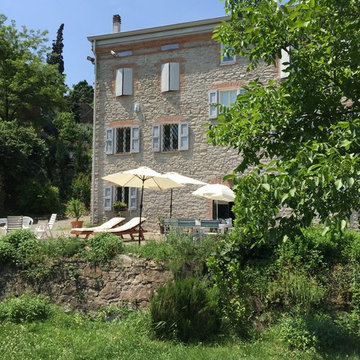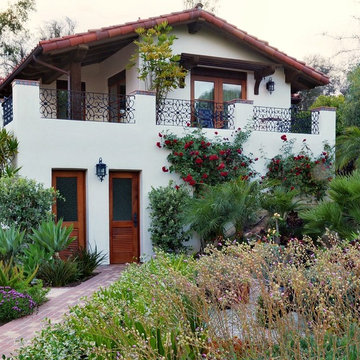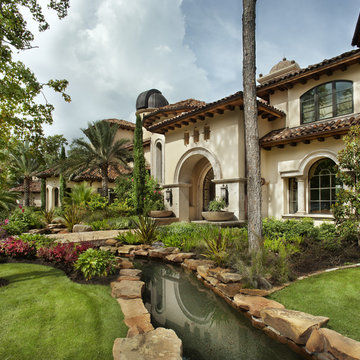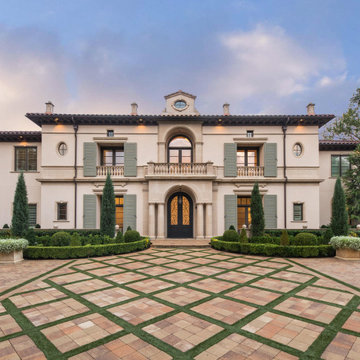5.277 Billeder af grønt hus med tegltag
Sorteret efter:
Budget
Sorter efter:Populær i dag
181 - 200 af 5.277 billeder
Item 1 ud af 3

Brief: Extend what was originally a small bungalow into a large family home, with feature glazing at the front.
Challenge: Overcoming the Town Planning constraints for the ambitious proposal.
Goal: Create a far larger house than the original bungalow. The house is three times larger.
Unique Solution: There is a small side lane, which effectively makes it a corner plot. The L-shape plan ‘turns the corner’.
Sustainability: Keeping the original bungalow retained the embodied energy and saved on new materials, as in a complete new rebuild.
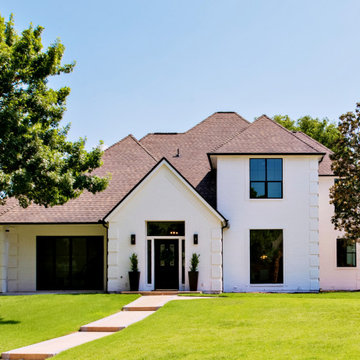
Milgard aluminum windows in black. This product is no longer available from Brennan. Please check our website for alternatives | https://brennancorp.com/

True Spanish style courtyard with an iron gate. Copper Downspouts, Vigas, and Wooden Lintels add the Southwest flair to this home built by Keystone Custom Builders, Inc. Photo by Alyssa Falk
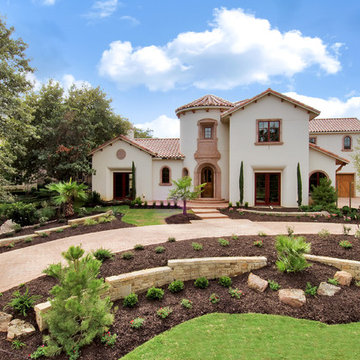
This Spanish Colonial style home is over 6700 square feet, including a separate Casita at the front of the structure and 4 car Garage.
Venetian Custom Homes, Imagery Intelligence
5.277 Billeder af grønt hus med tegltag
10

