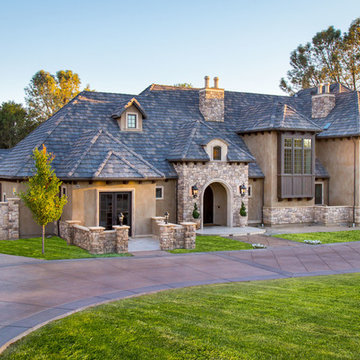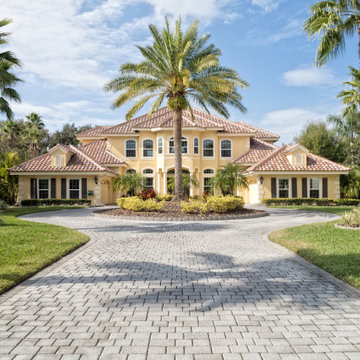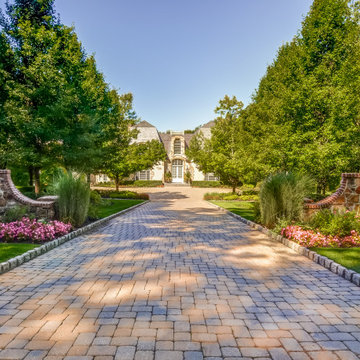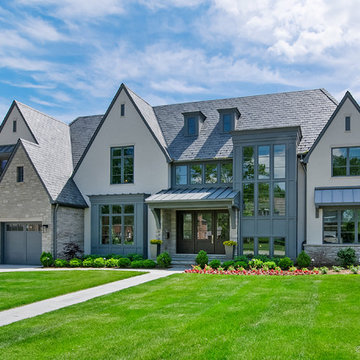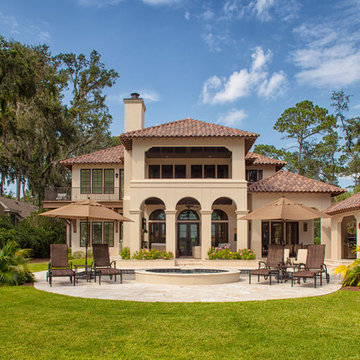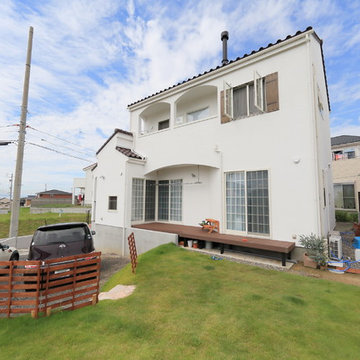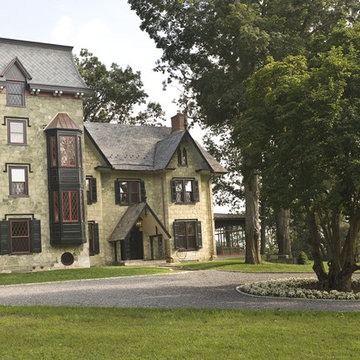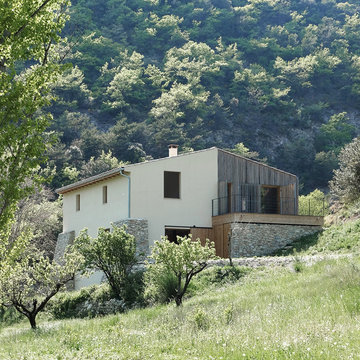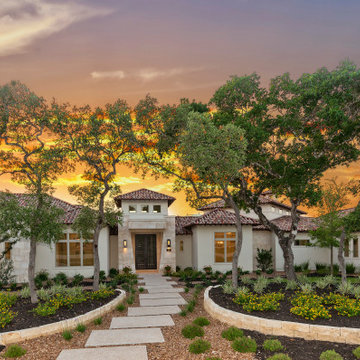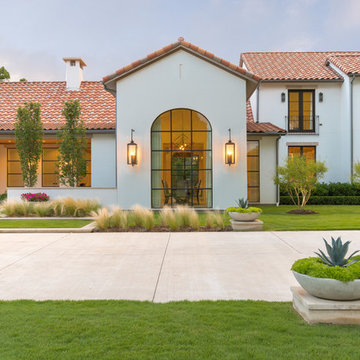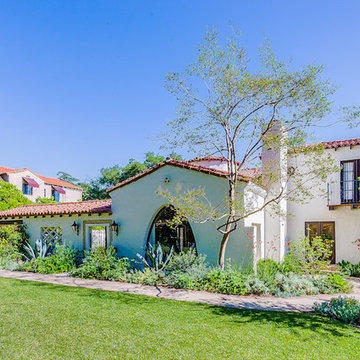5.255 Billeder af grønt hus med tegltag
Sorteret efter:
Budget
Sorter efter:Populær i dag
161 - 180 af 5.255 billeder
Item 1 ud af 3
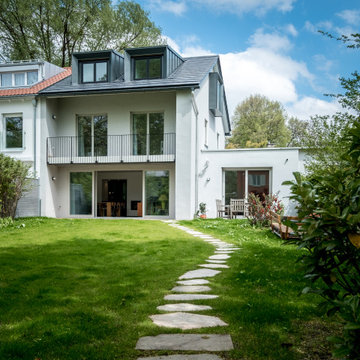
Die Steinplatten von 1950 wurden vor Beginn der Baustelle zur Seite gelegt und nach Fertigstellung wieder als Weg zum Wohnhaus angelegt.
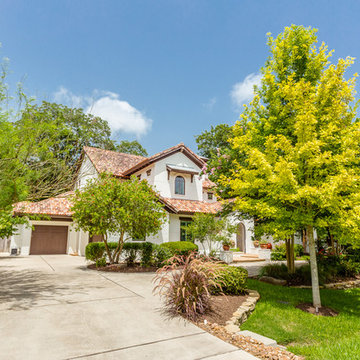
Gorgeously Built by Tommy Cashiola Construction Company in Fulshear, Houston, Texas. Designed by Purser Architectural, Inc.
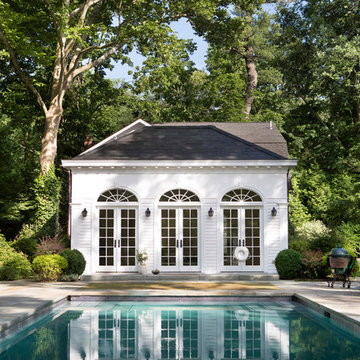
The pool house and its pool area are a picture perfect retreat.
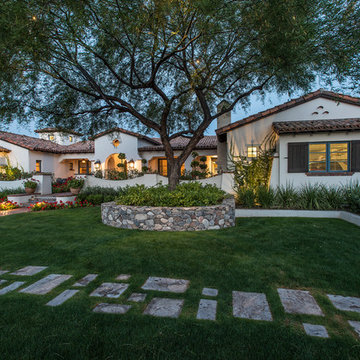
This is an absolutely stunning home located in Scottsdale, Arizona at the base of Camelback Mountain that we at Stucco Renovations Of Arizona were fortunate enough to install the stucco system on. This home has a One-Coat stucco system with a Dryvit Smooth integral-color synthetic stucco finish. This is one of our all-time favorite projects we have worked on due to the tremendous detail that went in to the house and relentlessly perfect design.
Photo Credit: Scott Sandler-Sandlerphoto.com
Architect Credit: Higgins Architects - higginsarch.com
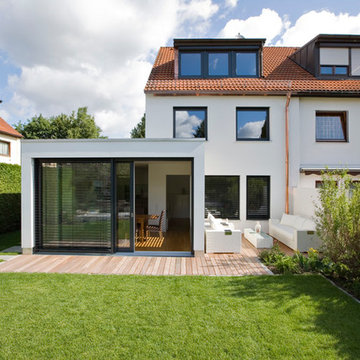
Moderner Anbau perfekt angepasst an klassichen Reihenhaus mit Terrasse und angelegten Garten.
Fotograf Sandra Eckhardt
Anbau m-architektur, München
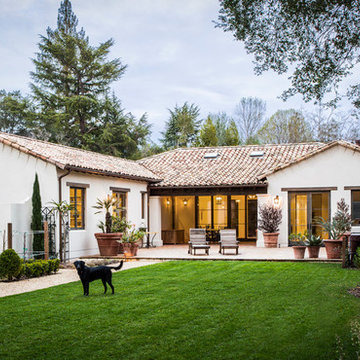
4200sf residence on a half-acre lot. We used a rustic antique roof tile as a nice contrast to the white plaster walls. Simple building forms with nice details create a house that is economical, elegant, and timeless.
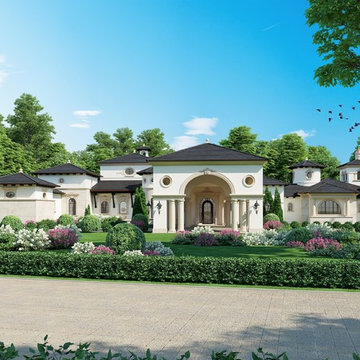
One Story Italian style mansion locate north of San Antonio, Texas designed by OSCAR E FLORES DESIGN STUDIO
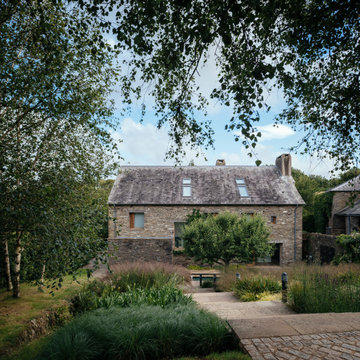
Tucked beneath a hill and hidden from view, this new build home sits in a picturesque Devon valley. The brief was to create a contemporary family home that would sit quietly among its surroundings, replacing the dilapidated farmhouse which once sat on the site. The new building closely followed the envelope of the original but the details and look are very different, giving a much more contemporary feel.
Inside, the house is open, light and understated with the ground floor almost entirely open plan. With the living area partitioned from the kitchen and dining area by an open-ended wall that contains the fireplace and chimney.
The scheme made use of a simple form and a restricted palette of materials, reflecting local building traditions and incorporating modern construction methods. Clad almost entirely in stones salvaged from the demolition, the dark grey stone contrasts dramatically with the swathes of glass and the concrete support that run almost the width of the house.
A stone pathway leads down to the house and across a pebble-filled moat, The surrounding gardens and landscaping were integral to the design. Drawing inspiration from Lutyens and Jekyll, the planting and building work together to complement each other and create a home very much within the traditions of the best of domestic British architecture.
5.255 Billeder af grønt hus med tegltag
9
