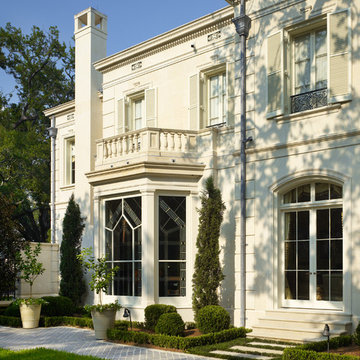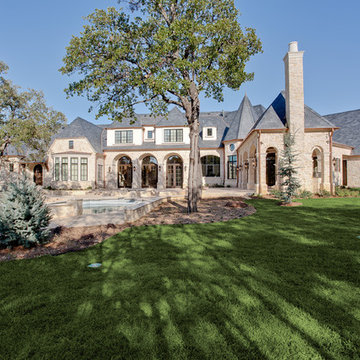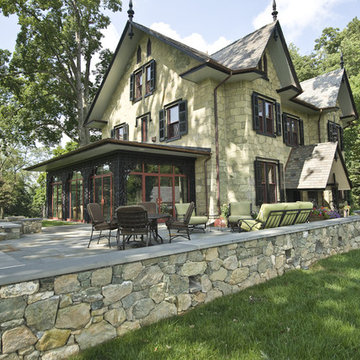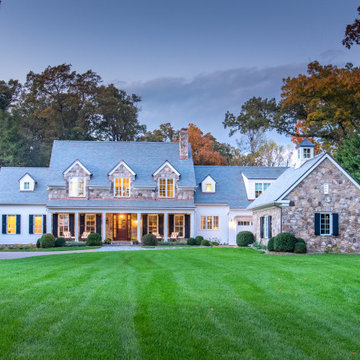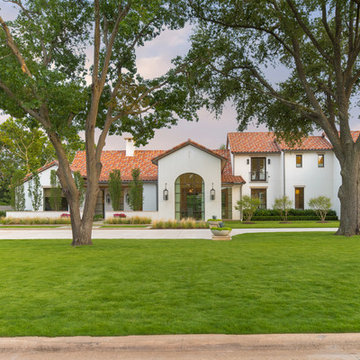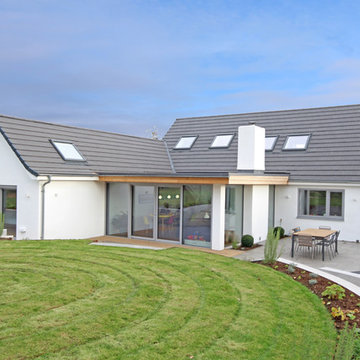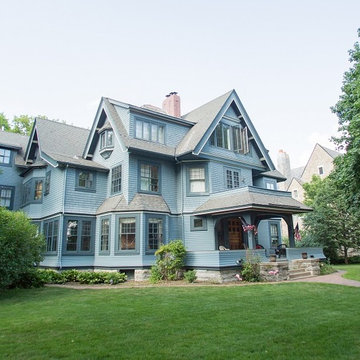5.255 Billeder af grønt hus med tegltag
Sorteret efter:
Budget
Sorter efter:Populær i dag
41 - 60 af 5.255 billeder
Item 1 ud af 3
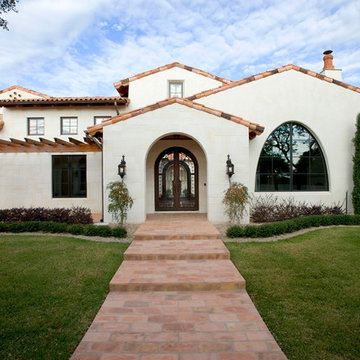
A view of the home from the courtyard gate. The elliptic window, the white stucco and split-faced limestone walls and the red clay tile roof give this home a distinct Santa Barbara look. A stone column supports the stained fir trellis over the walk to the mudroom.
Carolyn McGovern

This Wicker Park property consists of two buildings, an Italianate mansion (1879) and a Second Empire coach house (1893). Listed on the National Register of Historic Places, the property has been carefully restored as a single family residence. Exterior work includes new roofs, windows, doors, and porches to complement the historic masonry walls and metal cornices. Inside, historic spaces such as the entry hall and living room were restored while back-of-the house spaces were treated in a more contemporary manner. A new white-painted steel stair connects all four levels of the building, while a new flight of stainless steel extends the historic front stair up to attic level, which now includes sky lit bedrooms and play spaces. The Coach House features parking for three cars on the ground level and a live-work space above, connected by a new spiral stair enclosed in a glass-and-brick addition. Sustainable design strategies include high R-value spray foam insulation, geothermal HVAC systems, and provisions for future solar panels.
Photos (c) Eric Hausman

The project's single-storey rear extension unveils a new dimension of communal living with the creation of an expansive kitchen dining area. Envisioned as the heart of the home, this open-plan space is tailored for both everyday living and memorable family gatherings. Modern appliances and smart storage solutions ensure a seamless culinary experience, while the thoughtful integration of seating and dining arrangements invites warmth and conversation.
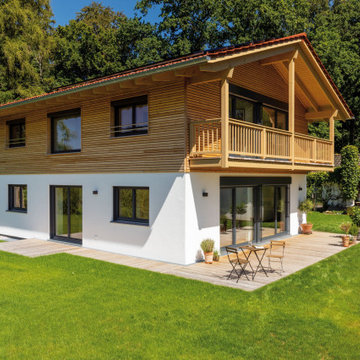
Ein Bauplatz am Ortsrand mit wunderschönem alten Baumbestand. Einen besseren Standort für das Konzept des Regnauer Musterhauses Liesl kann es nicht geben. Hier ist die Baufamilie „dahoam“. In ihrem modernen Landhaus – basierend auf Traditionellem.
Die Grundfläche ist etwas kompakter geschnitten, die Raumaufteilung auch auf leicht kleinerer Fläche immer noch sehr großzügig.
Die Variabilität des ursprünglichen Grundrisses wurde genutzt für die Umsetzung eigener Ideen, die ganz den persönlichen Bedürfnissen Rechnung tragen.
Auch die äußere Gestalt des Hauses zeigt eine eigene Handschrift. Zu sehen an der Auslegung des Balkons, der eleganten Holzverschalung im Obergeschoss und weiteren Details, die erkennbar sachlicher gehalten sind – gelungen, stimmig, individuell.
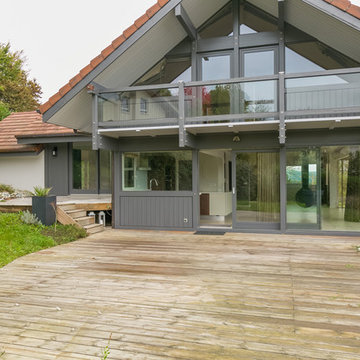
extension en ossature bois de 50 m² attenant à un chalet contemporain en remplacement d'un garage. Création d'une chambre avec dressing et salle de bain, modification de l'entrée. Contrainte PLU de tuile et pente de toit, intégration de l'extension au style du chalet. Changement de couleur des façades, modernisation de l'aspect général.
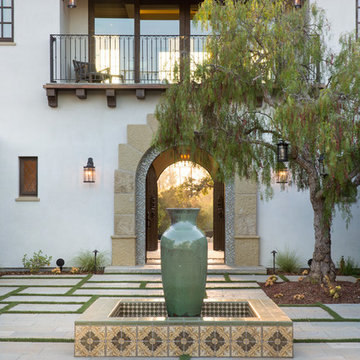
This 6000 square foot residence sits on a hilltop overlooking rolling hills and distant mountains beyond. The hacienda style home is laid out around a central courtyard. The main arched entrance opens through to the main axis of the courtyard and the hillside views. The living areas are within one space, which connects to the courtyard one side and covered outdoor living on the other through large doors.
5.255 Billeder af grønt hus med tegltag
3
