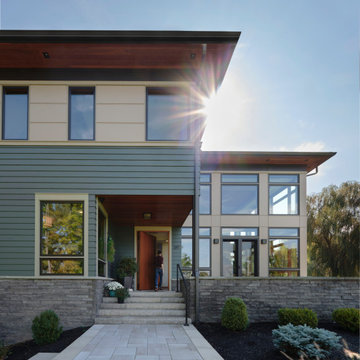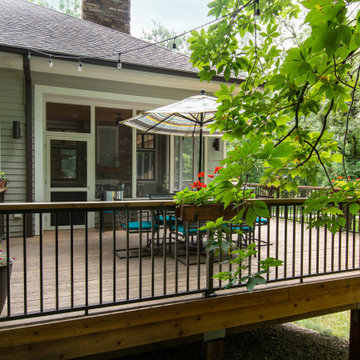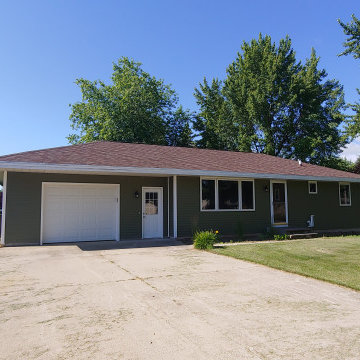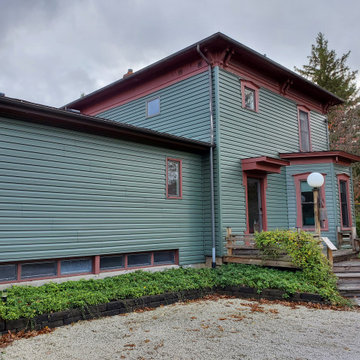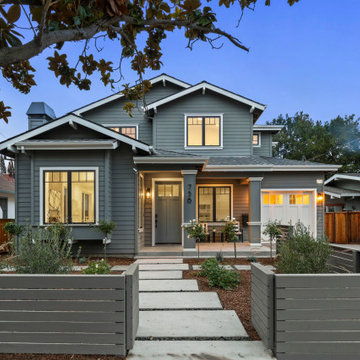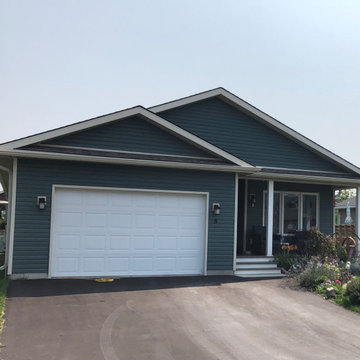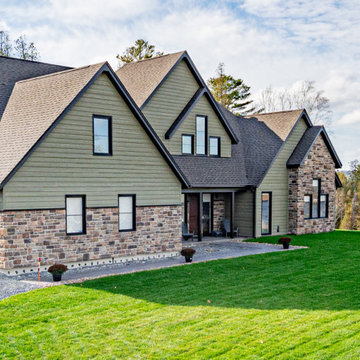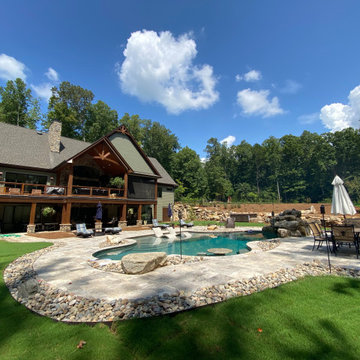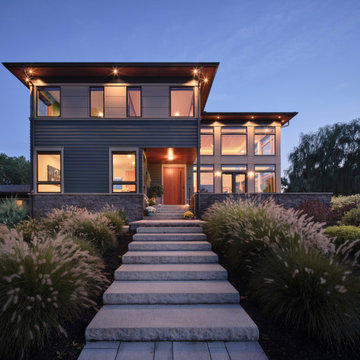377 Billeder af grønt hus
Sorteret efter:
Budget
Sorter efter:Populær i dag
101 - 120 af 377 billeder
Item 1 ud af 3
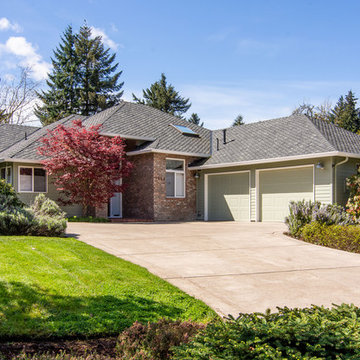
This complete home remodel was complete by taking the early 1990's home and bringing it into the new century with opening up interior walls between the kitchen, dining, and living space, remodeling the living room/fireplace kitchen, guest bathroom, creating a new master bedroom/bathroom floor plan, and creating an outdoor space for any sized party!
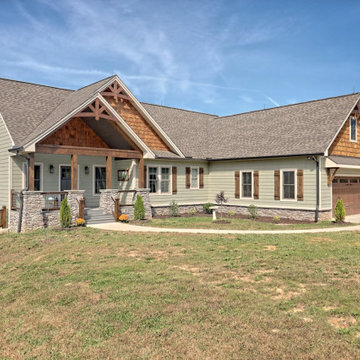
This craftsman style custom homes comes with a view! Features include a large, open floor plan, stone fireplace, and a spacious deck.
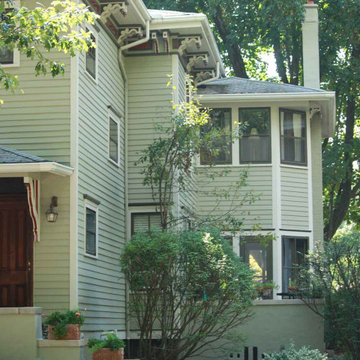
The new color scheme chosen for this Italianate house, built during the Victorian era, brings-out all the interesting and elaborate architectural details of the home. The house now has a real presence on a residential street filled with fine, vintage homes.
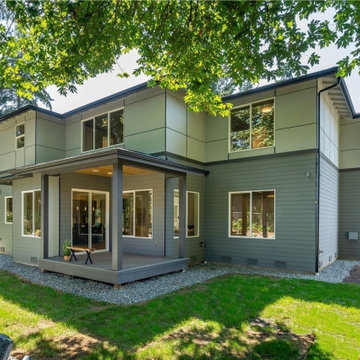
James Hardie channeled smooth panels also known as James Hardie reveal system. Bottom section is James Hardie 6" smooth lap siding with a 5 1/2" wide bella band on top to transition to the channeled panels.
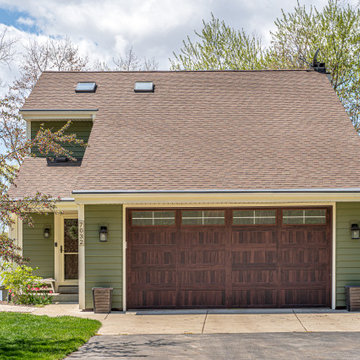
A home in need of a full exterior remodel! All of the windows were replaced with Infinity from Marvin fiberglass windows. The siding was replaced. Installation of aluminum soffit & facia, new gutters, and new gutter topper. Installation of new ProVia front entry door and storm door.
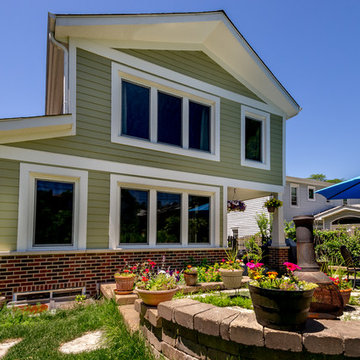
The back of this 1920s brick and siding Cape Cod gets a compact addition to create a new Family room, open Kitchen, Covered Entry, and Master Bedroom Suite above. European-styling of the interior was a consideration throughout the design process, as well as with the materials and finishes. The project includes all cabinetry, built-ins, shelving and trim work (even down to the towel bars!) custom made on site by the home owner.
Photography by Kmiecik Imagery
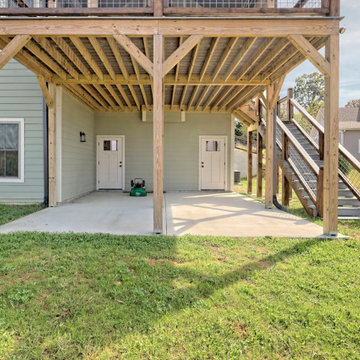
This craftsman style custom homes comes with a view! Features include a large, open floor plan, stone fireplace, and a spacious deck.
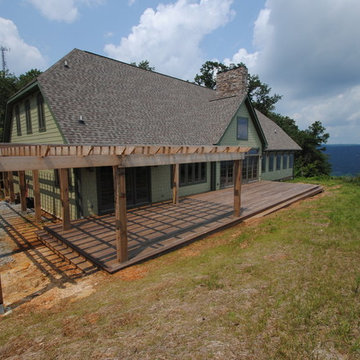
New mountain-side house in Chattanooga, TN with view of Look-out Mountain. Designed by Sean Hilgeman, CBH Partner.
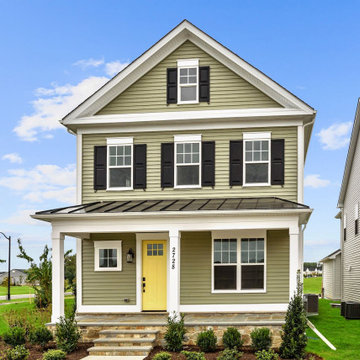
Transitional style home with thoughtful finishes that offer stunning curb appeal.

Rear exterior- every building has multiple sides. with the number of back yard bar-b-ques, and the rear entrance into the mud room being the entry of choice for the owners, the rear façade of this home was equally as important as the front of the house. large overhangs, brackets, exposed rafter tails and a pergola all add interest to the design and providing a nice backdrop for entertaining and hanging out in the yard.
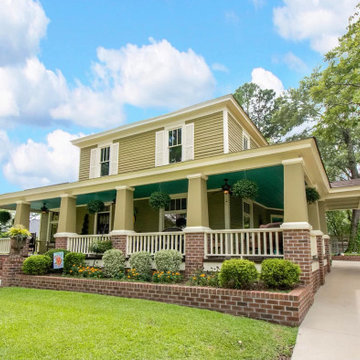
Early 1900s total renovation....focus for construction intended on capturing authenticity by using original materials and preserving the homes character.
377 Billeder af grønt hus
6
