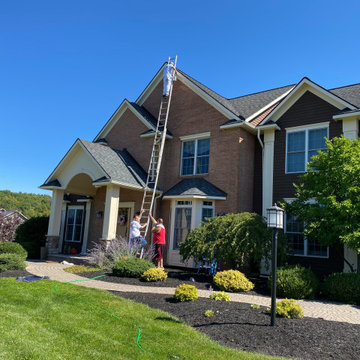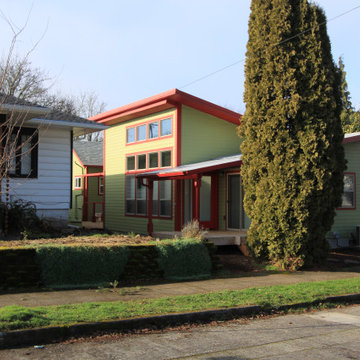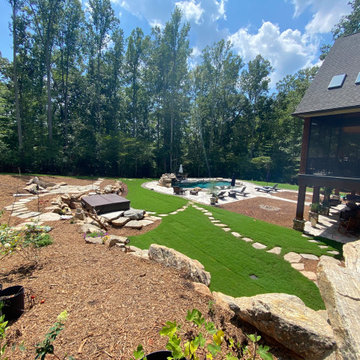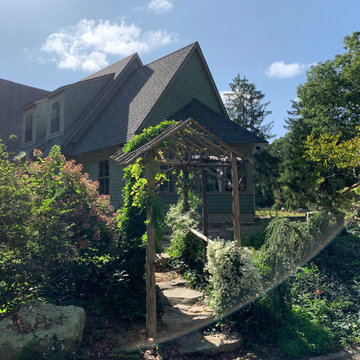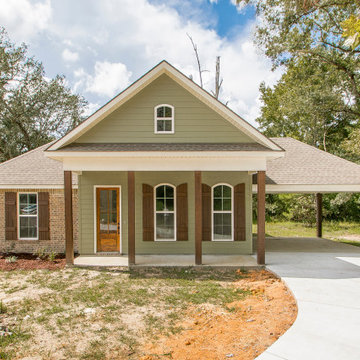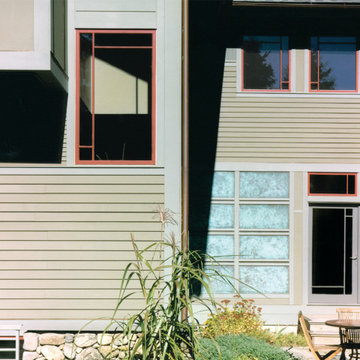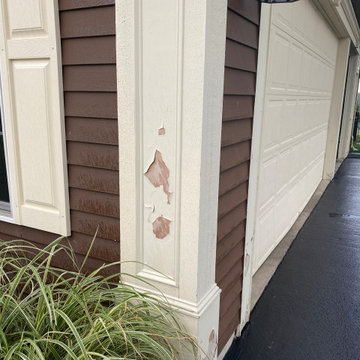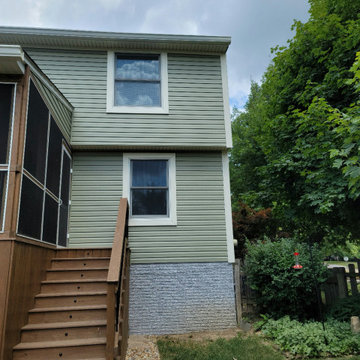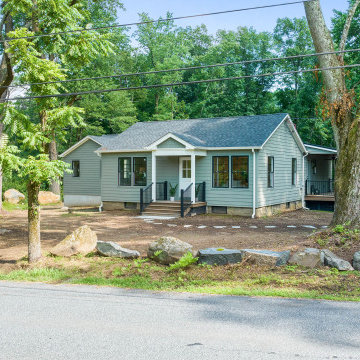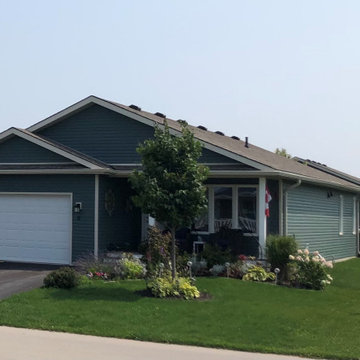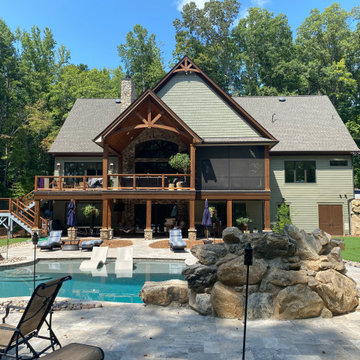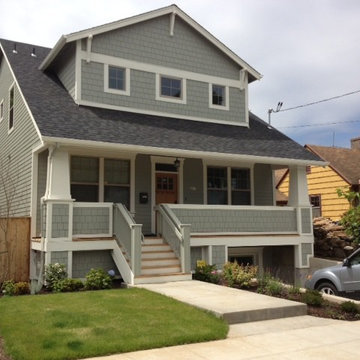377 Billeder af grønt hus
Sorteret efter:
Budget
Sorter efter:Populær i dag
161 - 180 af 377 billeder
Item 1 ud af 3
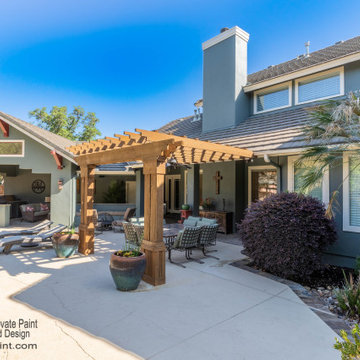
This charming craftsman built home located in The Waters of Deerfield within San Antonio, TX, required repairs to wood trim, pergola, and railing, plus stucco areas, prior to painting. 4 colors were used in different areas of the house with the primary color being Sage.
Hardi-board siding, soffit, and fascia painted with SW Duration paint and Stucco surfaces painted with SW Loxon Elastomeric Paint.
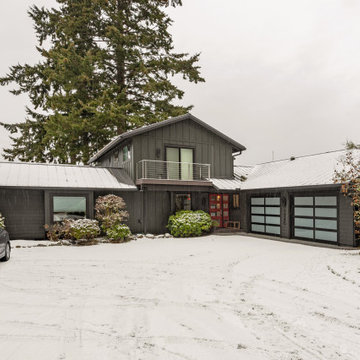
Our client purchased what had been a custom home built in 1973 on a high bank waterfront lot. They did their due diligence with respect to the septic system, well and the existing underground fuel tank but little did they know, they had purchased a house that would fit into the Three Little Pigs Story book.
The original idea was to do a thorough cosmetic remodel to bring the home up to date using all high durability/low maintenance materials and provide the homeowners with a flexible floor plan that would allow them to live in the home for as long as they chose to, not how long the home would allow them to stay safely. However, there was one structure element that had to change, the staircase.
The staircase blocked the beautiful water/mountain few from the kitchen and part of the dining room. It also bisected the second-floor master suite creating a maze of small dysfunctional rooms with a very narrow (and unsafe) top stair landing. In the process of redesigning the stairs and reviewing replacement options for the 1972 custom milled one inch thick cupped and cracked cedar siding, it was discovered that the house had no seismic support and that the dining/family room/hot tub room and been a poorly constructed addition and required significant structural reinforcement. It should be noted that it is not uncommon for this home to be subjected to 60-100 mile an hour winds and that the geographic area is in a known earthquake zone.
Once the structural engineering was complete, the redesign of the home became an open pallet. The homeowners top requests included: no additional square footage, accessibility, high durability/low maintenance materials, high performance mechanicals and appliances, water and energy efficient fixtures and equipment and improved lighting incorporated into: two master suites (one upstairs and one downstairs), a healthy kitchen (appliances that preserve fresh food nutrients and materials that minimize bacterial growth), accessible bathing and toileting, functionally designed closets and storage, a multi-purpose laundry room, an exercise room, a functionally designed home office, a catio (second floor balcony on the front of the home), with an exterior that was not just code compliant but beautiful and easy to maintain.
All of this was achieved and more. The finished project speaks for itself.
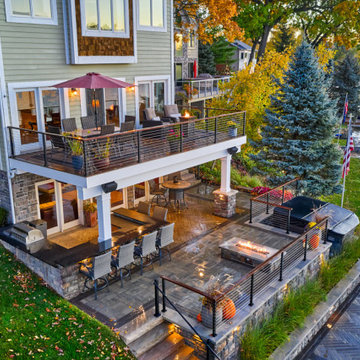
Standing on the upper balcony, looking over the cable railing, one can either look out at the beautiful lake, or down at the equally grand terrace below. An intricate blend of herringbone and modular patterns are mixed throughout the patio with border accents in Techo Blocs Borealis and striking Oakville limestone slab steps. The balcony level features a dining and lounge area for enjoying the view. Below is a covered patio with a wrap around black leathered granite bar and outdoor kitchen. The tongue and groove ceiling features all weather speakers, an auto mounted outdoor flatscreen TV that folds away as needed, recessed heaters, and outdoor ceiling fans to keep guests comfortable in all weather. A hot tub and gas fire pit lay just outside the covered awning, with beautiful views of the lake.
The terrace continues with a third level just above the beach, with access to the dock and ample room for sunbathing. Finally a flight of ledgerock steps with cultured limestone caps lead you to the sandy beach. The landscaping of ornamental grasses blend perfectly with the natural surroundings, creating a welcoming yet sophisticated space.
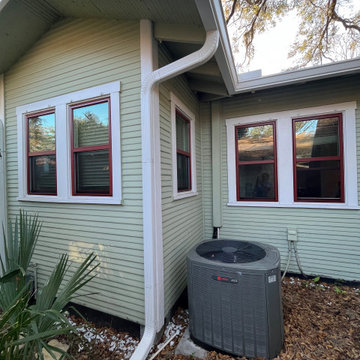
These are windows that we replaced that were originally rotted-out wood windows. The beautiful red brick matched perfectly with the other wood windows on the rest of the house!
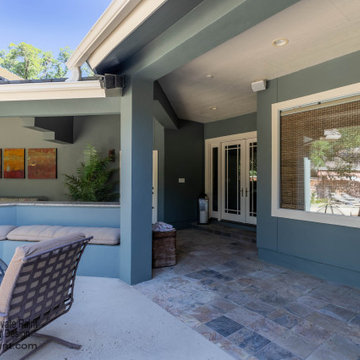
This charming craftsman built home located in The Waters of Deerfield within San Antonio, TX, required repairs to wood trim, pergola, and railing, plus stucco areas, prior to painting. 4 colors were used in different areas of the house with the primary color being Sage.
Hardi-board siding, soffit, and fascia painted with SW Duration paint and Stucco surfaces painted with SW Loxon Elastomeric Paint.
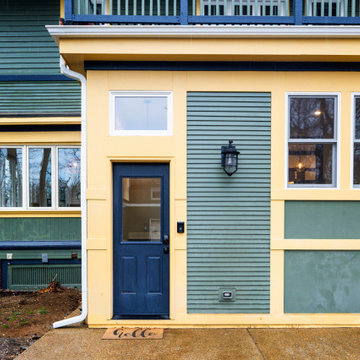
The composition of the thin siding and clean panels speaks to the original 1889 craftsman design
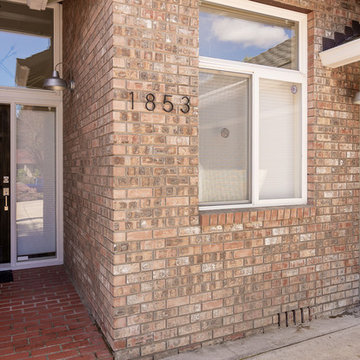
This complete home remodel was complete by taking the early 1990's home and bringing it into the new century with opening up interior walls between the kitchen, dining, and living space, remodeling the living room/fireplace kitchen, guest bathroom, creating a new master bedroom/bathroom floor plan, and creating an outdoor space for any sized party!
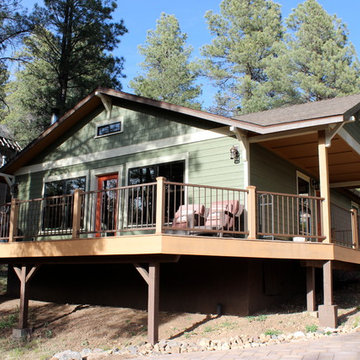
Decorative Brackets (Lookouts) were also added to achieve the bungalow look as well as a frieze board to transition between the shake siding and lap siding. Visit our website for before & after photos.
377 Billeder af grønt hus
9
