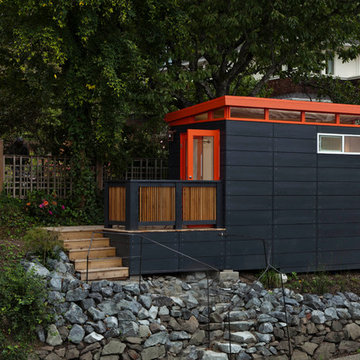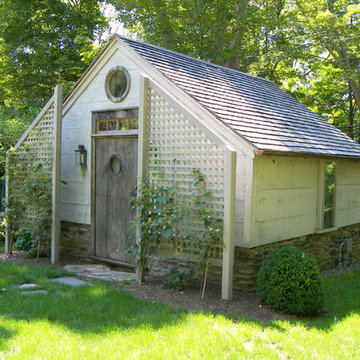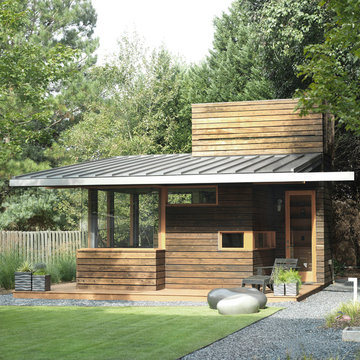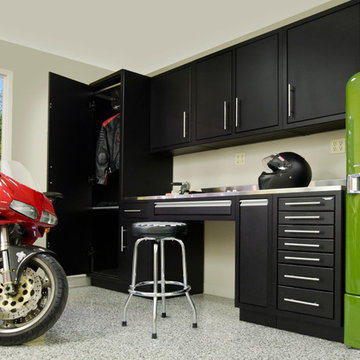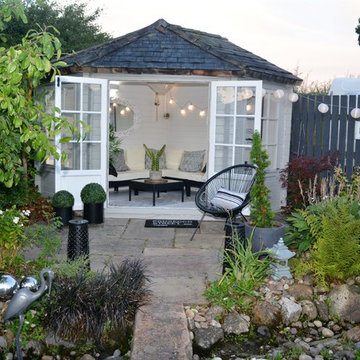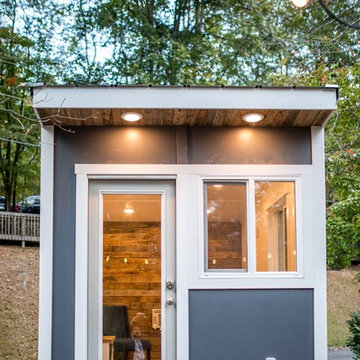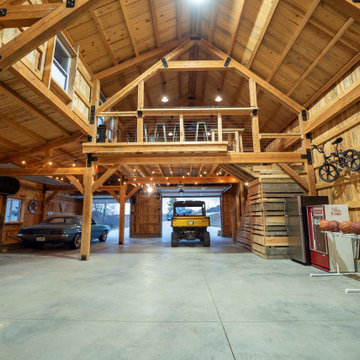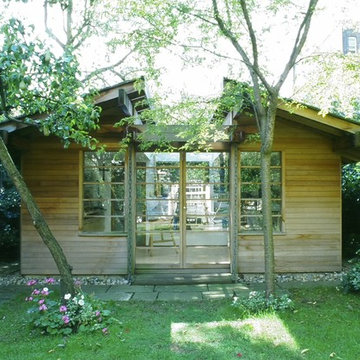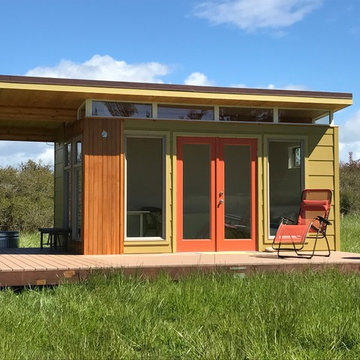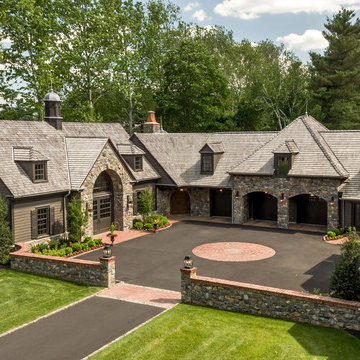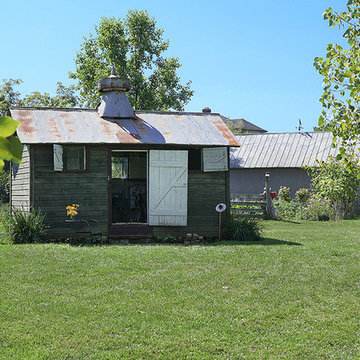905 Billeder af grønt kontor, atelier eller værksted
Sorteret efter:
Budget
Sorter efter:Populær i dag
21 - 40 af 905 billeder
Item 1 ud af 3
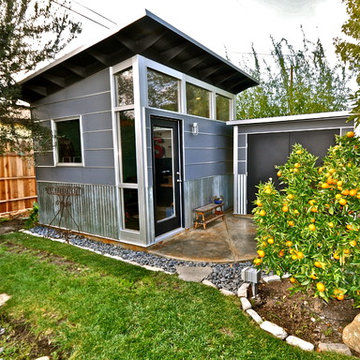
10x12 Studio Shed home office - Lifestyle Interior plus our added height option. The standard height of most models is 8'6" but you can choose to add 1 or even 2 extra feet of ceiling height. Our small kit "Pinyon" sits perpendicular to the office, holding garden tools and other supplies in a 4x8 footprint. The concrete pad, which extends to serve as the interior floor as well, was poured and stained by the home owner once the design phase of his project was complete.
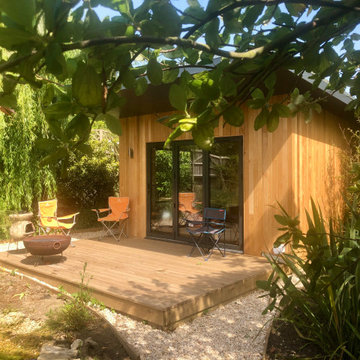
Finished early 2020, This building has been called "The Sunroom" by its new owners.
Used extensively during the good weather of April and May where the owners were in lockdown. The planting is being added to all the time with the sunroom as their inspiration.
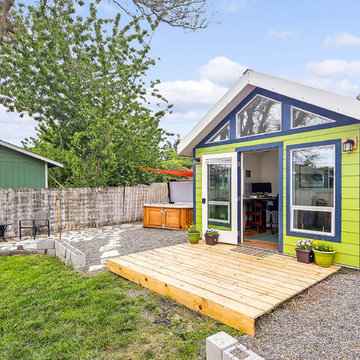
Contemporary She-shed home office with it's own deck, oversized windows, vaulted ceilings, wood flooring, heat, electricity. Photos by Christophe Servieres @Shot2Sell

Two-story pole barn with whitewash pine board & batten siding, black metal roofing, Okna 5500 series Double Hung vinyl windows with grids, Azek cupola with steel roof and custom Dachshund weather vane. Custom made tree cut-out window shutters painted black. Rustic barn style goose-neck lighting fixtures with protective cage. Rough Sawn pine double sliding door.
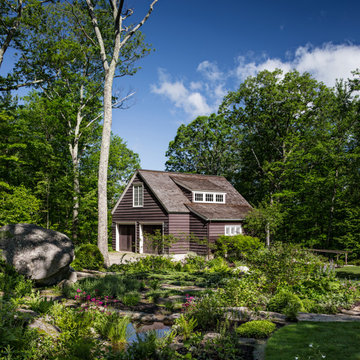
Our client, with whom we had worked on a number of projects over the years, enlisted our help in transforming her family’s beloved but deteriorating rustic summer retreat, built by her grandparents in the mid-1920’s, into a house that would be livable year-‘round. It had served the family well but needed to be renewed for the decades to come without losing the flavor and patina they were attached to.
The house was designed by Ruth Adams, a rare female architect of the day, who also designed in a similar vein a nearby summer colony of Vassar faculty and alumnae.
To make Treetop habitable throughout the year, the whole house had to be gutted and insulated. The raw homosote interior wall finishes were replaced with plaster, but all the wood trim was retained and reused, as were all old doors and hardware. The old single-glazed casement windows were restored, and removable storm panels fitted into the existing in-swinging screen frames. New windows were made to match the old ones where new windows were added. This approach was inherently sustainable, making the house energy-efficient while preserving most of the original fabric.
Changes to the original design were as seamless as possible, compatible with and enhancing the old character. Some plan modifications were made, and some windows moved around. The existing cave-like recessed entry porch was enclosed as a new book-lined entry hall and a new entry porch added, using posts made from an oak tree on the site.
The kitchen and bathrooms are entirely new but in the spirit of the place. All the bookshelves are new.
A thoroughly ramshackle garage couldn’t be saved, and we replaced it with a new one built in a compatible style, with a studio above for our client, who is a writer.
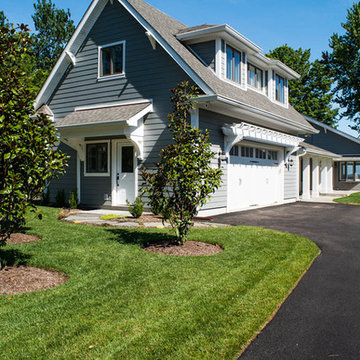
2 story garage addition with loft-style guest bedroom on 2nd floor makes this quaint cottage ready for weekend guests.
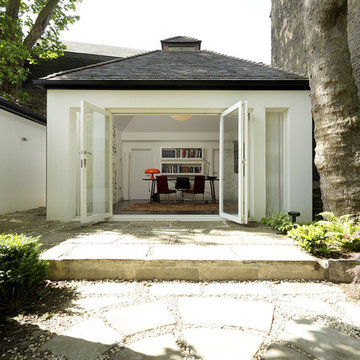
THE PROJECT: Working strictly within the guidelines set out for Grade I listed properties, Cue & Co of London’s refurbishment of this London home included the complete strip-out, refurbishment and underpinning of the building, along with significant internal structural works. All original floorboards, paneling and woodwork had to be retained and restored. The refurbishment also included a rear extension (pictured) and fit-out of two garden pavilions for guest and staff accommodations.
HOME OFFICE: The home office is part of a large rear extension. The homeowner favours design classics, so Mattioli Giancarlo's Nesso table lamp for Artemide sits on the table, looking as good today as it did when it was first designed in 1967.
www.cueandco.com

A close-up of our Lasley Brahaney custom support brackets further enhanced with under-mount dental moldings.
905 Billeder af grønt kontor, atelier eller værksted
2
