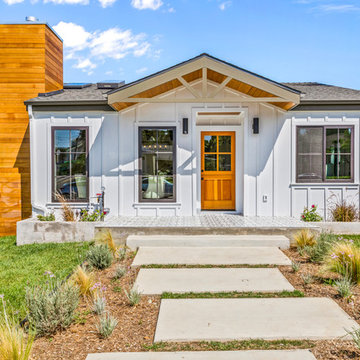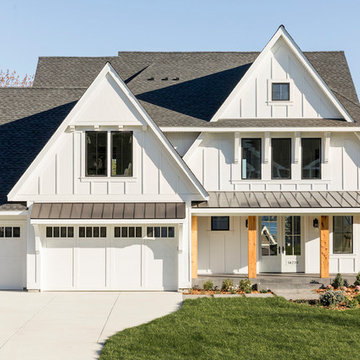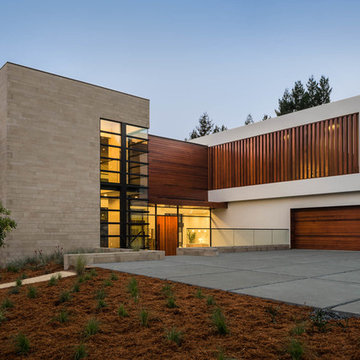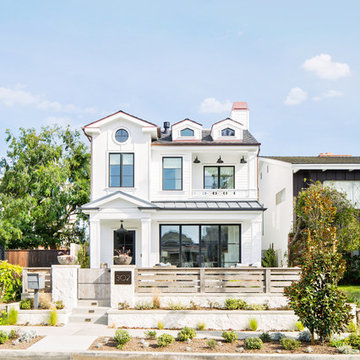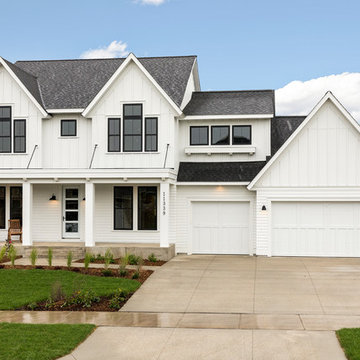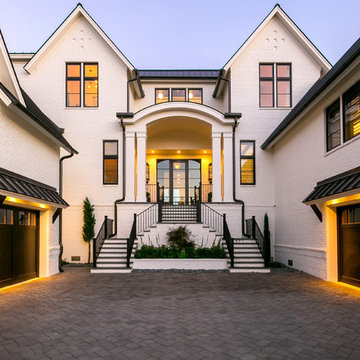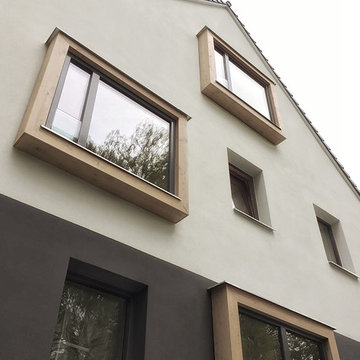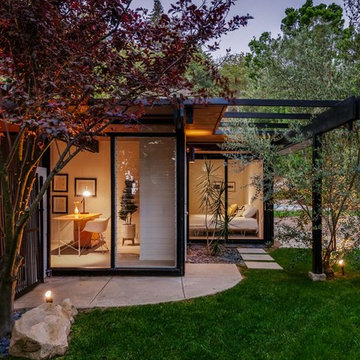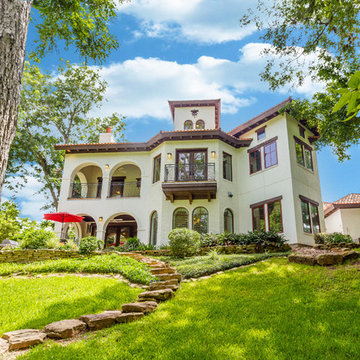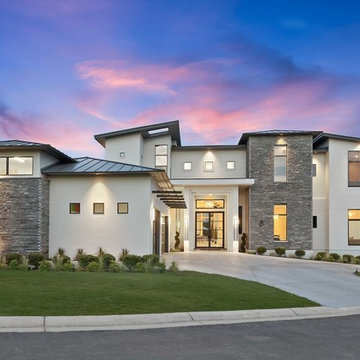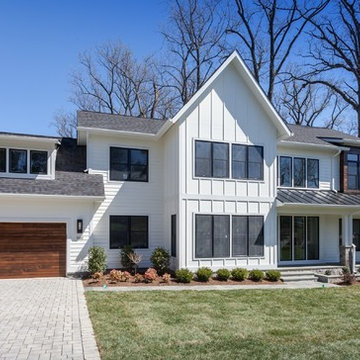93.139 Billeder af grønt og hvidt hus
Sorteret efter:
Budget
Sorter efter:Populær i dag
221 - 240 af 93.139 billeder
Item 1 ud af 3
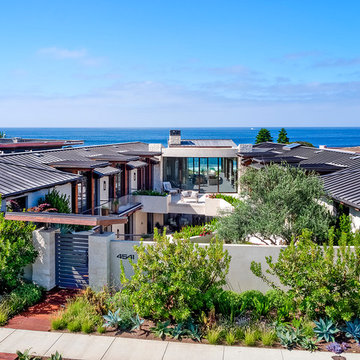
Realtor: Casey Lesher, Contractor: Robert McCarthy, Interior Designer: White Design

The exterior face lift included Hardie board siding and MiraTEC trim, decorative metal railing on the porch, landscaping and a custom mailbox. The concrete paver driveway completes this beautiful project.
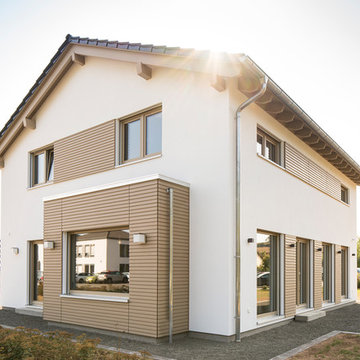
Dunkles Dach, die Außenfassade und das warme Holz der Zierelemente verleihen dem Haus ein natürliches und freundliches Aussehen. Hier fühlt man sich gleich wohl. FingerHaus krönt das SENTO 500 B mit einem Satteldach in flacher Dachneigung von nur 25°. Das ermöglicht einen Kniestock von 2,15 Metern im Dachgeschoss. Mit anderen Worten: Das Raumgefühl ist wie bei einem zweiten Vollgeschoss und auch große Möbelstücke finden unter den dezenten Dachschrägen ausreichend Platz. © FingerHaus GmbH
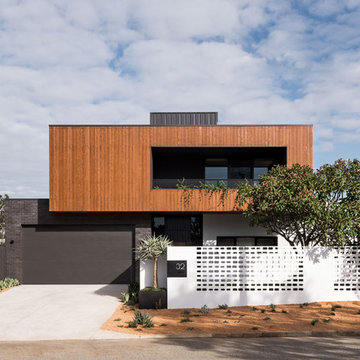
A four bedroom, two bathroom functional design that wraps around a central courtyard. This home embraces Mother Nature's natural light as much as possible. Whatever the season the sun has been embraced in the solar passive home, from the strategically placed north face openings directing light to the thermal mass exposed concrete slab, to the clerestory windows harnessing the sun into the exposed feature brick wall. Feature brickwork and concrete flooring flow from the interior to the exterior, marrying together to create a seamless connection. Rooftop gardens, thoughtful landscaping and cascading plants surrounding the alfresco and balcony further blurs this indoor/outdoor line.
Designer: Dalecki Design
Photographer: Dion Robeson
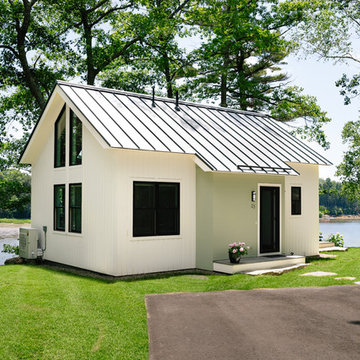
Integrity from Marvin Windows and Doors open this tiny house up to a larger-than-life ocean view.
93.139 Billeder af grønt og hvidt hus
12
