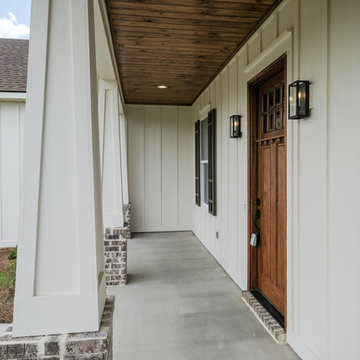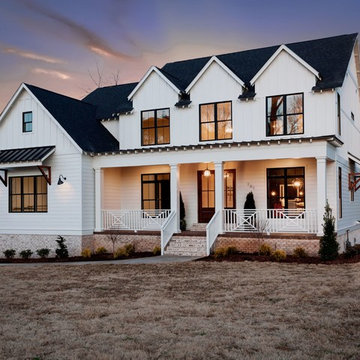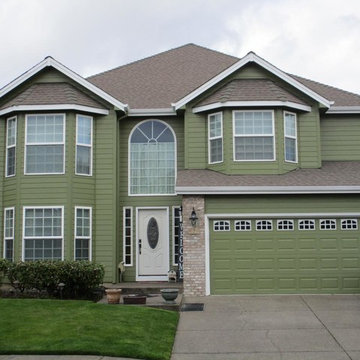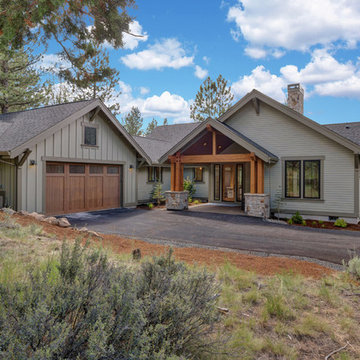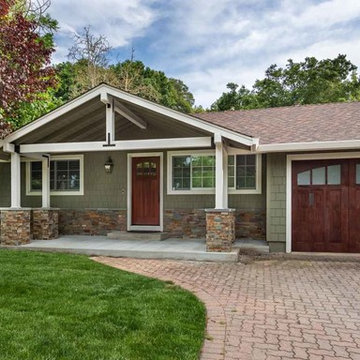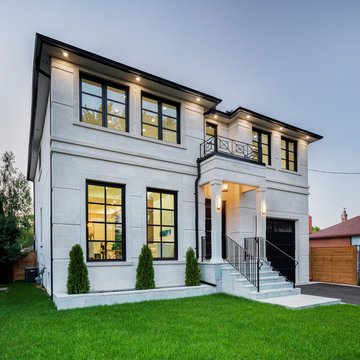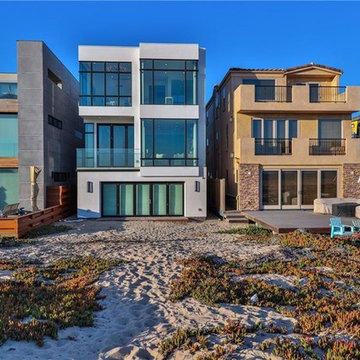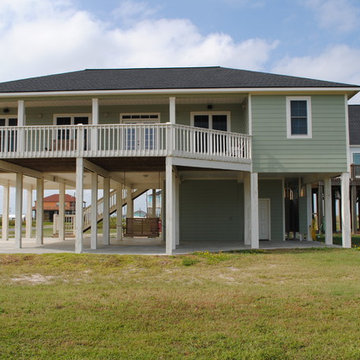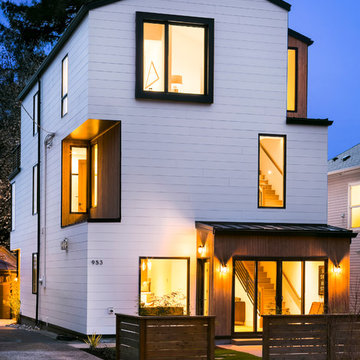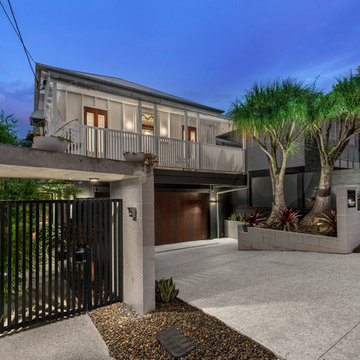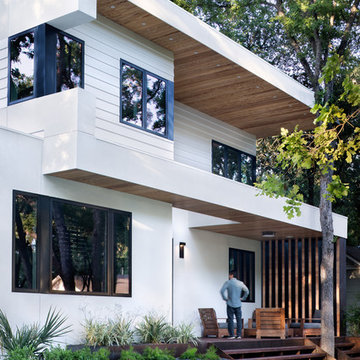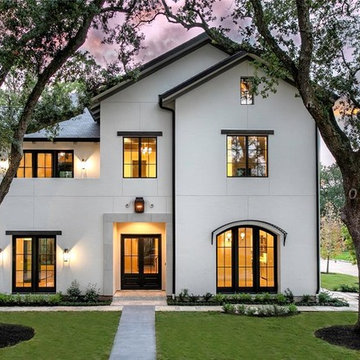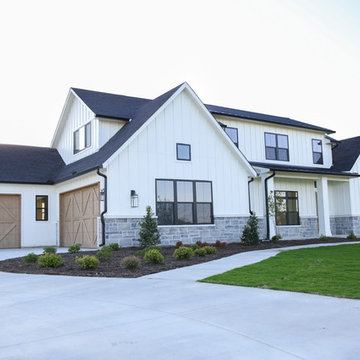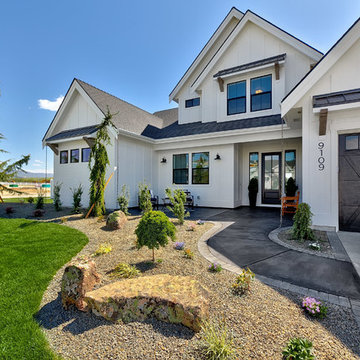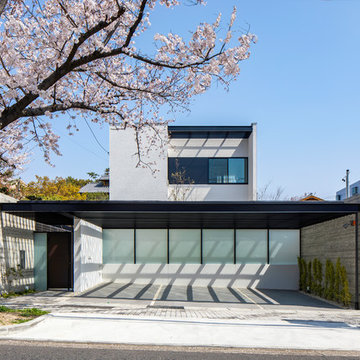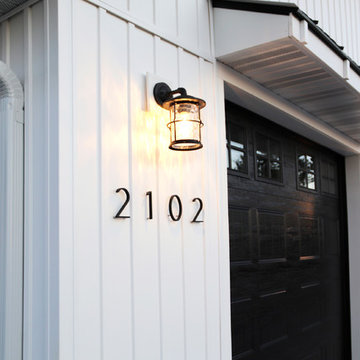93.007 Billeder af grønt og hvidt hus
Sorteret efter:
Budget
Sorter efter:Populær i dag
161 - 180 af 93.007 billeder
Item 1 ud af 3

Cedar shakes mix with siding and stone to create a richly textural Craftsman exterior. This floor plan is ideal for large or growing families with open living spaces making it easy to be together. The master suite and a bedroom/study are downstairs while three large bedrooms with walk-in closets are upstairs. A second-floor pocket office is a great space for children to complete homework or projects and a bonus room provides additional square footage for recreation or storage.
93.007 Billeder af grønt og hvidt hus
9
