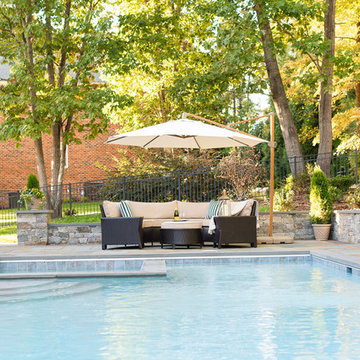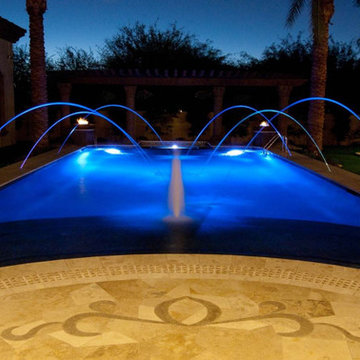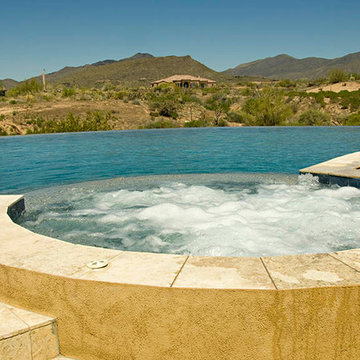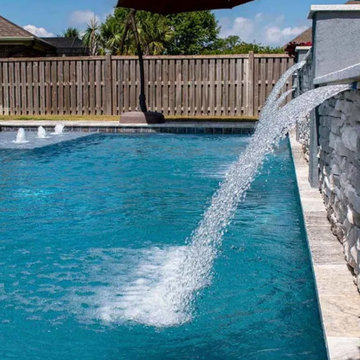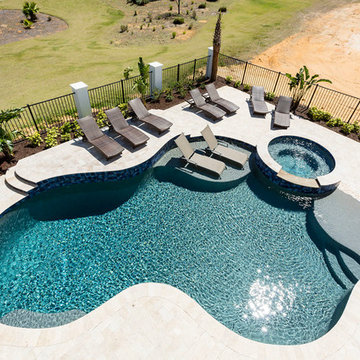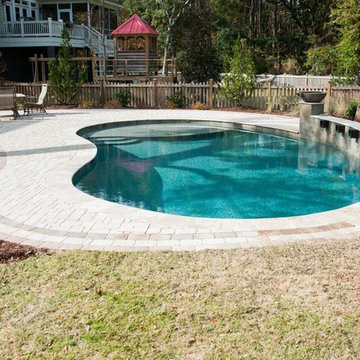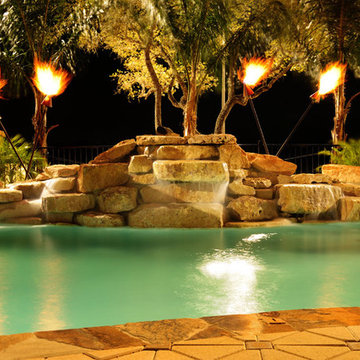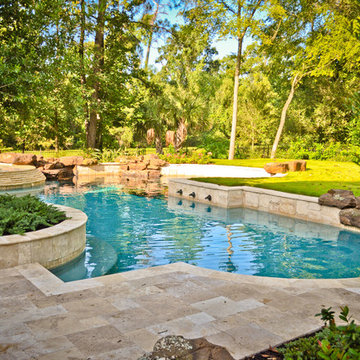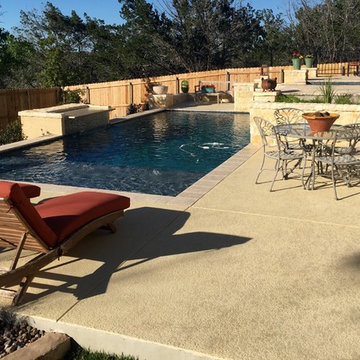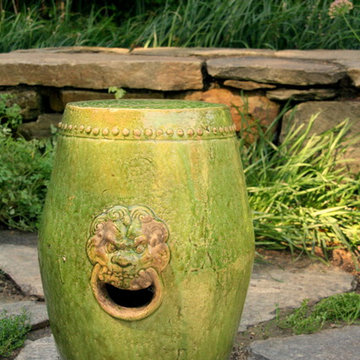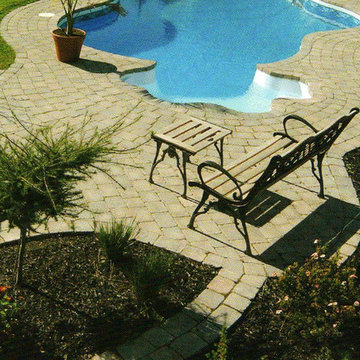102 Billeder af gul pool med belægningssten
Sorteret efter:
Budget
Sorter efter:Populær i dag
61 - 80 af 102 billeder
Item 1 ud af 3
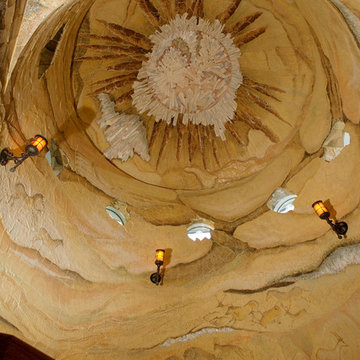
Request Free Quote
This amazing estate project has so many features it is quite difficult to list all of them. Set on 150 Acres, this sprawling project features an Indoor Oval Pool that connects to an outdoor swimming pool with a 65'0" lap lane. The pools are connected by a moveable swimming pool door that actuates with the turn of a key. The indoor pool house also features an indoor spa and baby pool, and is crowned at one end by a custom Oyster Shell. The Indoor sauna is connected to both main pool sections, and is accessible from the outdoor pool underneath the swim-up grotto and waterfall. The 25'0" vanishind edge is complemented by the hand-made ceramic tiles and fire features on the outdoor pools. Outdoor baby pool and spa complete the vessel count. Photos by Outvision Photography
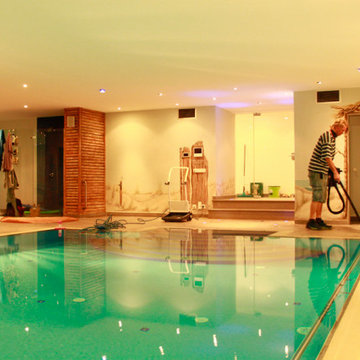
Wandmalerei in einem Schwimmad. Gemeinsam mit unserer Kundin haben wir aus verschiedenen Entwürfen zwei davon ausgewählt und malerisch an den Wänden umgesetzt. Im Hauptraum mit dem Pool, haben wir eine Meerlandschaft mit wehenden Tüchern und Kissen gemalt. Im Saunabereich eine Unterwasser - Aqariumlandschaft mit Fischen und Pflanzen. Und im Eingangsbereich eine Dünenlandschaft mit Möve und einer Türverkleidung aus Treibholz.
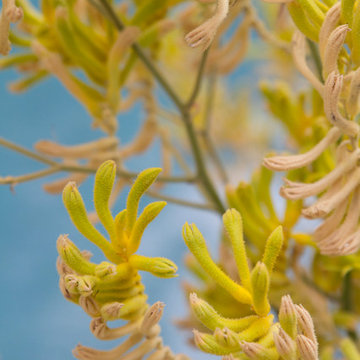
Kaihani wanted to create a space that reminded her of Hawaii. A vacation getaway in her own backyard. We revamped the pool, adding a flowing water feature and glowing stones. We resurfaced the deck with hardy Ipe wood and travertine. And we created a cozy seating area next to an elegant fire pit. To get to Hawaii, Kaihani only has to step out her back door.
It's breath taking...it's like being back home in Hawaii.
Melissa Wright
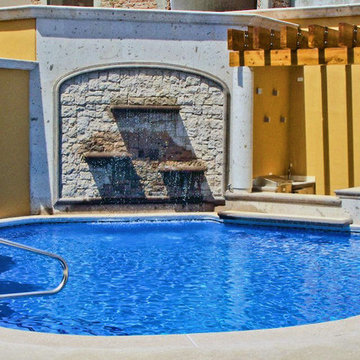
Piscina con cortinas de agua y spa con rebosadero, recubierta con mosaico veneciano.
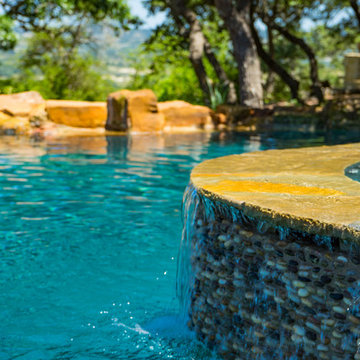
This photo shows off the spa's overflow feature. It gives the spa it's own waterfall that flows into the main area of the pool.
Photo by Siggi Ragnar
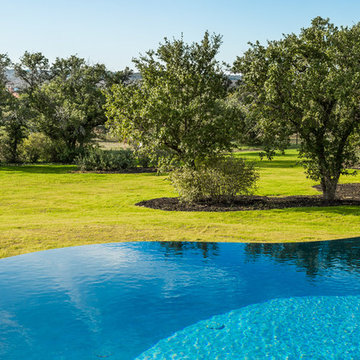
Our client wanted to be “wowed” and drawn from the home into the outdoor living space. As artists, they wanted a unique design that would transition from a more intimately situated pool close to the home out into their expansive property highlighting their view. From the sand colored aggregate on the beach entry to the hand-made glass tile on the pool, spa and catch basin, every detail was taken into consideration to complement the existing home and landscape.
This pool won a SILVER International and a BRONZE Region Design award
The materials used on this project include a Versailles pattern Travertine decking, Lunada Bay glass tile, Travertine coping, MicroFusion exposed aggregate interior finish, Sand in beach entry, Tahoe in pool, spa and catch basin/grotto, Zodiac Jandy pool equipment.
Charles Quinn Photography
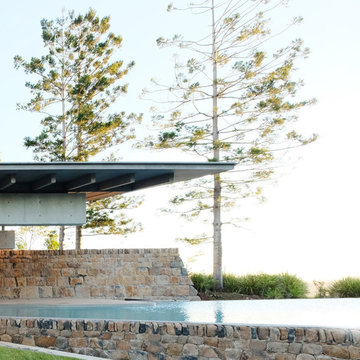
A former dairy property, Lune de Sang is now the centre of an ambitious project that is bringing back a pocket of subtropical rainforest to the Byron Bay hinterland. The first seedlings are beginning to form an impressive canopy but it will be another 3 centuries before this slow growth forest reaches maturity. This enduring, multi-generational project demands architecture to match; if not in a continuously functioning capacity, then in the capacity of ancient stone and concrete ruins; witnesses to the early years of this extraordinary project.
The project’s latest component, the Pavilion, sits as part of a suite of 5 structures on the Lune de Sang site. These include two working sheds, a guesthouse and a general manager’s residence. While categorically a dwelling too, the Pavilion’s function is distinctly communal in nature. The building is divided into two, very discrete parts: an open, functionally public, local gathering space, and a hidden, intensely private retreat.
The communal component of the pavilion has more in common with public architecture than with private dwellings. Its scale walks a fine line between retaining a degree of domestic comfort without feeling oppressively private – you won’t feel awkward waiting on this couch. The pool and accompanying amenities are similarly geared toward visitors and the space has already played host to community and family gatherings. At no point is the connection to the emerging forest interrupted; its only solid wall is a continuation of a stone landscape retaining wall, while floor to ceiling glass brings the forest inside.
Physically the building is one structure but the two parts are so distinct that to enter the private retreat one must step outside into the landscape before coming in. Once inside a kitchenette and living space stress the pavilion’s public function. There are no sweeping views of the landscape, instead the glass perimeter looks onto a lush rainforest embankment lending the space a subterranean quality. An exquisitely refined concrete and stone structure provides the thermal mass that keeps the space cool while robust blackbutt joinery partitions the space.
The proportions and scale of the retreat are intimate and reveal the refined craftsmanship so critical to ensuring this building capacity to stand the test of centuries. It’s an outcome that demanded an incredibly close partnership between client, architect, engineer, builder and expert craftsmen, each spending months on careful, hands-on iteration.
While endurance is a defining feature of the architecture, it is also a key feature to the building’s ecological response to the site. Great care was taken in ensuring a minimised carbon investment and this was bolstered by using locally sourced and recycled materials.
All water is collected locally and returned back into the forest ecosystem after use; a level of integration that demanded close partnership with forestry and hydraulics specialists.
Between endurance, integration into a forest ecosystem and the careful use of locally sourced materials, Lune de Sang’s Pavilion aspires to be a sustainable project that will serve a family and their local community for generations to come.
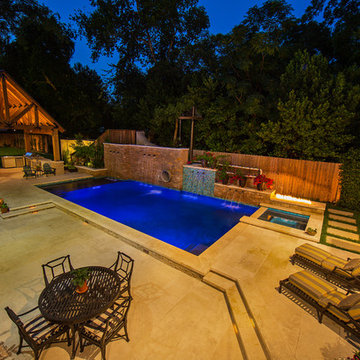
This pool has a something for everyone. You can relax on the tanning shelf or sit in the spa. For the kid in you there is a water slide and a custom steam punk tree swing to splash off on. When you are done swinging there is a elegant pavilion with an outdoor kitchen and dinning area. And to take the worries away about missing your favorite program they have two outdoor tv's. Photography by Vernon Wentz of Ad Imagery.
102 Billeder af gul pool med belægningssten
4
![Atlantic Highlands Overlook [3D snapshot]](https://st.hzcdn.com/fimgs/pictures/pools/atlantic-highlands-overlook-3d-snapshot-wi-design-landscape-architecture-llc-img~5161f1d20d15357f_4371-1-3ebdaa4-w360-h360-b0-p0.jpg)
