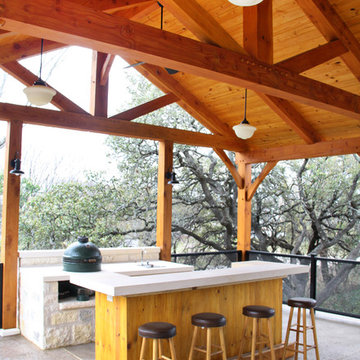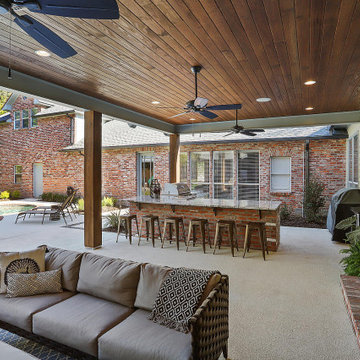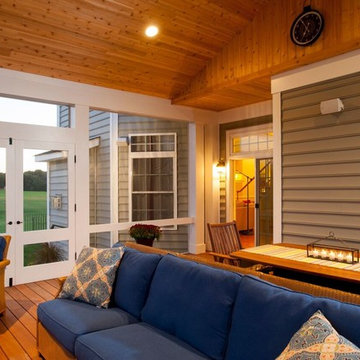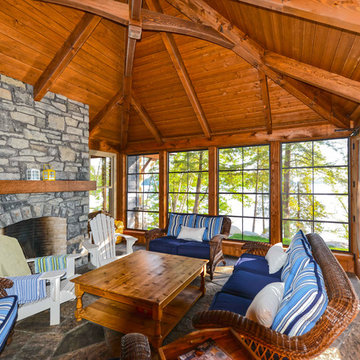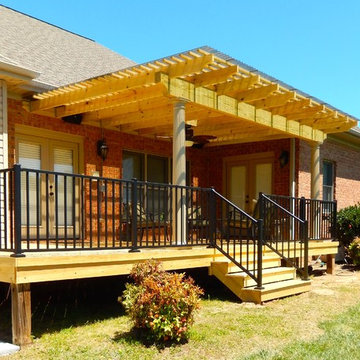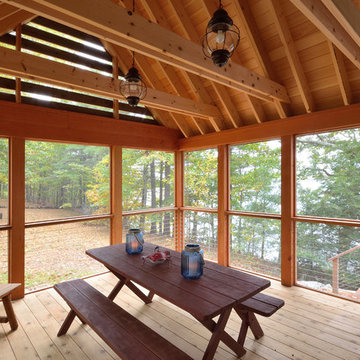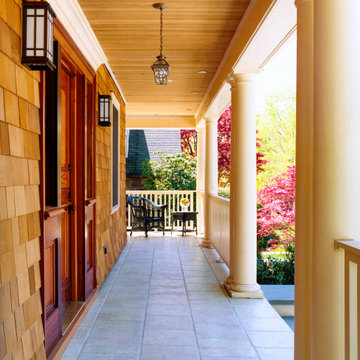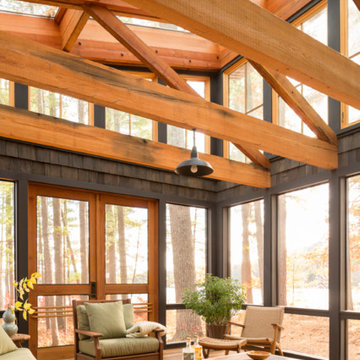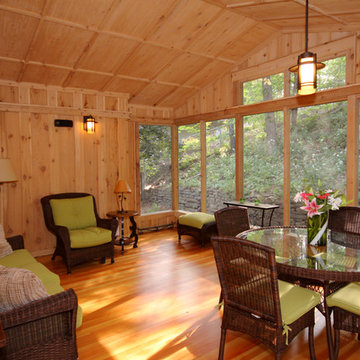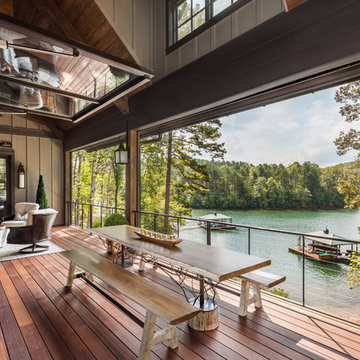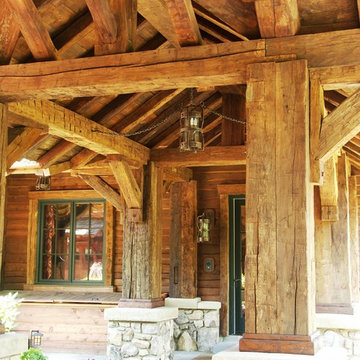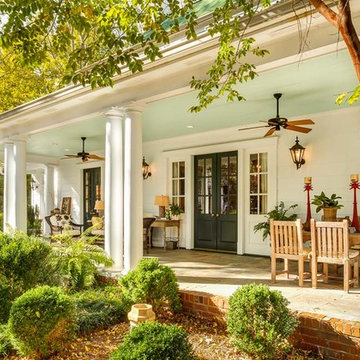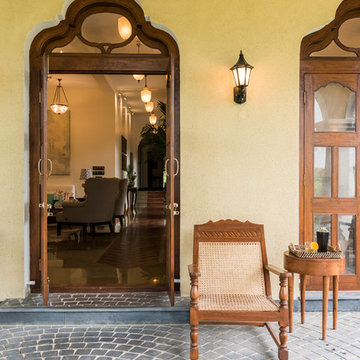1.994 Billeder af gul, trætonet veranda
Sorteret efter:
Budget
Sorter efter:Populær i dag
141 - 160 af 1.994 billeder
Item 1 ud af 3
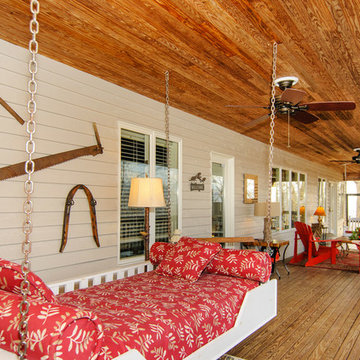
Whenever there is a lot of outdoor space, make it multi-purpose! Anytime my clients have a screened porch, I suggest a hanging bed like this one. Perfect for an afternoon nap 9 months a year!
Designed by ‘Sandra Dykes Interior Design’
Asheville, North Carolina
www.sandradykes.com
828.450.5010
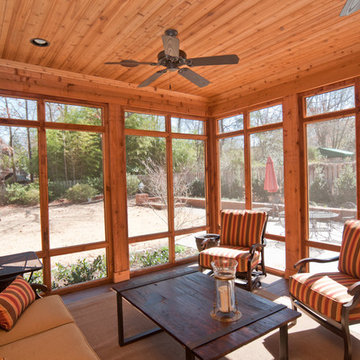
The Daniel's Porch displays a sleek rustic style while maintaining a robust, modernistic atmosphere. The screened wall feature makes this a perfect place for quiet social gatherings.
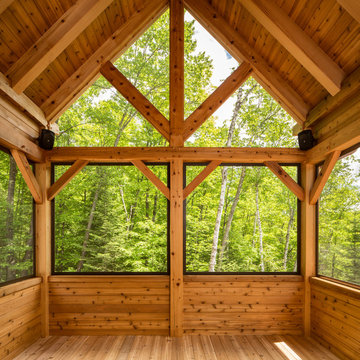
screen porch with very high ceilings. It really captures the breezes on a warm sunny day.
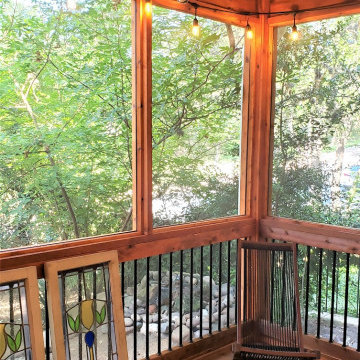
Our clients like the look of cedar, so they chose pressure-treated wood for their porch framing and had us wrap it in cedar throughout. For their porch floor, they chose Zuri decking, which we were able to match to the original deck floor.
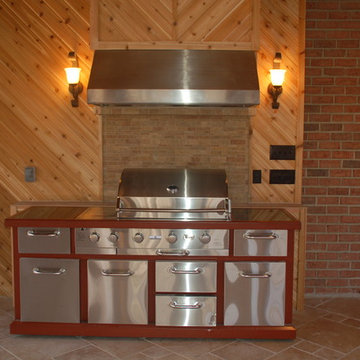
Custom Residence Design - Screened Porch Addition. Grill and cooking station
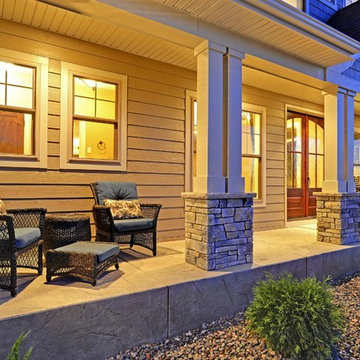
Plan 73325HS, Craftsman Jaw-Dropper, gives you four bedrooms plus two more in the finished lower level (should you choose to finish it out as designed). The home has 4,665 sq. ft. of heated living space and has a stunning appeal inside and out.
The front porch is 38' wide and 6' deep.
The plans are available for purchase for construction and come in prints, PDF and CAD formats. Ready when you are. Where do YOU want to build?
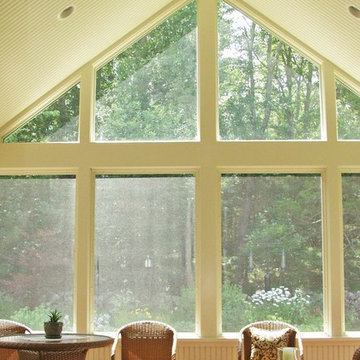
As you enter the three season room through the interior home entrance you fall under the spell of outdoor ( and indoor) living at its best.
Photos by Archadeck of Suburban Boston
1.994 Billeder af gul, trætonet veranda
8
