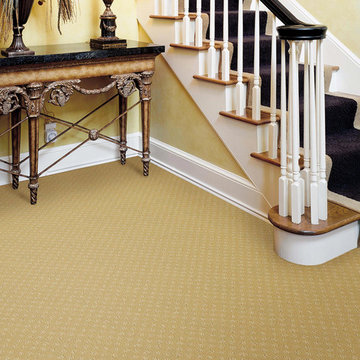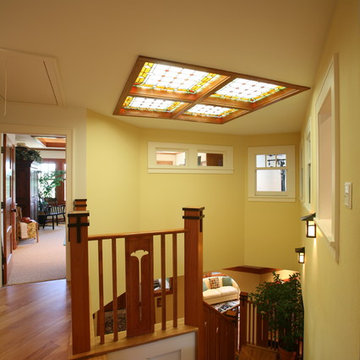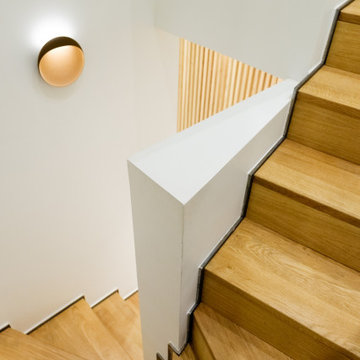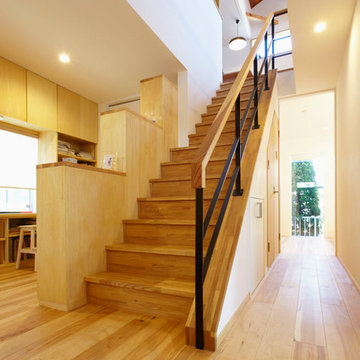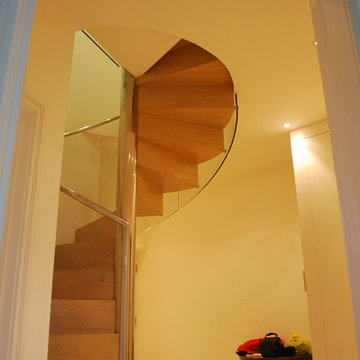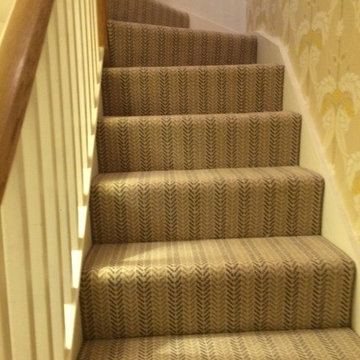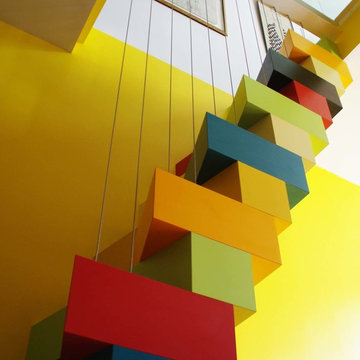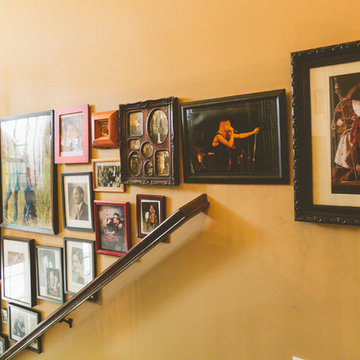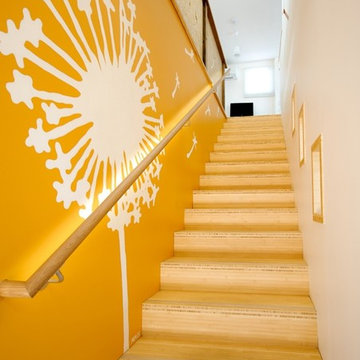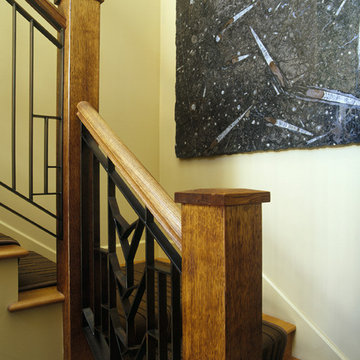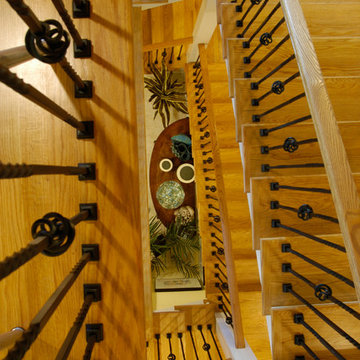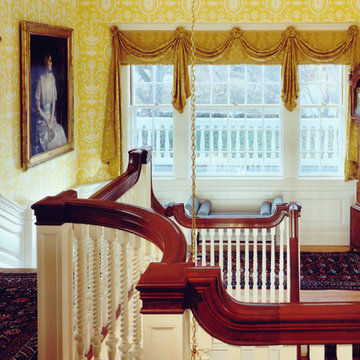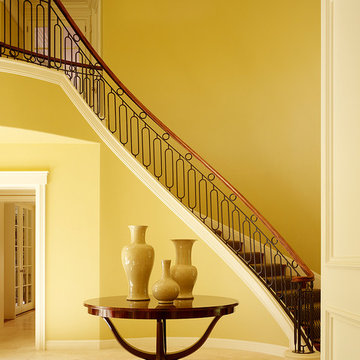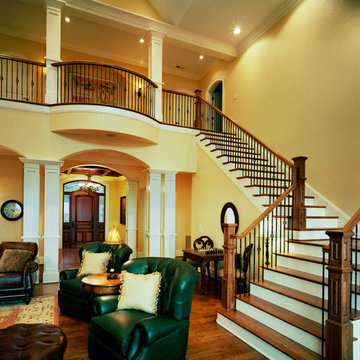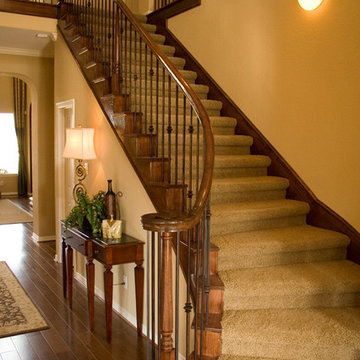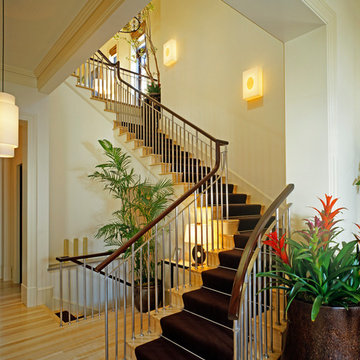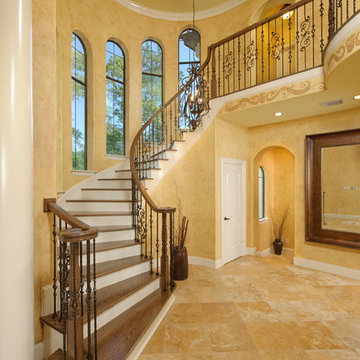4.373 Billeder af gul trappe
Sorteret efter:
Budget
Sorter efter:Populær i dag
201 - 220 af 4.373 billeder
Item 1 ud af 2
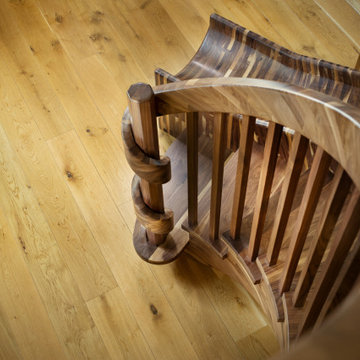
The black walnut slide/stair is completed! The install went very smoothly. The owners are LOVING it!
It’s the most unique project we have ever put together. It’s a 33-ft long black walnut slide built with 445 layers of cross-laminated layers of hardwood and I completely pre-assembled the slide, stair and railing in my shop.
Last week we installed it in an amazing round tower room on an 8000 sq ft house in Sacramento. The slide is designed for adults and children and my clients who are grandparents, tested it with their grandchildren and approved it.
33-ft long black walnut slide
#slide #woodslide #stairslide #interiorslide #rideofyourlife #indoorslide #slidestair #stairinspo #woodstairslide #walnut #blackwalnut #toptreadstairways #slideintolife #staircase #stair #stairs #stairdesign #stacklamination #crosslaminated
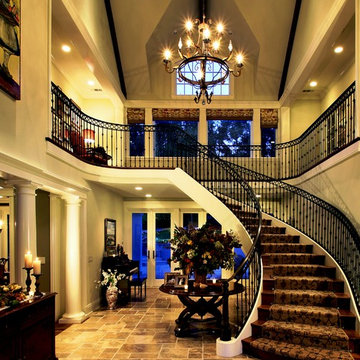
This 9,500 square foot colonial-inspired home presides over an elevated lot of more than two acres. The experience begins with a distressed alder front door, which opens into a towering two-story entrance hall finished with travertine tile. With a gourmet kitchen, a fully paneled library, an integrated media system, floor-to-ceiling windows, and impressive views, this home marries modern comforts with a sense of grandeur.
Architect: Noel Cross + Associates
Interior Designer: Viscusi Elson Interior Design

The Stair is open to the Entry, Den, Hall, and the entire second floor Hall. The base of the stair includes a built-in lift-up bench for storage and seating. Wood risers, treads, ballusters, newel posts, railings and wainscoting make for a stunning focal point of both levels of the home. A large transom window over the Stair lets in ample natural light and will soon be home to a custom stained glass window designed and made by the homeowner.
4.373 Billeder af gul trappe
11
