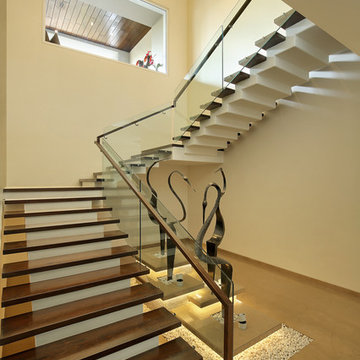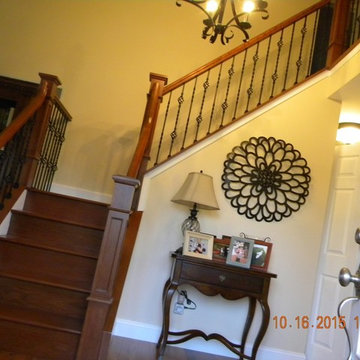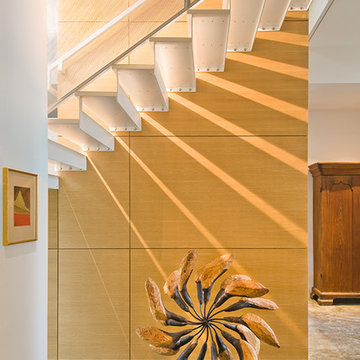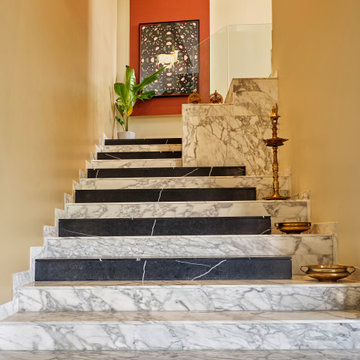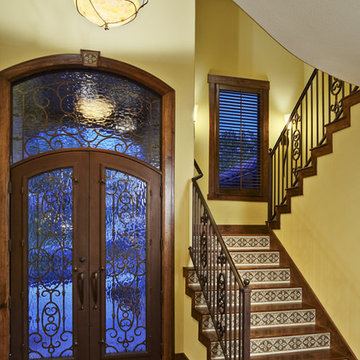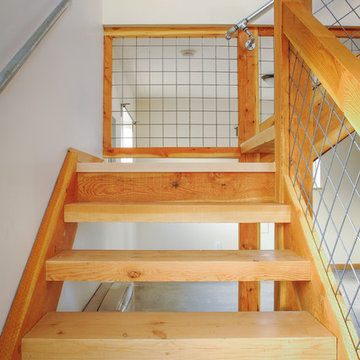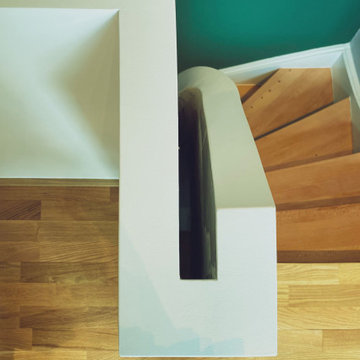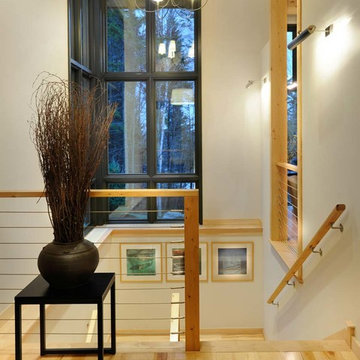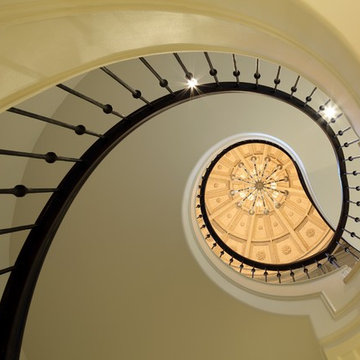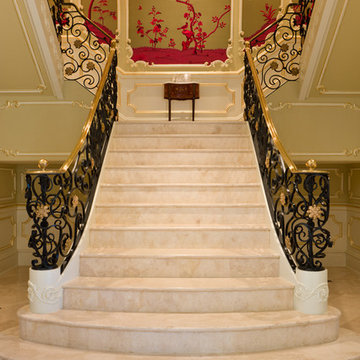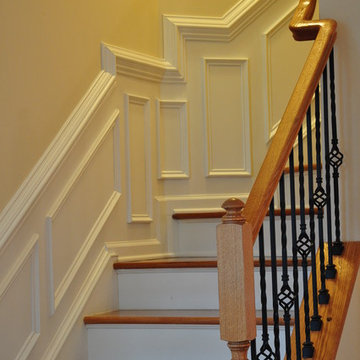4.373 Billeder af gul trappe
Sorteret efter:
Budget
Sorter efter:Populær i dag
161 - 180 af 4.373 billeder
Item 1 ud af 2
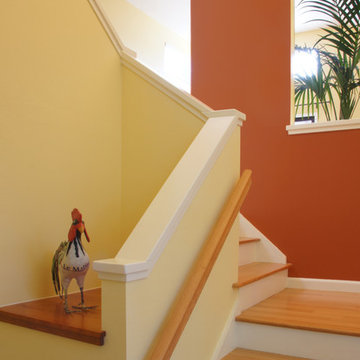
The owners of this airy, bright condo were perplexed by how to define each living area when they all flowed, one into another. With such a complicated layout, was there a way to differentiate from area to area, while incorporating bright colors? Yes!
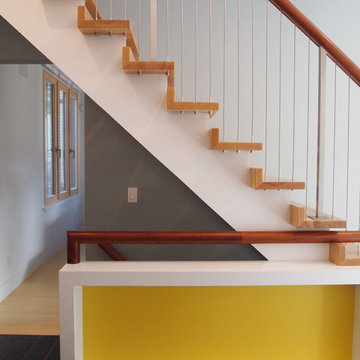
Completely custom staircase designed by SmartArchitecture: solid painted stringers (LVLs), solid maple L-shaped treads allow for code-required max riser opening, vertical steel cable balusters, continuous solid contrasting hardwood handrail, and handrail/niche become guardrail for basement stair below.
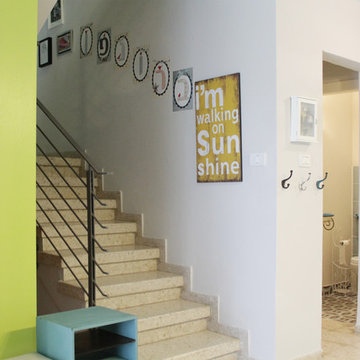
Photo: Esther Hershcovic © 2013 Houzz
During an art store visit, her daughter had chosen wall decals that spelled out their last name in Hebrew. Tammy bought them and hung them on the wall leading to the second floor. At the bottom of the stairs Tammy repainted an old phone bench her husband had found on the street and brought home for her. Decals: Paper-bella
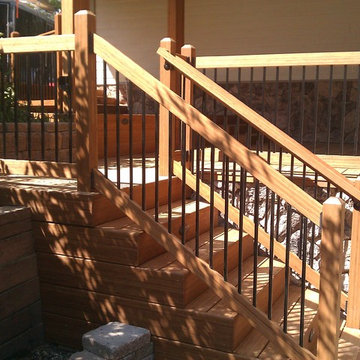
Seal It Green Xtreme Bamboo Sealer in Clear Tint used to stain this deck
Seal It Green Bamboo Clean was used to clean this deck before sealant application
Link for Xtreme Bamboo Sealer: http://sealitgreen.com/cid-26-1/xtreme-bamboo-sealants.html
Link for Bamboo Clean: http://sealitgreen.com/pid-22/bamboo-clean.html
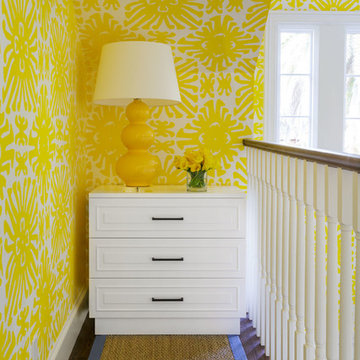
Home to a family of five, this Kentfield residence began as a kitchen remodel and quickly progressed into a full home renovation. By reconfiguring the interior architecture, we created a floorplan that best accommodates the demands of modern family life. To unite the home’s traditional exterior with its interiors, we added classic architectural details such as trim and coffered ceilings throughout. Longtime fans of Annie’s work, the homeowners were keen on making bold design decisions for a lasting impact, from the yellow wallpapered entryway to the gray lacquered office. The result is a bespoke residence that truly reflects the energy and warmth of the happy family that calls it home.
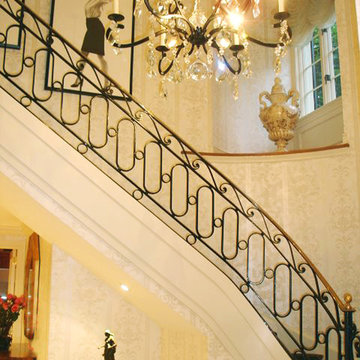
Morpurgo Architects enhanced the approach to this French Provincial home by modifying the long driveway to create a circular courtyard in front of the house, thereby elevating the sense of anticipation prior to entering.
We expanded the undefined front foyer, so that the new vestibule with grand staircase and mosaic flooring would be worthy of this significant home.
In redesigning the kitchen, we concurrently opened the family room wall and extended it to meet a windowed corridor with a floor-to-ceiling glass space that blurs the distinction between the two rooms. The passageway, infused with sunlight, provides expansive views to the verdant landscaped property.
As part of the overall expansion of this home, Morpurgo Architects increased the size of the wing that contains a family room, cabana, playroom and garage space. A new master bedroom wing was constructed as a bookend, establishing a symmetry for the French Provincial façade. This suite contains a sitting room, bedroom area with a tray ceiling, spacious closets and elegant bathrooms.
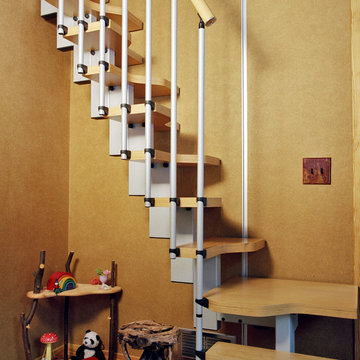
Embedded in a Colorado ski resort and accessible only via snowmobile during the winter season, this 1,000 square foot cabin rejects anything ostentatious and oversized, instead opting for a cozy and sustainable retreat from the elements.
This zero-energy grid-independent home relies greatly on passive solar siting and thermal mass to maintain a welcoming temperature even on the coldest days.
The Wee Ski Chalet was recognized as the Sustainability winner in the 2008 AIA Colorado Design Awards, and was featured in Colorado Homes & Lifestyles magazine’s Sustainability Issue.
Michael Shopenn Photography
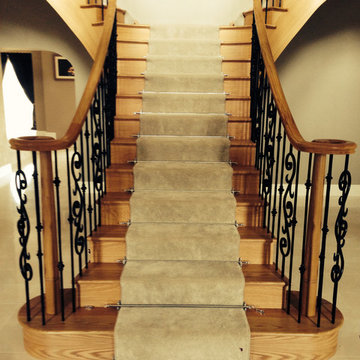
T Shaped Helical staircase in Oak with wrought iron balustrading, volute newels and Oak handrails with matching gallery landing
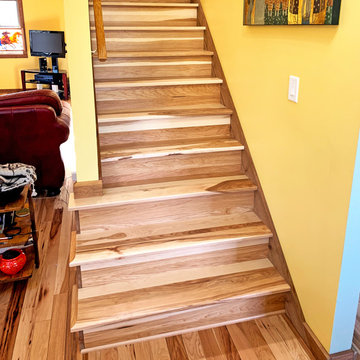
"Hardwood Lumber’s customer service was excellent. Our hickory replacement treads and risers look fantastic." Robert
4.373 Billeder af gul trappe
9
