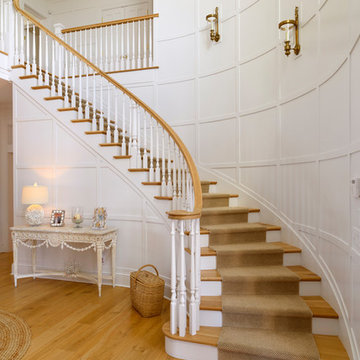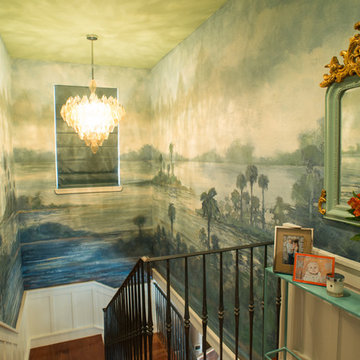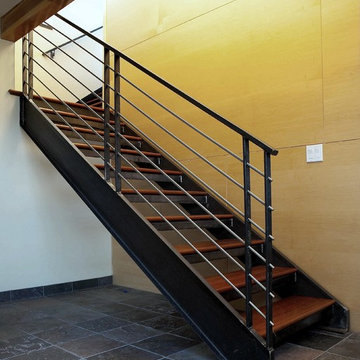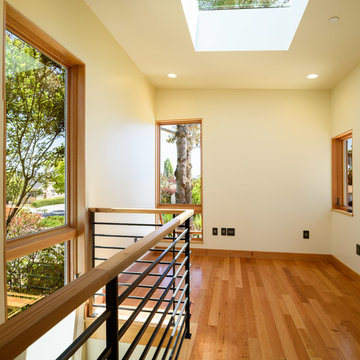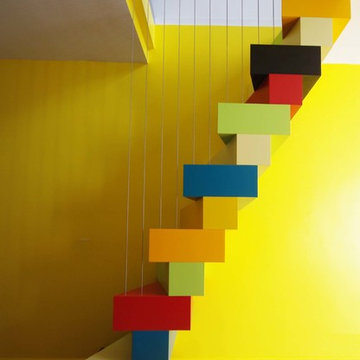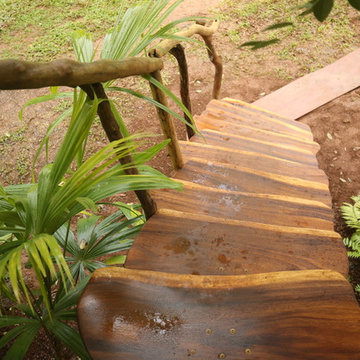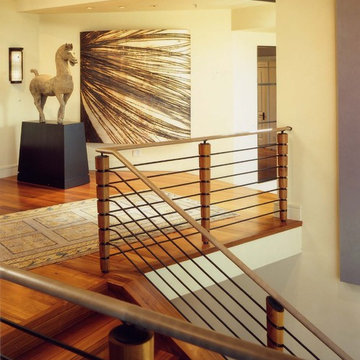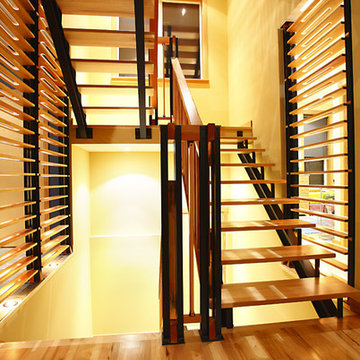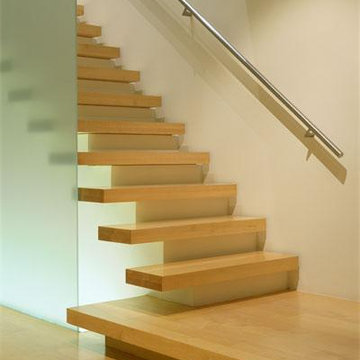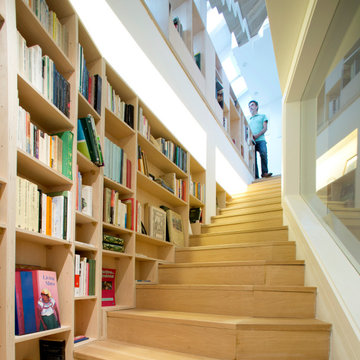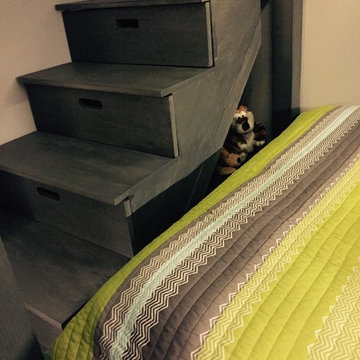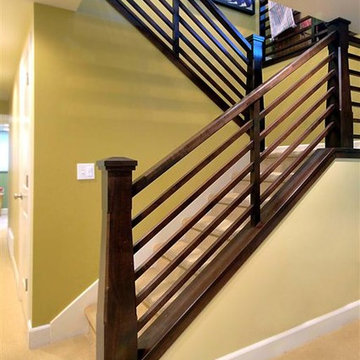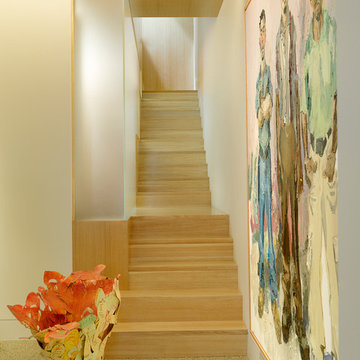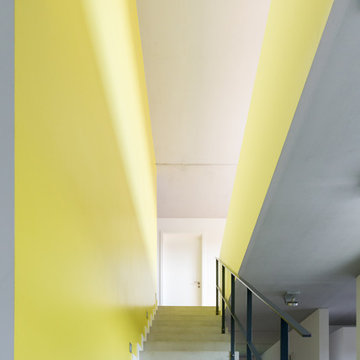4.373 Billeder af gul trappe
Sorteret efter:
Budget
Sorter efter:Populær i dag
81 - 100 af 4.373 billeder
Item 1 ud af 2
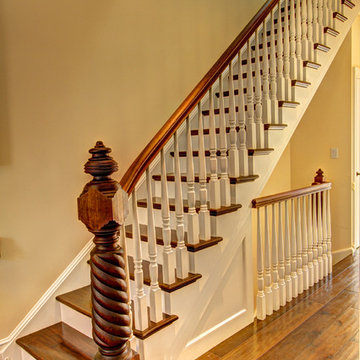
All new stair (newel is original) with enlarged structural opening between living room and hall.
Photography by Marco Valencia.

The front staircase of this historic Second Empire Victorian home was beautifully detailed but dark and in need of restoration. It gained lots of light and became a focal point when we removed the walls that formerly enclosed the living spaces. Adding a small window brought even more light. We meticulously restored the balusters, newel posts, curved plaster, and trim. It took finesse to integrate the existing stair with newly leveled floor, raised ceiling, and changes to adjoining walls. The copper color accent wall really brings out the elegant line of this staircase.
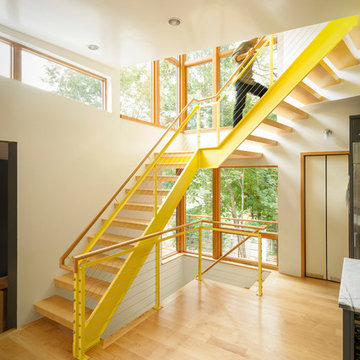
Adjacent to a 40 acre conservation area, this house on a slope is designed to maximize the connection to the woods, while maintaining privacy from this popular public hiking area. Despite its location in a suburban neighborhood, the house is made to feel like a wooded retreat. With passive-solar strategies, the house orients northward to nature, while allowing the southerly sun to enter through large openings and clerestories. A geothermal system provides the hot water, heating and cooling.
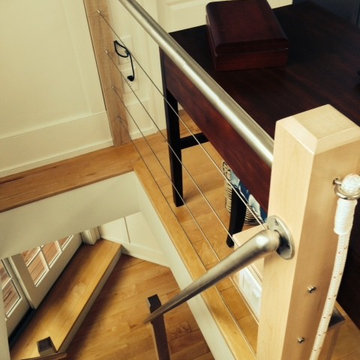
This Ship Ladder showcases one of our cable rails. The clients nautical style home combined with a classic Ship Ladder creates a delightful coastal feel.
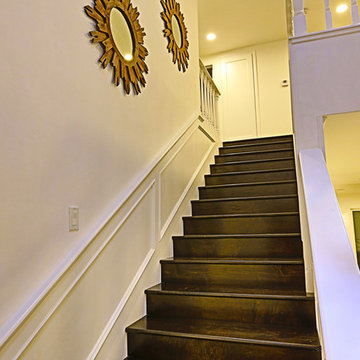
Staircase of the remodeled house construction in Studio City which included installation of staircase with wooden railing, white wall paint, dark hardwood flooring, recessed lighting and wall paneling.
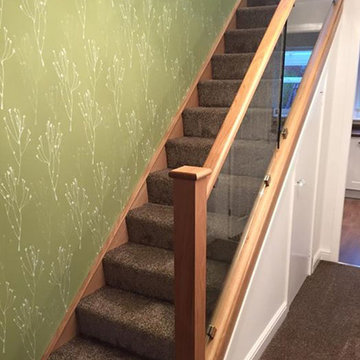
Oak staircase with a diminishing glass balustrade fixed with brushed stainless steel clamps.
4.373 Billeder af gul trappe
5
