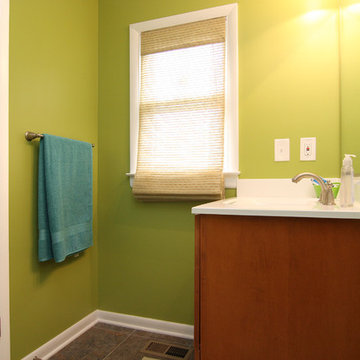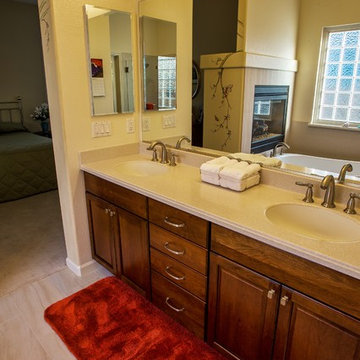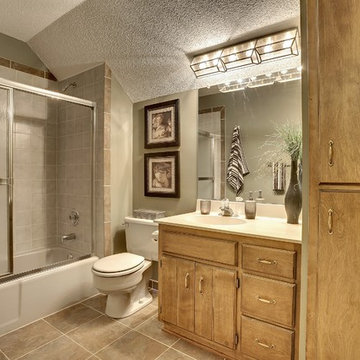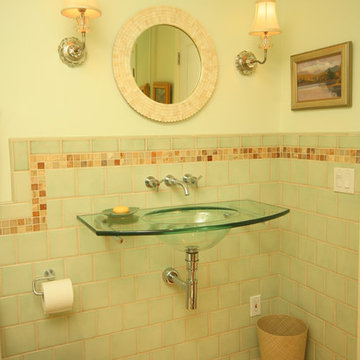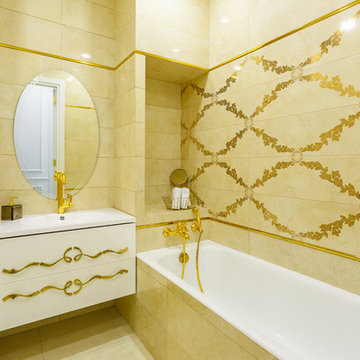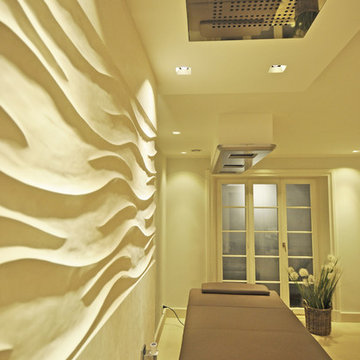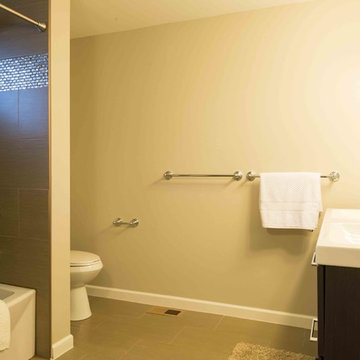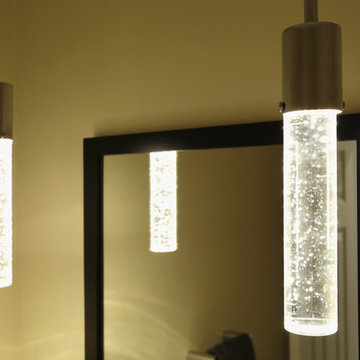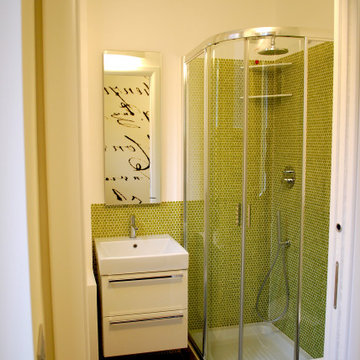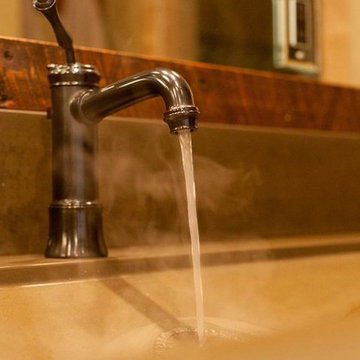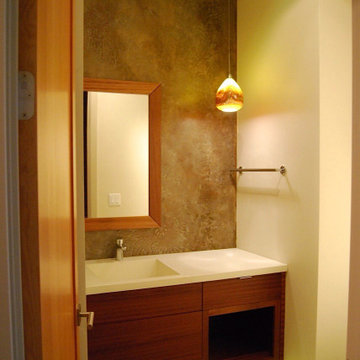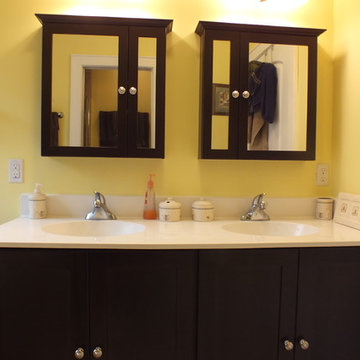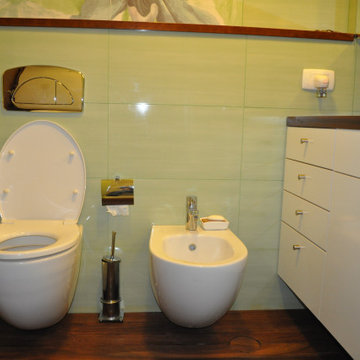308 Billeder af gult badeværelse med en integreret håndvask
Sorteret efter:
Budget
Sorter efter:Populær i dag
141 - 160 af 308 billeder
Item 1 ud af 3
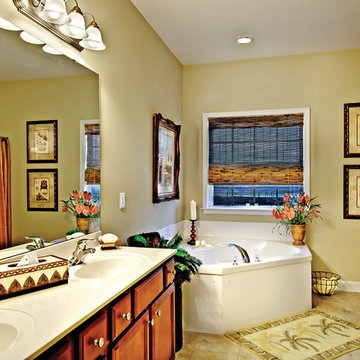
Master Bathroom. The Sater Design Collection's small, luxury, traditional home plan "Everett" (Plan #6528). saterdesign.com
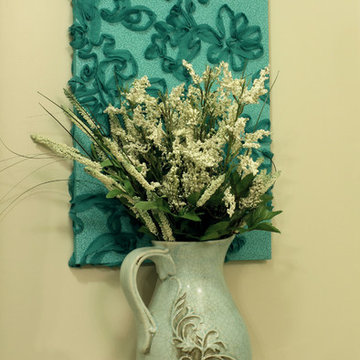
This bedroom and full bathroom are part of an adventuresome project my wife and I embarked upon to create a complete apartment in the basement of our townhouse. We designed a floor plan that creatively and efficiently used all of the 385-square-foot-space, without sacrificing beauty, comfort or function – and all without breaking the bank! To maximize our budget, we did the work ourselves and added everything from thrift store finds to DIY wall art to bring it all together.
This fabric wall art was the piece that brought the whole room together. We searched through many options at a fabric store before we found the two pieces that we layered to create this custom piece.
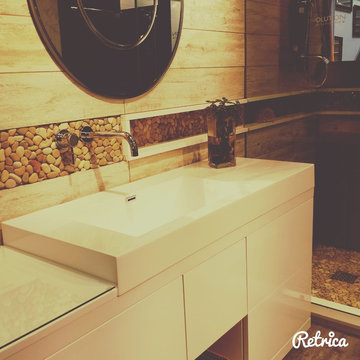
Tiles looks wood. Available at the store in four different colors. Perfect for bathroom, commercial restaurants/bars basement floor or kitchen back-splash.
River rocks back splash
Custom made wall hung vanity in white high gloss. Rubi sink with Cabano wall-mounted faucet.
Toto - Drake toilet
Joana Carreira
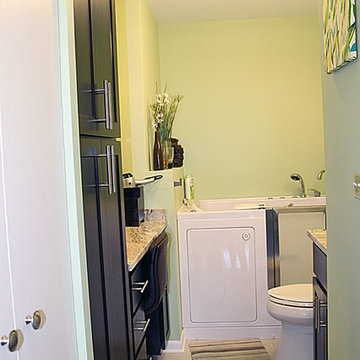
This master bathroom renovation was a complete gut and remodel project done at 3150 N. Lake Shore Dr. in Chicago. We replaced the old bathtub with an Ella Bathtub system. We also installed Frosted glass barn door system to set up the entry to the master bathroom. We removed the counter-top and top to replace it with new granite material. Furthermore, the floor tiles were replaced with wood-grained ceramic tile and the bathroom was painted with a light green color. Finally, new lighting, vanity, toilet, and sink was added to the bathroom along with a new plumbing & electrical system.
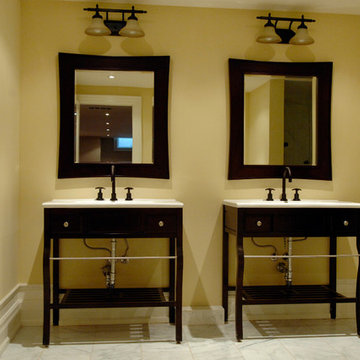
Transitional style vanities complimented with matching mirrors, plumbing and light fixtures.
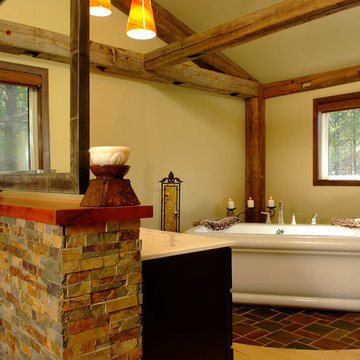
Ensuite featuring an open concept bathroom and bedroom.
Double sided custom antiqued mirror. Freestanding tub. Slate and pine flooring. Mahogany capped slate knee wall.
Barn beams are authentic from a local barn.
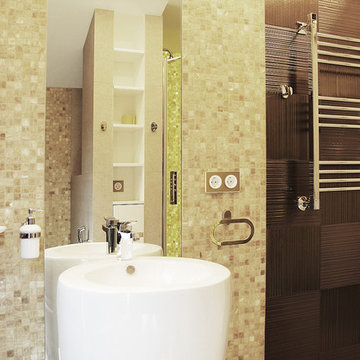
приватный санузел. Зеркало у раковины заказывали после укладки мозаики на стены и вывода труб для раковины. Были сняты все замеры, по ним изготовили зеркало, приклеили и только после этого установили раковину.
В зеркале отражается перегородка между унитазом и душем. На ее торце полки для всякой всячины.
308 Billeder af gult badeværelse med en integreret håndvask
8
