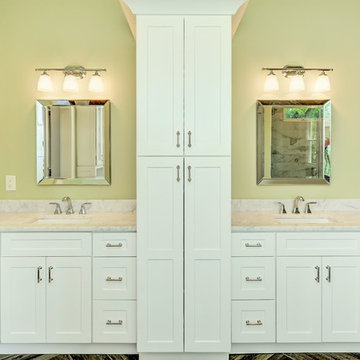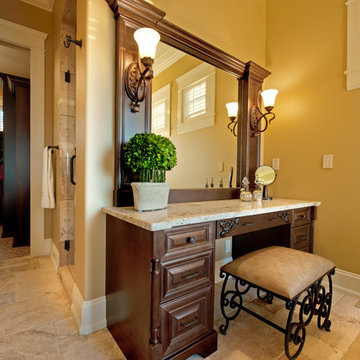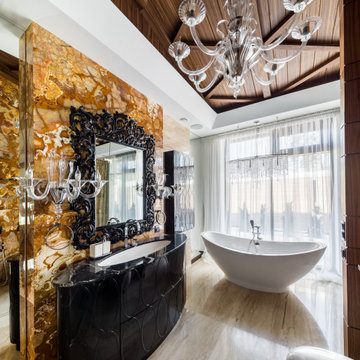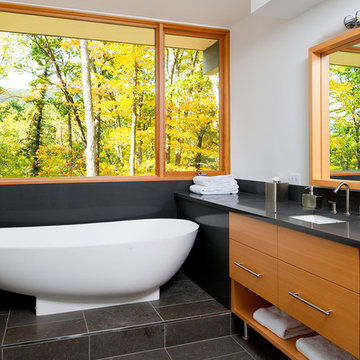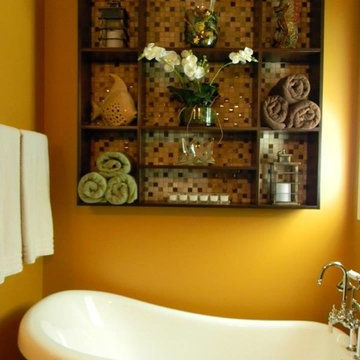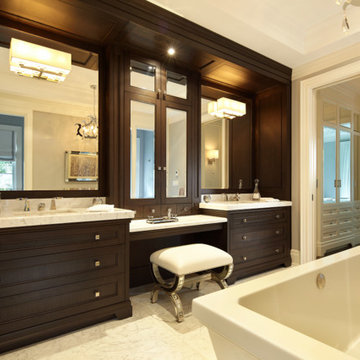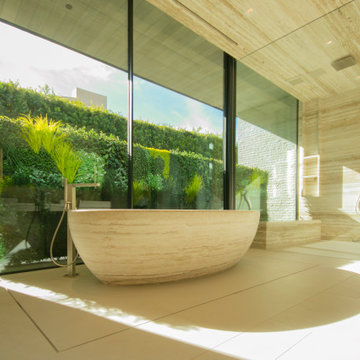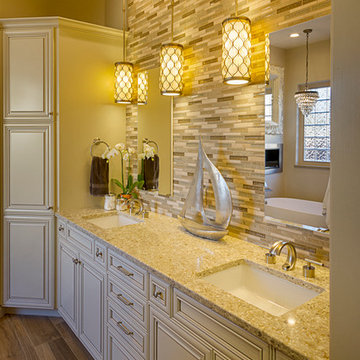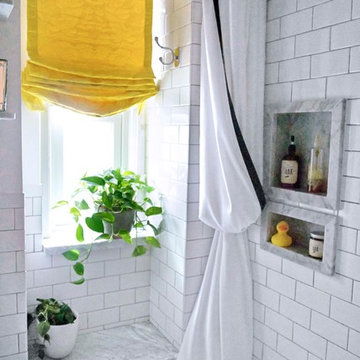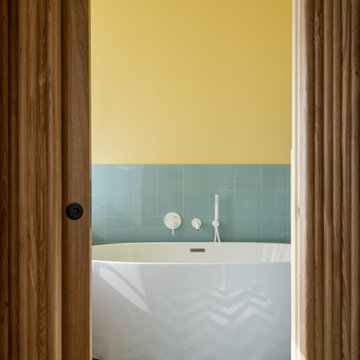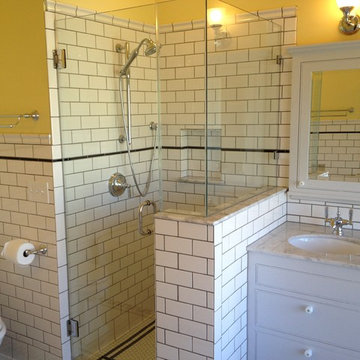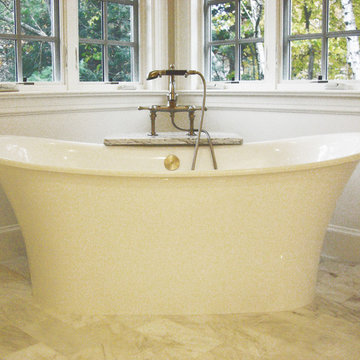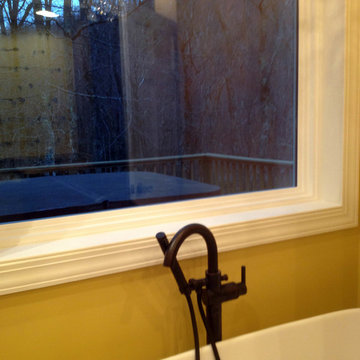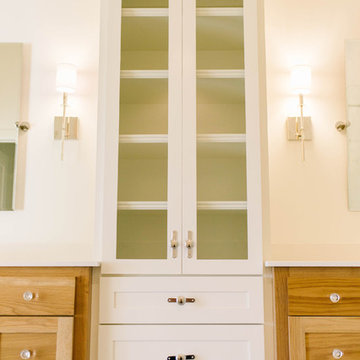581 Billeder af gult badeværelse med et fritstående badekar
Sorteret efter:
Budget
Sorter efter:Populær i dag
121 - 140 af 581 billeder
Item 1 ud af 3
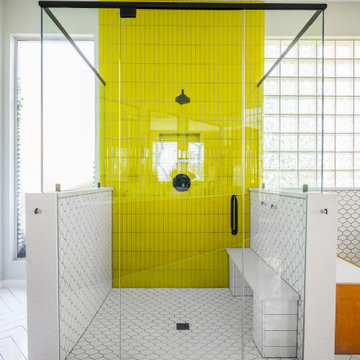
In this beautiful master bath, everything was completely gutted. The former version had carpet, turquoise tile everywhere and a cylinder glass block shower. The new design opens up the space. We shed the carpet for a classic tile pattern (with heated coils underneath), and squared off the shower. Custom cabinets and mirrors make up the vanity, and a freestanding tub was installed. Custom shades were also installed on all of the windows.
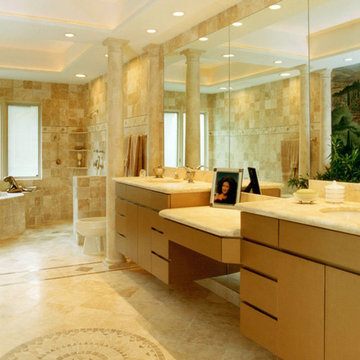
Bathroom remodel by Philip Rudick, Architect. Urban Kitchens and Baths, Austin, Texas. Features include open plan, barrier free design, wheel chair accessible, floating vanity, walk in door less shower, inlaid mosaic floor tiles, integrated large scale mirrors, bidet as bonus fixture, sitting area and dressing room (not shown), stone columns, painted mural reflected in vanity mirror, linear low voltage ambient lighting in raised ceiling cove.
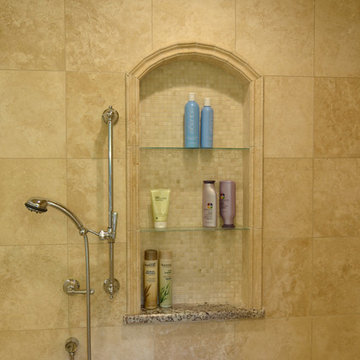
Architecture & Design by: Harmoni Designs, LLC.
The recessed soap and shampoo niche has glass shelving and arched travertine marble tile surround. The niche sill is granite.
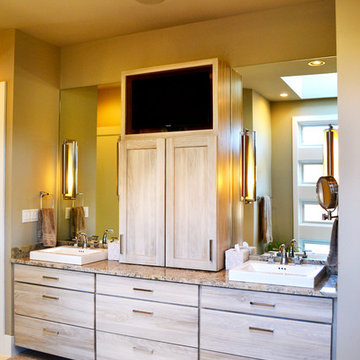
Finished master bathroom showing the vanity with custom center storage unit and attached television unit. Photo by Maggie Mueller
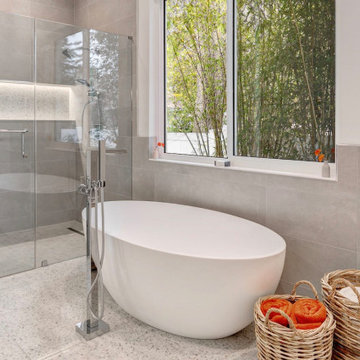
Primary suite bath with walk in shower, solid surface vessel tub, terrazzo tile floors.
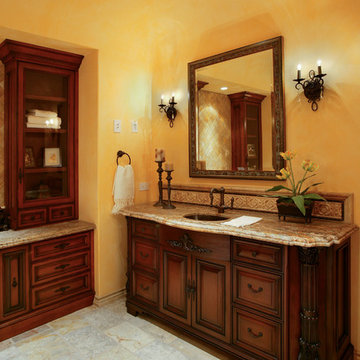
Master Suite Vanity -
General Contractor: Forte Estate Homes
photo by Aidin Foster
581 Billeder af gult badeværelse med et fritstående badekar
7
