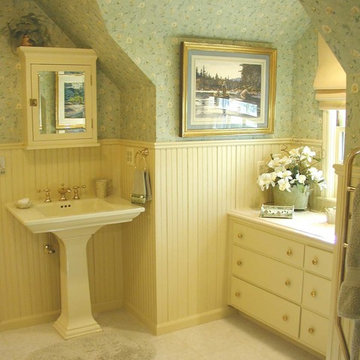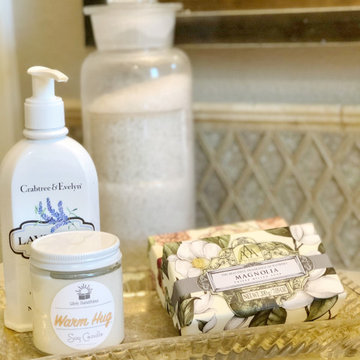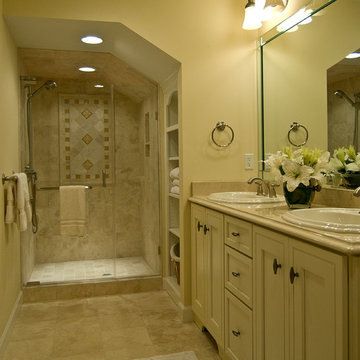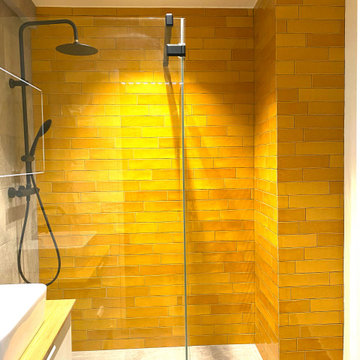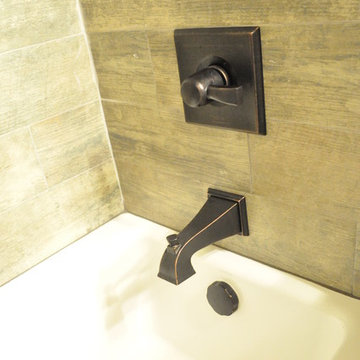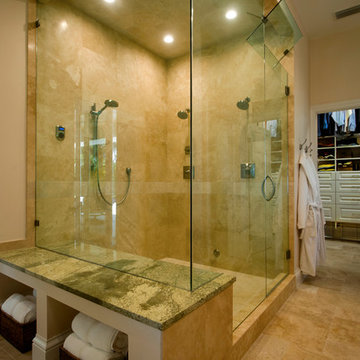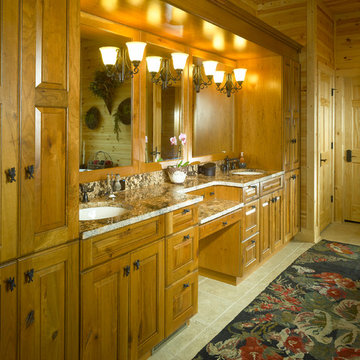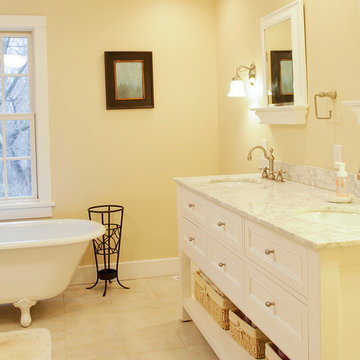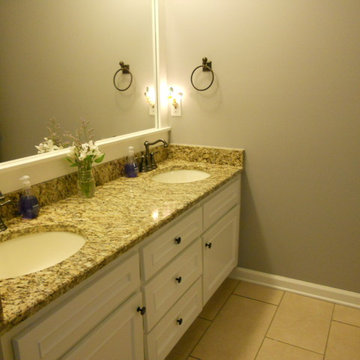1.135 Billeder af gult badeværelse med gulv af keramiske fliser
Sorteret efter:
Budget
Sorter efter:Populær i dag
41 - 60 af 1.135 billeder
Item 1 ud af 3
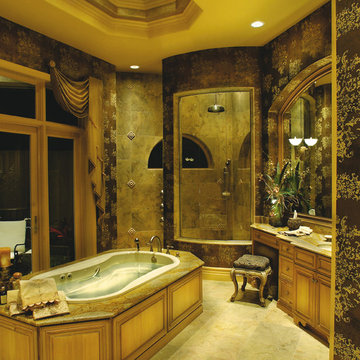
The Sater Design Collection's luxury, Italian style home plan "Ristano" (Plan #6939). saterdesign.com
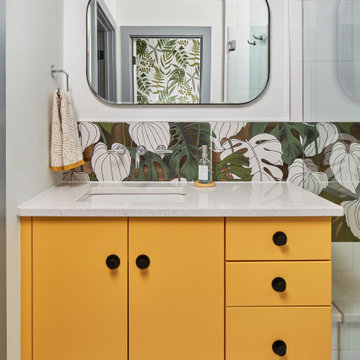
© Lassiter Photography | ReVision Design/Remodeling | ReVisionCharlotte.com
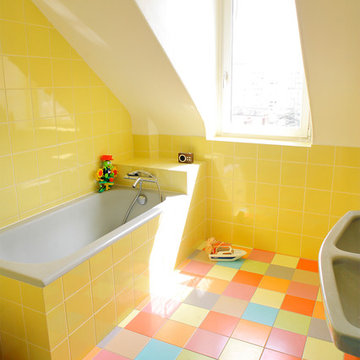
Les anciens meubles de salles de bains en fonte et céramique ont été préservés pour cette salle de bains pour les enfants. Des couleurs vives et gaies de type "Smarties" ont été retenues.
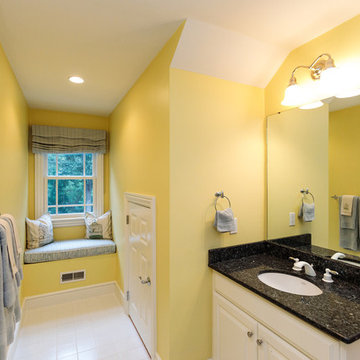
http://8pheasantrun.com
Welcome to this sought after North Wayland colonial located at the end of a cul-de-sac lined with beautiful trees. The front door opens to a grand foyer with gleaming hardwood floors throughout and attention to detail around every corner. The formal living room leads into the dining room which has access to the spectacular chef's kitchen. The large eat-in breakfast area has french doors overlooking the picturesque backyard. The open floor plan features a majestic family room with a cathedral ceiling and an impressive stone fireplace. The back staircase is architecturally handsome and conveniently located off of the kitchen and family room giving access to the bedrooms upstairs. The master bedroom is not to be missed with a stunning en suite master bath equipped with a double vanity sink, wine chiller and a large walk in closet. The additional spacious bedrooms all feature en-suite baths. The finished basement includes potential wine cellar, a large play room and an exercise room.
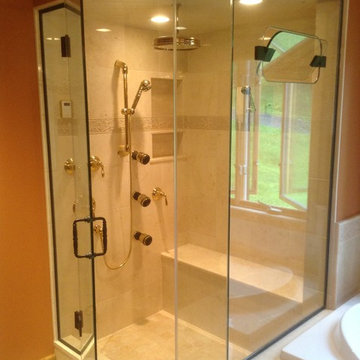
Custom bathroom remodel with a jetted soaking tub, and a steam shower with rain head. Marble tile work throughout.
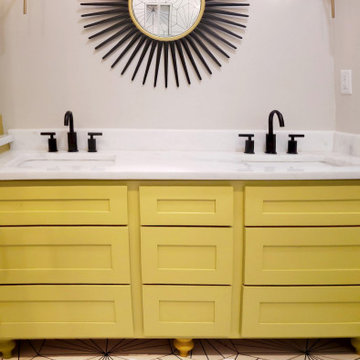
Custom designed and fabricated marble-top vanity with designer lighting, graphic ceramic tile, sunburst mirror, and modern fixtures
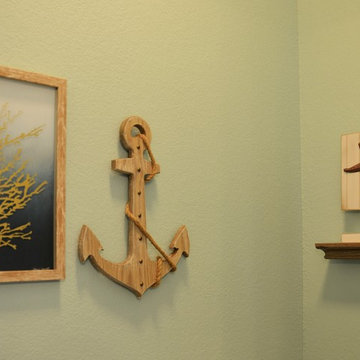
Beautiful spa like bathroom with aqua blue wall paint. Relaxes your body and mind immediately!!
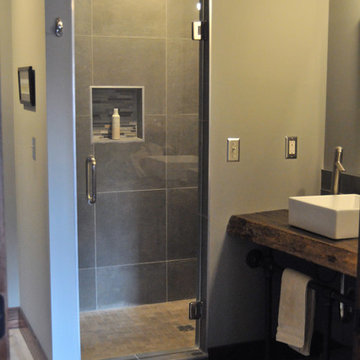
The shower also features the same 18 x 18 Terrae tiles to carry the industrial rustic look through out.
Sistersong Photography
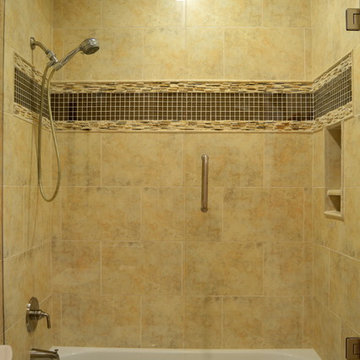
This master bathroom was in desperate need of a remodel. The compact master bathroom was cramped and out dated. Johnny Rhino stepped in to create a more open, bright, and comfortable space without knocking out walls. The installation of floor-to-ceiling cabinetry, a medicine cabinet inset into the wall, recessed lighting as well as wall-mounted lighting, and a pocket door helped to really open up this space!
Tabitha Stephens
1.135 Billeder af gult badeværelse med gulv af keramiske fliser
3

