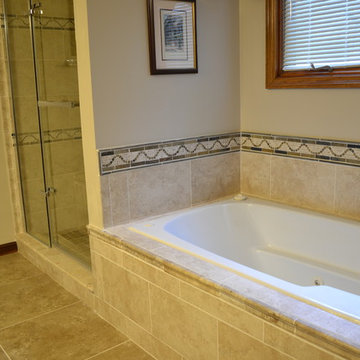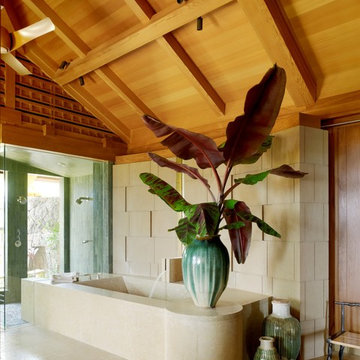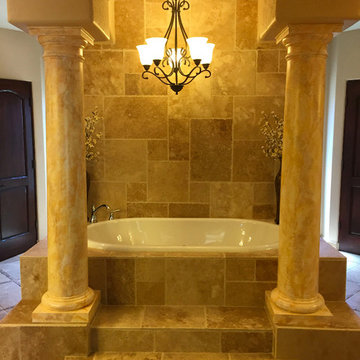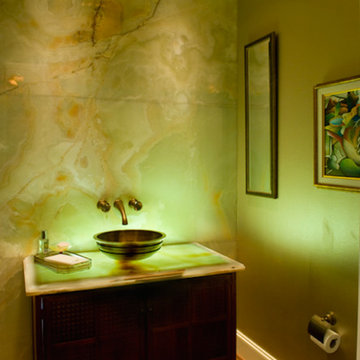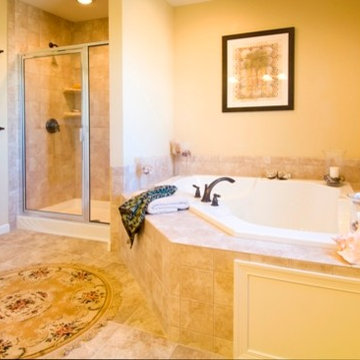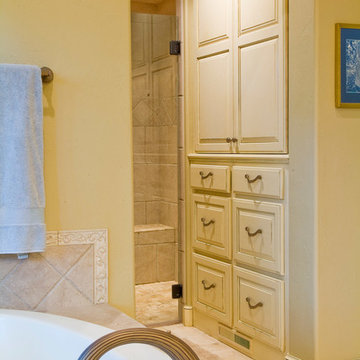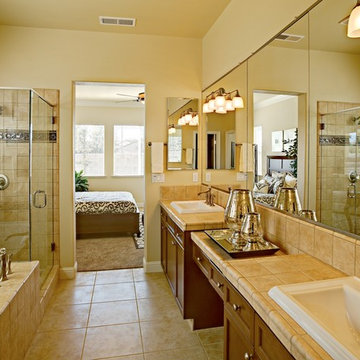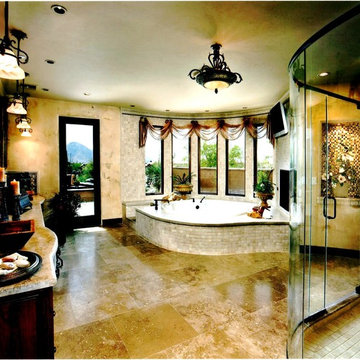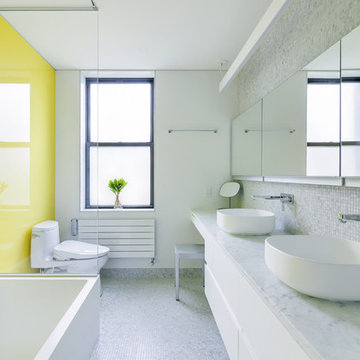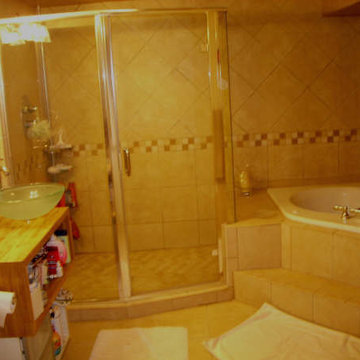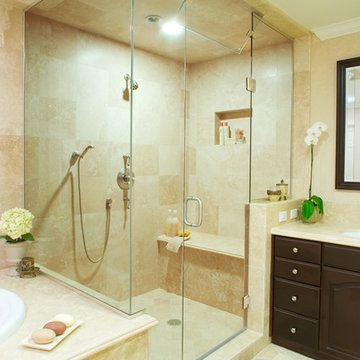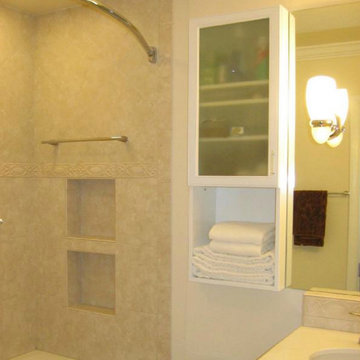165 Billeder af gult badeværelse med hjørnebadekar
Sorteret efter:
Budget
Sorter efter:Populær i dag
21 - 40 af 165 billeder
Item 1 ud af 3
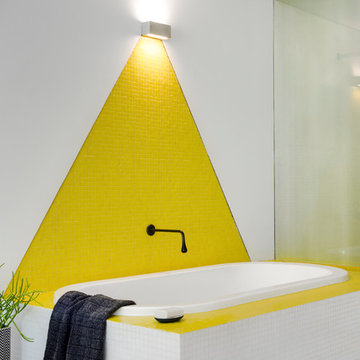
The over-sized sliding door provides access to the bathroom on the left and walk in robe and study to the right, creating additional space and privacy.
Image: Nicole England
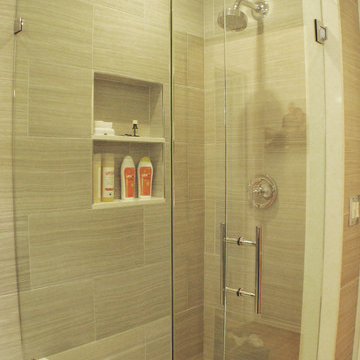
Contemporary bath remodel. Caesarstone tub deck and vanity top. Kohler Purist valves. Frameless shower glass. Heated towel bar. Sidler medicine cabinet.
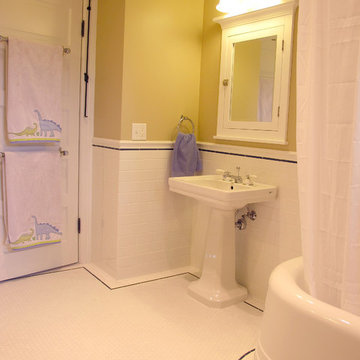
The kids' bath retained its historic details while receiving a new layout and new finishes. Photo by Howard Miller
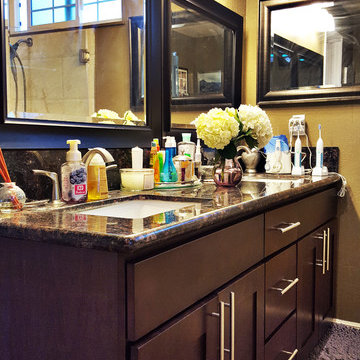
Pictures of Beech Espresso Kitchen and Bath Cabinet with Baltic Brown Granite Countertop. Our prefab countertops have the timeless bullnose edges.
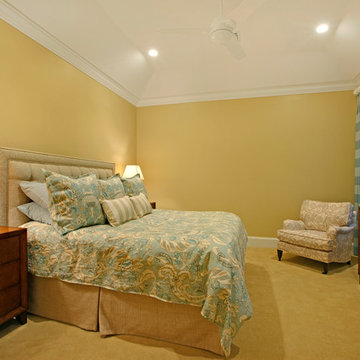
Situated on a three-acre Intracoastal lot with 350 feet of seawall, North Ocean Boulevard is a 9,550 square-foot luxury compound with six bedrooms, six full baths, formal living and dining rooms, gourmet kitchen, great room, library, home gym, covered loggia, summer kitchen, 75-foot lap pool, tennis court and a six-car garage.
A gabled portico entry leads to the core of the home, which was the only portion of the original home, while the living and private areas were all new construction. Coffered ceilings, Carrera marble and Jerusalem Gold limestone contribute a decided elegance throughout, while sweeping water views are appreciated from virtually all areas of the home.
The light-filled living room features one of two original fireplaces in the home which were refurbished and converted to natural gas. The West hallway travels to the dining room, library and home office, opening up to the family room, chef’s kitchen and breakfast area. This great room portrays polished Brazilian cherry hardwood floors and 10-foot French doors. The East wing contains the guest bedrooms and master suite which features a marble spa bathroom with a vast dual-steamer walk-in shower and pedestal tub
The estate boasts a 75-foot lap pool which runs parallel to the Intracoastal and a cabana with summer kitchen and fireplace. A covered loggia is an alfresco entertaining space with architectural columns framing the waterfront vistas.
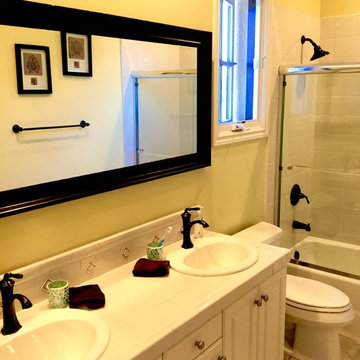
Jack & Jill bathroom: new plumbing fixtures, new paint, new mirrors, updated recessed can lighting to LEDs
165 Billeder af gult badeværelse med hjørnebadekar
2
