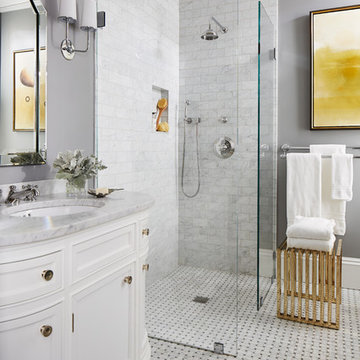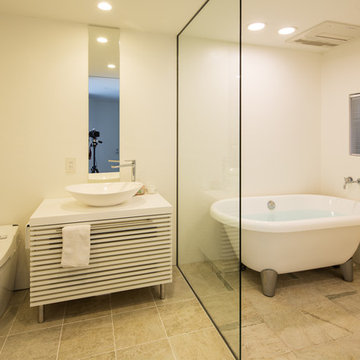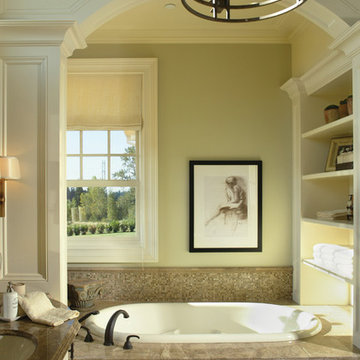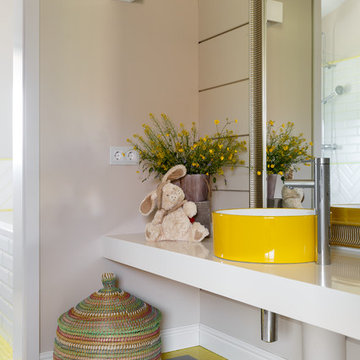1.076 Billeder af gult badeværelse med hvide skabe
Sorteret efter:
Budget
Sorter efter:Populær i dag
1 - 20 af 1.076 billeder
Item 1 ud af 3

This classic vintage bathroom has it all. Claw-foot tub, mosaic black and white hexagon marble tile, glass shower and custom vanity.

Master bathroom reconfigured into a calming 2nd floor oasis with adjoining guest bedroom transforming into a large closet and dressing room. New hardwood flooring and sage green walls warm this soft grey and white pallet.
After Photos by: 8183 Studio

The clients for this small bathroom project are passionate art enthusiasts and asked the architects to create a space based on the work of one of their favorite abstract painters, Piet Mondrian. Mondrian was a Dutch artist associated with the De Stijl movement which reduced designs down to basic rectilinear forms and primary colors within a grid. Alloy used floor to ceiling recycled glass tiles to re-interpret Mondrian's compositions, using blocks of color in a white grid of tile to delineate space and the functions within the small room. A red block of color is recessed and becomes a niche, a blue block is a shower seat, a yellow rectangle connects shower fixtures with the drain.
The bathroom also has many aging-in-place design components which were a priority for the clients. There is a zero clearance entrance to the shower. We widened the doorway for greater accessibility and installed a pocket door to save space. ADA compliant grab bars were located to compliment the tile composition.
Andrea Hubbell Photography

Taking the elements of the traditional 1929 bathroom as a spring board, this bathroom’s design asserts that modern interiors can live beautifully within a conventional backdrop. While paying homage to the work-a-day bathroom, the finished room successfully combines modern sophistication and whimsy. The familiar black and white tile clad bathroom was re-envisioned utilizing a custom mosaic tile, updated fixtures and fittings, an unexpected color palette, state of the art light fixtures and bold modern art. The original dressing area closets, given a face lift with new finish and hardware, were the inspiration for the new custom vanity - modern in concept, but incorporating the grid detail found in the original casework.

This beautiful guest bathroom in Bisazza tiles is a simple and chic white design.
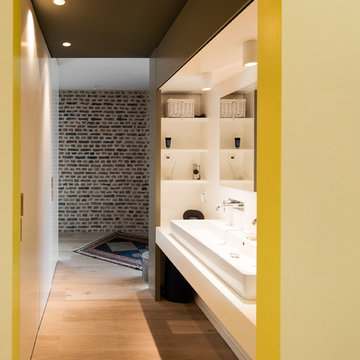
lavabo vero de DURAVIT
robinetterie café de FANTINI
éclairage de INEDIT LIGHTING
Photographe : Célia Bonnin

This shower steals the show in our crisp blue Ogee Drops. White subway and Min Star & Cross tile encompass the rest of the bathroom creating a space that is swimming with style!
DESIGN
Will Taylor, Bright Bazaar
Tile Shown: Mini Star & Cross in White Wash, 3x6 White Wash (with quarter round trim + 4x4 parallel bullnose), Ogee Drops in Naples Blue with quarter round trim

Newmark Homes is attuned to market trends and changing consumer demands. Newmark offers customers award-winning design and construction in homes that incorporate a nationally recognized energy efficiency program and state-of-the-art technology. View all our homes and floorplans www.newmarkhomes.com and experience the NEW mark of Excellence. Photos Credit: Premier Photography
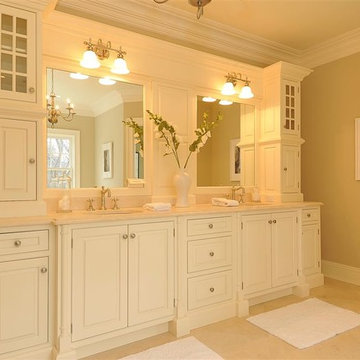
•Custom vanities (painted maple) with cream marfil marble slabs and his and her Kohler sinks with Perrin Rowe satin nickel faucets
•Separate commode with Kohler toilet
•Spacious steam shower: ½” glass with tilt panel, crema marfil marble tile with deco chair rail/borders, and multiple Perrin Rowe satin nickel shower components (thermo valve with main head, handheld, three body sprays). Air tub with heat backrest set on marble crema marfil tub deck
•Wired for whole house sound in bedroom and bath plus wired for flat panel TV location with surround sound in bedroom
•Electrical outlets, data/com, central vacuum in baseboard, recessed lights and hanging chandeliers installed, auto lights in closets,
•Bathroom has programmable heated floors
•Walk-in dressing rooms, hers-painted wood and his stained wood closet systems
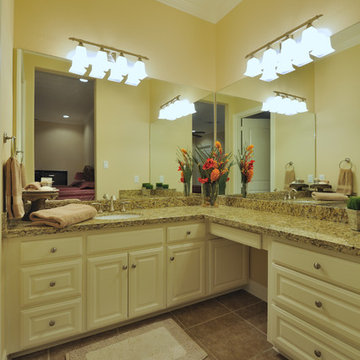
The corner vanity in one of the pool house bathrooms provides plenty of counter space and storage. Wall-to-wall mirrors increase reflective light and white cabinets keep the room bright.
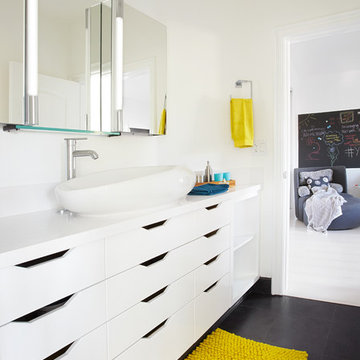
Vanity Cabinet designed for the client. Replaced all the wall and floor tiles, sink, faucets and fixtures and lighted medicine cabinet.
Photo Credit: Coy GutierrezPhoto Credit: Coy Gutierrez
1.076 Billeder af gult badeværelse med hvide skabe
1




