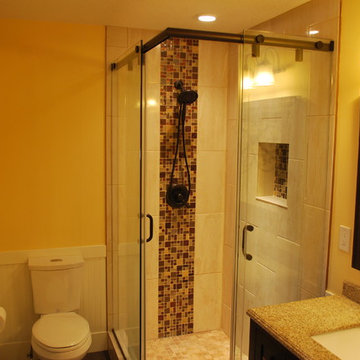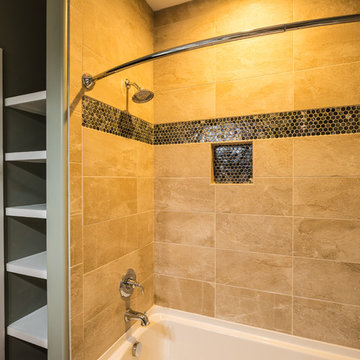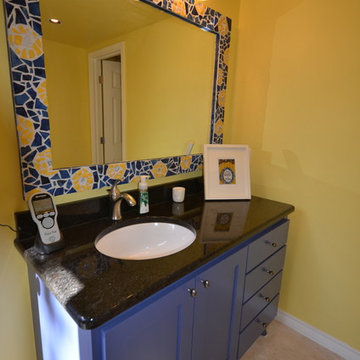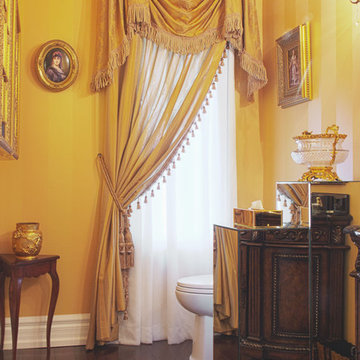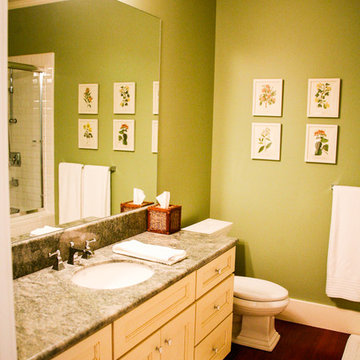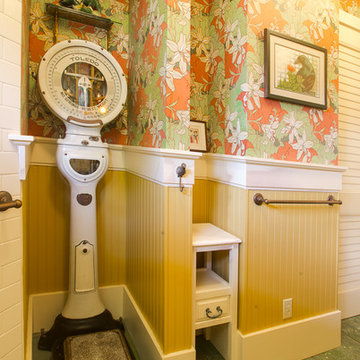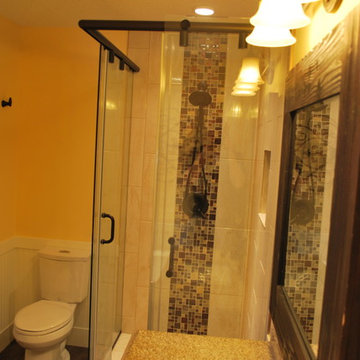70 Billeder af gult badeværelse med mørkt parketgulv
Sorteret efter:
Budget
Sorter efter:Populær i dag
61 - 70 af 70 billeder
Item 1 ud af 3
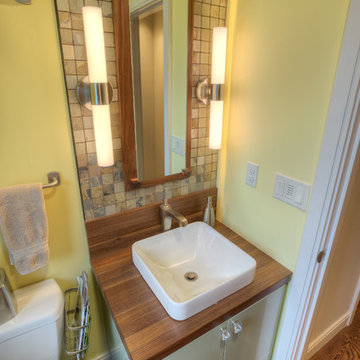
Carver Construction created the backlit floating mirror and fabricated the walnut counter.
Photo by William Feemster
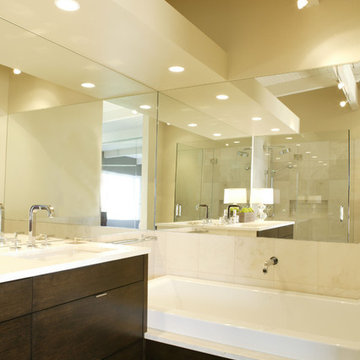
By merging and modernizing two small baths in this 1950s home, the design provides the owners with a true master bathroom that echoes the vaulted ceilings and exposed structure seen throughout the house.
Photography: Jared Polesky
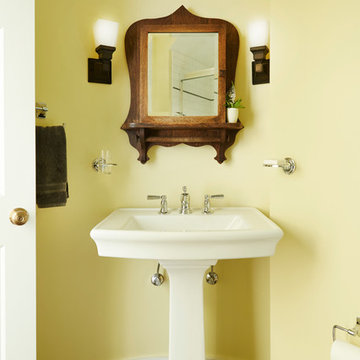
Whole-house remodel of a hillside home in Seattle. The historically-significant ballroom was repurposed as a family/music room, and the once-small kitchen and adjacent spaces were combined to create an open area for cooking and gathering.
A compact master bath was reconfigured to maximize the use of space, and a new main floor powder room provides knee space for accessibility.
Built-in cabinets provide much-needed coat & shoe storage close to the front door.
©Kathryn Barnard, 2014
70 Billeder af gult badeværelse med mørkt parketgulv
4
