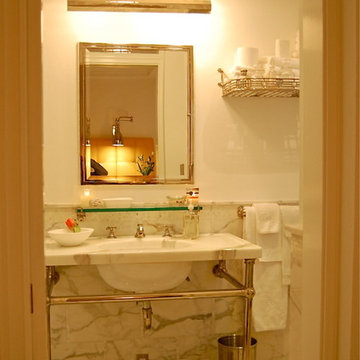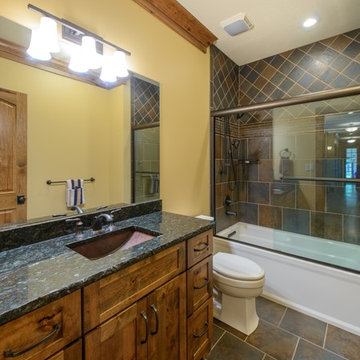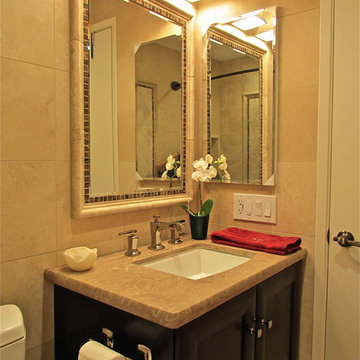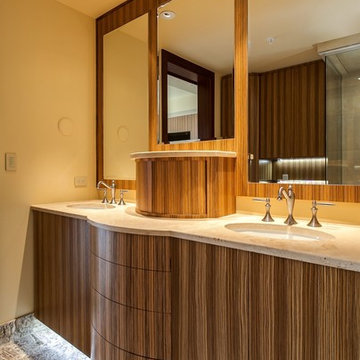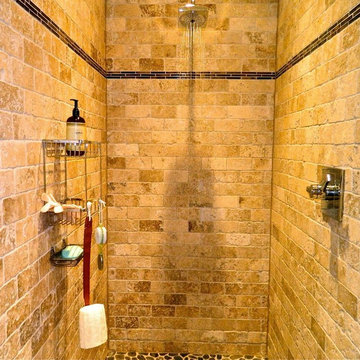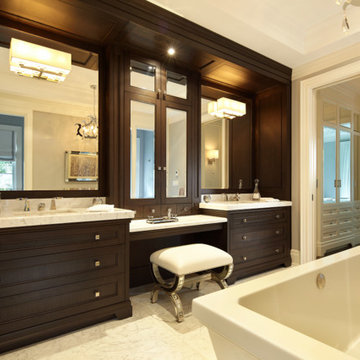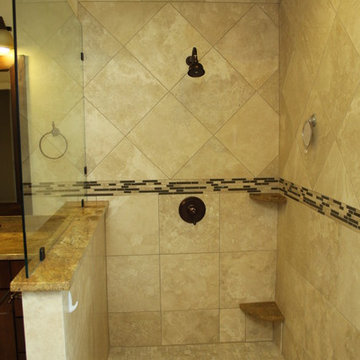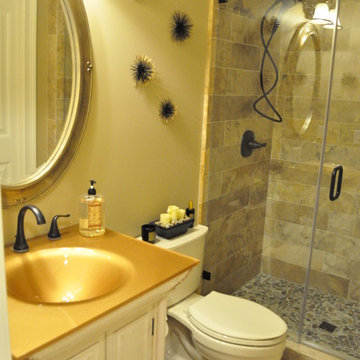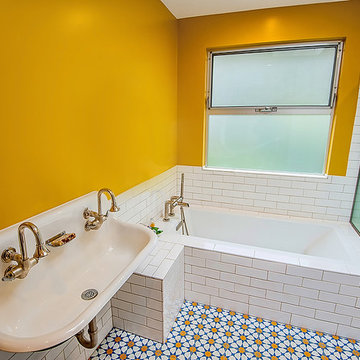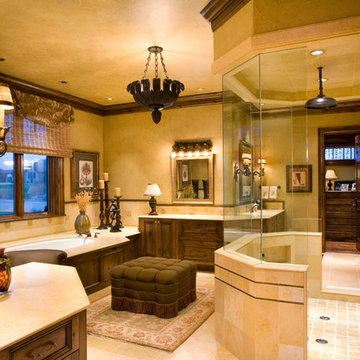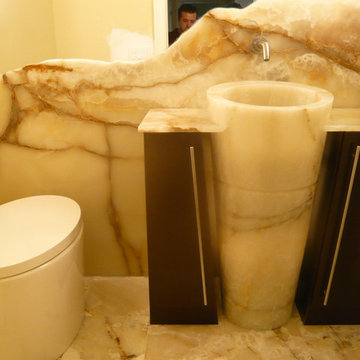547 Billeder af gult badeværelse med stenfliser
Sorteret efter:
Budget
Sorter efter:Populær i dag
101 - 120 af 547 billeder
Item 1 ud af 3
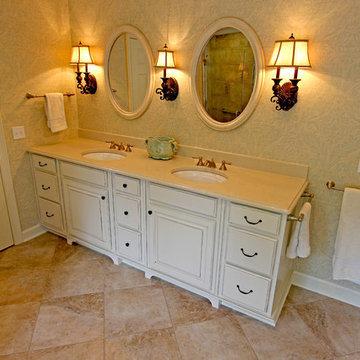
We transformed this master bath into a luxurious oasis by installing Waypoint 511S door with traditional overlay in maple hazelnut glaze cabinets and Caesarstone Dreamy Marfil countertop with 2 Kohler Devonshire undermount white sinks and Moen Kingsley faucets. A Jason Forma tub 66x36x22 in white with skirt accented with a roman tub faucet and hand shower. Accessories are Kingsley toilet paper holder, robe hook, towel bars and grab bars in brushed nickel. In the shower 18x18 Florium Stonefire in beige set on the diagonal was installed on the floor. 12x24 Florium Stonefire in beige set brick pattern was used for the shower and 2x2 Florium Stonefire Mosaic set square was installed on the shower floor.
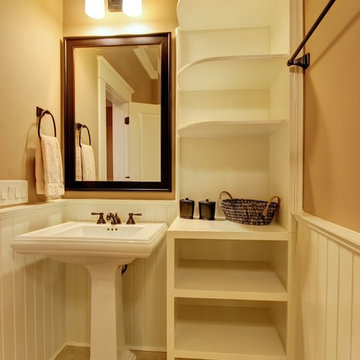
Open custom shelving in basement bathroom.
Catherine Augestad, Fox Photography, Marietta, GA
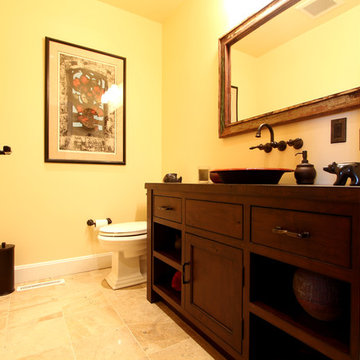
Knotty alder was used on this furniture looking vanity. Stained a medium/dark color, it features a hand scraped wood countertop that makes the piece look old and worn. The red vessel sink sits on top of the wood top and the wall mounted faucet keeps the vanity looking more like furniture.
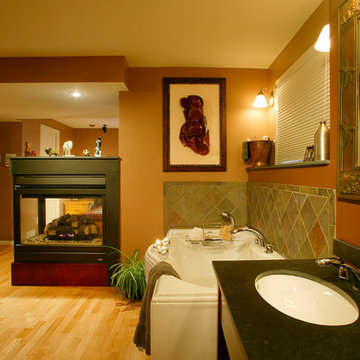
A busy professional couple working from home required a luxurious Master Suite refuge to escape everyday life and create zoning for frequent guests.
The house is a Vancouver 1940's 2-bedroom bungalow with a daylight walkout basement. It was required that we work within the original building parameters however the main floor 2-bedroom and bath wing did not allow for a revised Master Suite layout so the master suite was re-located to the daylight basement which opens to an existing beautifully landscaped rear yard.
Harald Koehn Construction Ltd won an British Columbia Home Builder's Gold Georgie Award for this project.
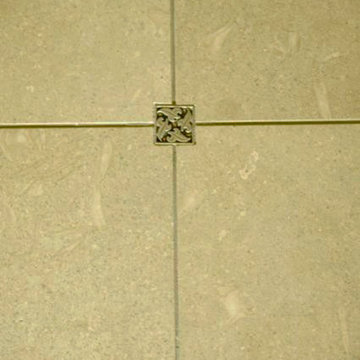
In the Powder Room, a furniture piece with finished in leather and nail heads was used as the vanity. We took the top off and added a honed limestone counter, copper vessel sink and copper wall mounted faucet.
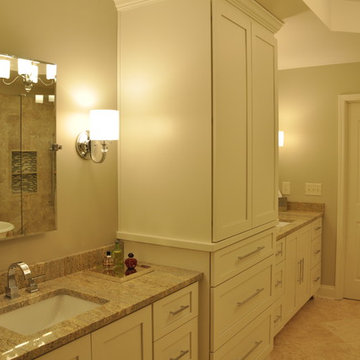
Original corner shower in white ceramic tile with dividing knee wall was removed along with the tiled tub deck and drop in tub. A Free standing cast iron pedestal tub from Vintage tubs was used with a more modern free standing tub filler. The shower includes 3 bodys sprays, one overhead wall mounted shower head and a hand shower all from Delta Brizo collection. Shaker cabinetry includes a large center armoire for multi use. The Master closet was built out in matching cabinet grade organizers.
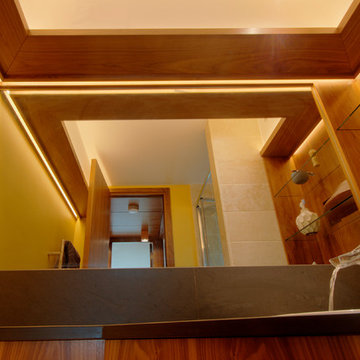
Most of the light in the tightly-designed shower room comes from LED strips shining up and down from the walnut soffit which appears to float but actually conceals original ventilation ducts. The walnut, slate and marble match those of the bathroom, but golden yellow walls distinguish it.
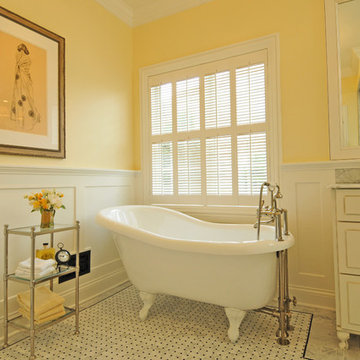
If ever there was an ugly duckling, this master bath was it. While the master bedroom was spacious, the bath was anything but with its 30” shower, ugly cabinetry and angles everywhere. To become a beautiful swan, a bath with enlarged shower open to natural light and classic design materials that reflect the homeowners’ Parisian leanings was conceived. After all, some fairy tales do have a happy ending.
By eliminating an angled walk-in closet and relocating the commode, valuable space was freed to make an enlarged shower with telescoped walls resulting in room for toiletries hidden from view, a bench seat, and a more gracious opening into the bath from the bedroom. Also key was the decision for a single vanity thereby allowing for two small closets for linens and clothing. A lovely palette of white, black, and yellow keep things airy and refined. Charming details in the wainscot, crown molding, and six-panel doors as well as cabinet hardware, Laurent door style and styled vanity feet continue the theme. Custom glass shower walls permit the bather to bask in natural light and feel less closed in; and beautiful carrera marble with black detailing are the perfect foil to the polished nickel fixtures in this luxurious master bath.
Designed by: The Kitchen Studio of Glen Ellyn
Photography by: Carlos Vergara
For more information on kitchen and bath design ideas go to: www.kitchenstudio-ge.com
URL http://www.kitchenstudio-ge.com
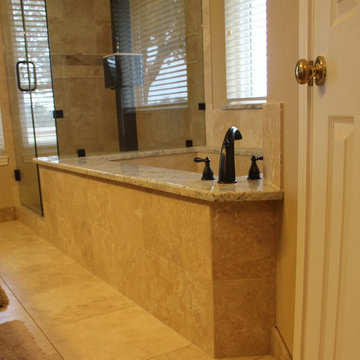
This Gorgeous Bathroom is in Graham, TX and features a mixture of travertine, granite, marble and glass. The fixtures are all oil rubbed bronze, the travertine is primarily Durango but has some Creme Brulee mixed in for the shower border and countertop backsplash. The granite is a beautiful cut of Bianco Romano from Stonemeyer Granite and the bathtub was crafted by Billy Sullivan at Sullivan's Custom Tile and Wood Floors out of slabs of Crema Marfil Elegance Marble. Also featured in this bathroom is our bronze shower post enclosing plumbing for shower diverter and shower head. It allows for an almost uninterrupted view of both the bathtub/tub deck and the travertine shower. The frameless glass enclosure is from A&E Blinds and Awnings in Wichita Falls.
547 Billeder af gult badeværelse med stenfliser
6
