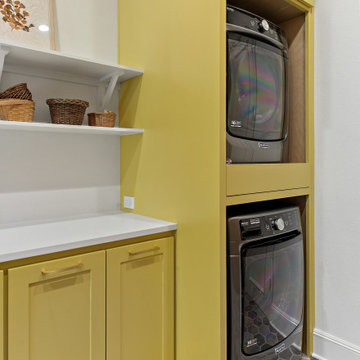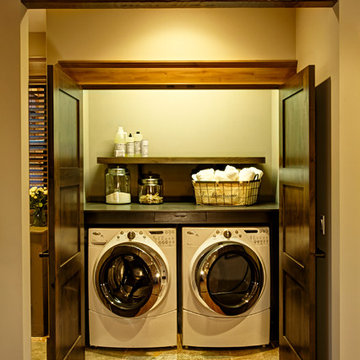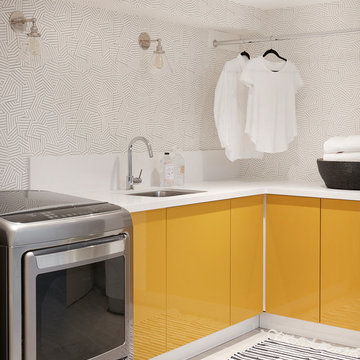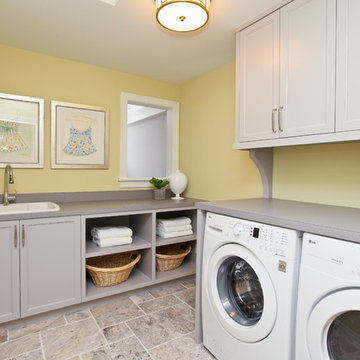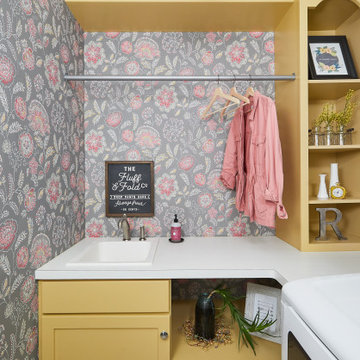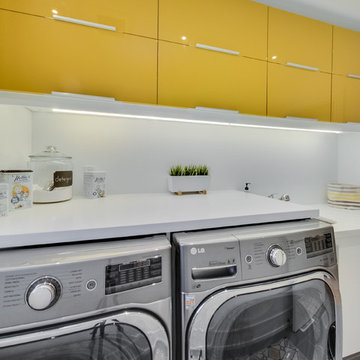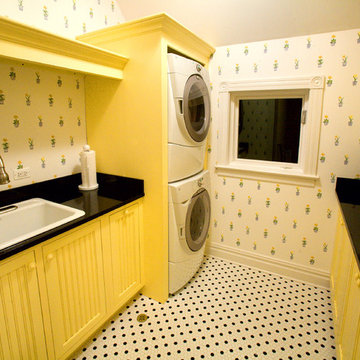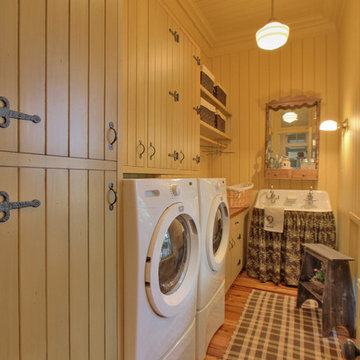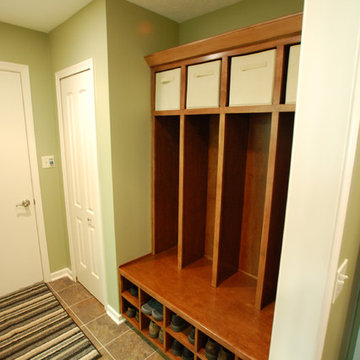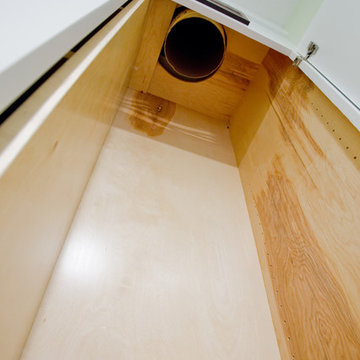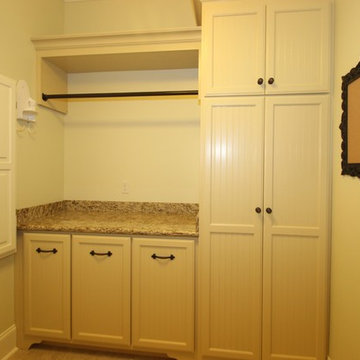956 Billeder af gult bryggers
Sorteret efter:
Budget
Sorter efter:Populær i dag
41 - 60 af 956 billeder
Item 1 ud af 2
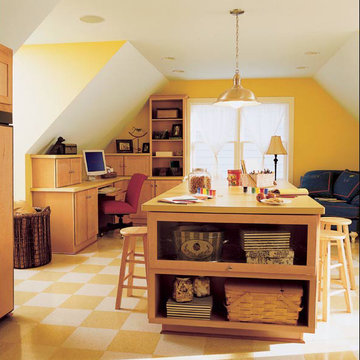
A wonderful bonus space above attached garage! "Let's get crafting!"
Photography: Phillip Mueller Photography
House plan available for purchase http://simplyeleganthomedesigns.com/midwest_living_idea_farmhouse_plan.html

Rolling laundry hampers help the family keep their whites and darks separated. Striped Marmolium flooring adds a fun effect!
Debbie Schwab Photography
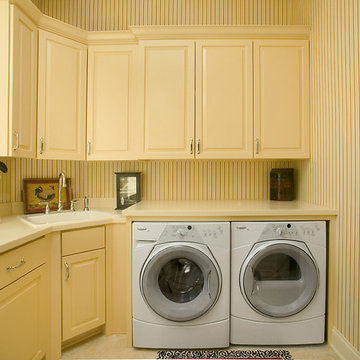
Cedar-shake siding, shutters and a number of back patios complement this home’s classically symmetrical design. A large foyer leads into a spacious central living room that divides the plan into public and private spaces, including a larger master suite and walk-in closet to the left and a dining area and kitchen with a charming built-in booth to the right. The upper level includes two large bedrooms, a bunk room, a study/loft area and comfortable guest quarters.
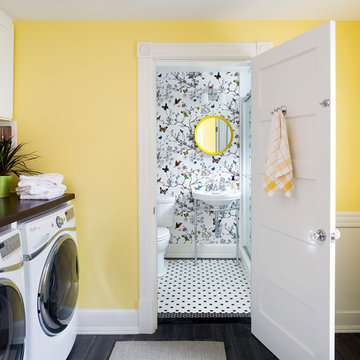
Project Developer Michael Sass
https://www.houzz.com/pro/msass/michael-sass-case-design-remodeling-inc
Designer Allie Mann
https://www.houzz.com/pro/inspiredbyallie/allie-mann-case-design-remodeling-inc
Photography by Stacy Zarin Goldberg

Electronic entry deadbolt's allow quick entry into the home's laundry room where beautiful CaesarStone US countertops in buttermilk complement the glass and stone linear blend tile back splash.
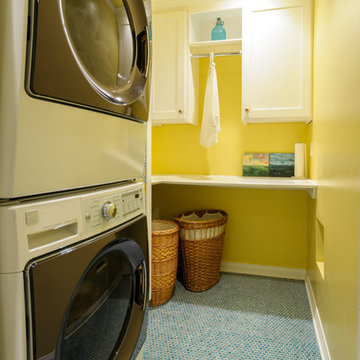
Laundry room converted from large hall closet. Pass-through laundry chute between boys' bathroom and laundry room.
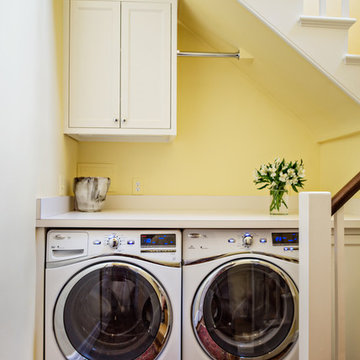
This 1920's classic Belle Meade Home was beautifully renovated. Architectural design by Ridley Wills of Wills Company and Interiors by New York based Brockschmidt & Coleman LLC.
Wiff Harmer Photography

A small portion of the existing large Master Bedroom was utilized to create a master bath and this convenient second-floor laundry room. The cabinet on the wall holds an ironing board. Remodel of this historic home was completed by Meadowlark Design + Build of Ann Arbor, Michigan
956 Billeder af gult bryggers
3
