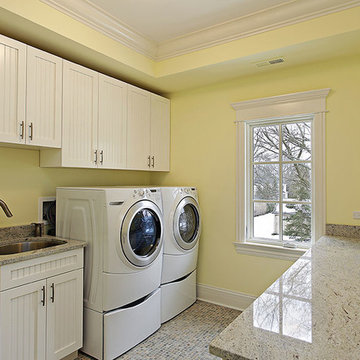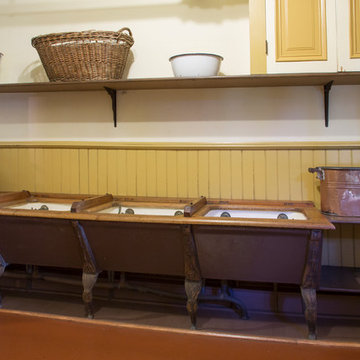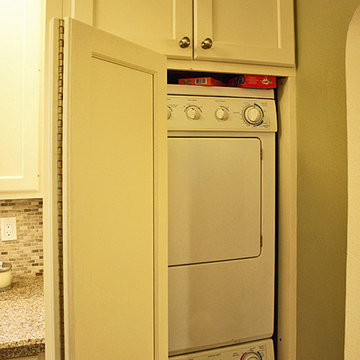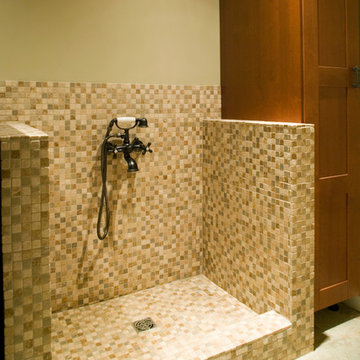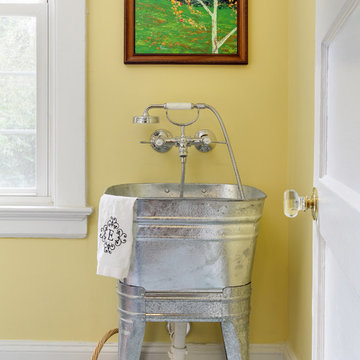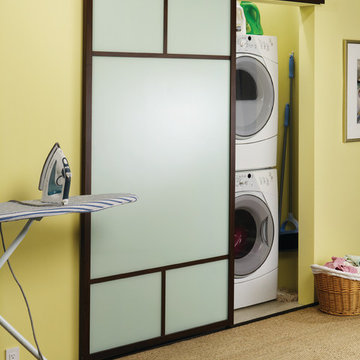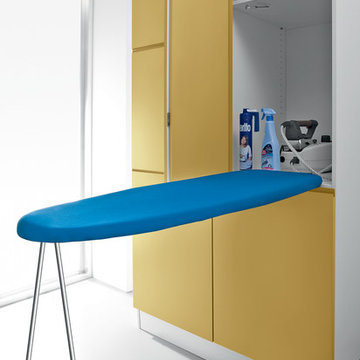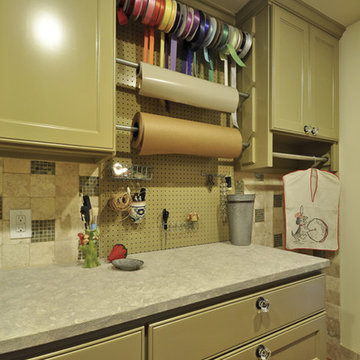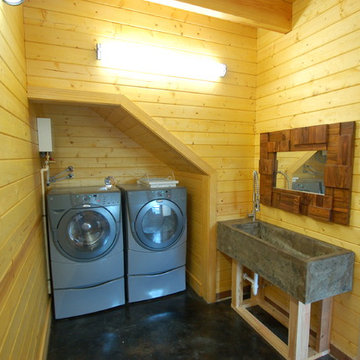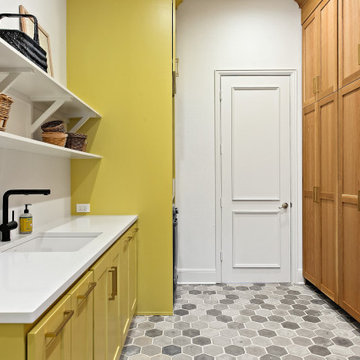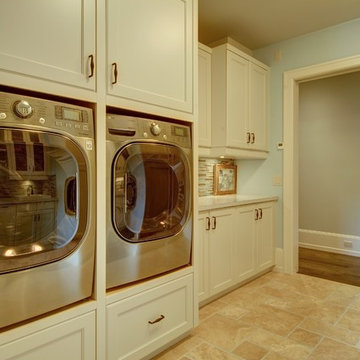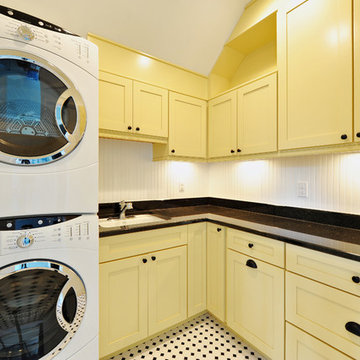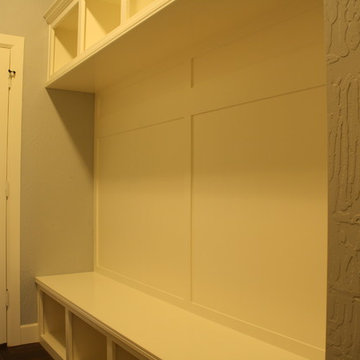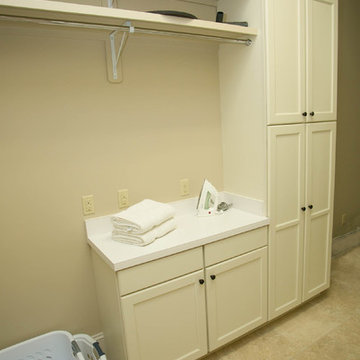957 Billeder af gult bryggers
Sorteret efter:
Budget
Sorter efter:Populær i dag
101 - 120 af 957 billeder
Item 1 ud af 2
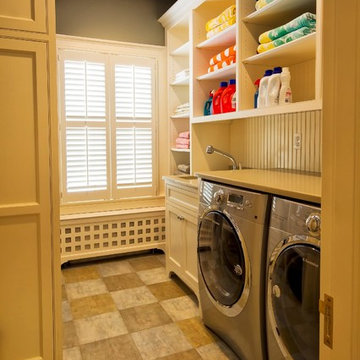
This is a traditional laundry room on the 2nd floor of the house and has an Electrolux washer and dryer. The room also features white shelves and beadboard paneling. The laundry room was designed by Cathy Knight of Knight Architects LLC and the contractor for the project was Pinneo Construction. Mrs. G TV & Appliances supplied the washer and dryer.
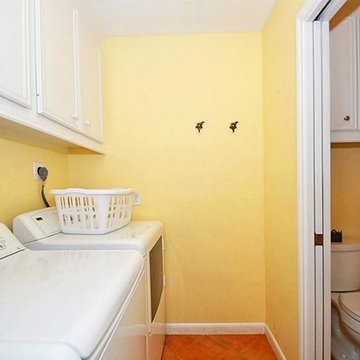
Created a laundry room and added a half bath where only an old original laundry room existed
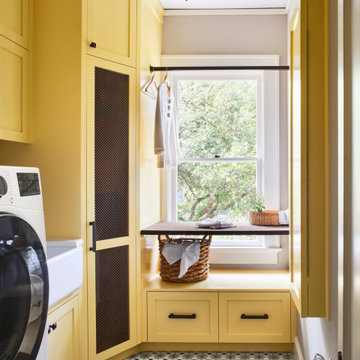
The Summit Project consisted of architectural and interior design services to remodel a house. A design challenge for this project was the remodel and reconfiguration of the second floor to include a primary bathroom and bedroom, a large primary walk-in closet, a guest bathroom, two separate offices, a guest bedroom, and adding a dedicated laundry room. An architectural study was made to retrofit the powder room on the first floor. The space layout was carefully thought out to accommodate these rooms and give a better flow to the second level, creating an oasis for the homeowners.
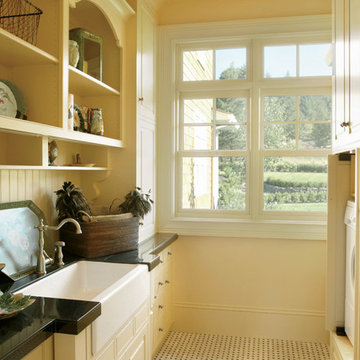
Plan 2443 featured in the Street of Dreams, Portland, OR. Photos by Bob Greenspan
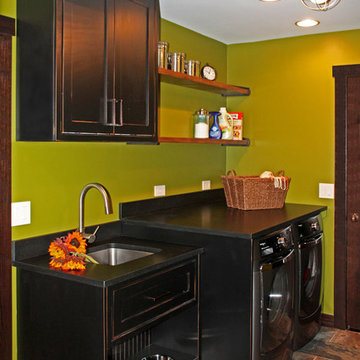
Black painted cabinetry with a rub through distressing. Custom Stainless Steel dog bowl holder under the sink base.
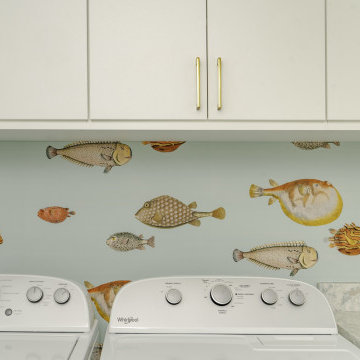
We transformed this Florida home into a modern beach-themed second home with thoughtful designs for entertaining and family time.
This coastal-inspired laundry room is a delightful addition to the home. Adorned with charming fish-print wallpaper, it exudes beachy vibes. Smart storage solutions ensure a tidy and functional space that complements the home's coastal charm.
---Project by Wiles Design Group. Their Cedar Rapids-based design studio serves the entire Midwest, including Iowa City, Dubuque, Davenport, and Waterloo, as well as North Missouri and St. Louis.
For more about Wiles Design Group, see here: https://wilesdesigngroup.com/
To learn more about this project, see here: https://wilesdesigngroup.com/florida-coastal-home-transformation
957 Billeder af gult bryggers
6
