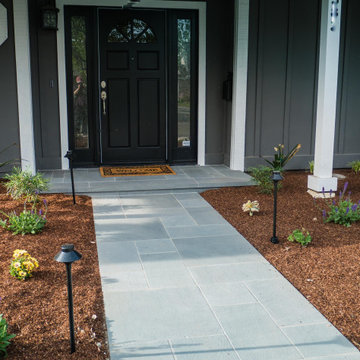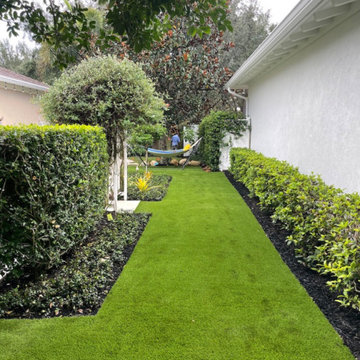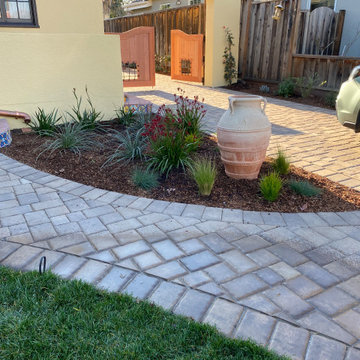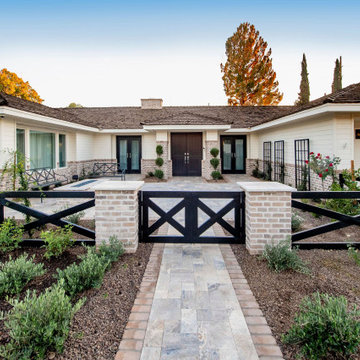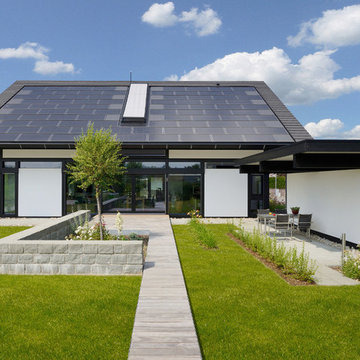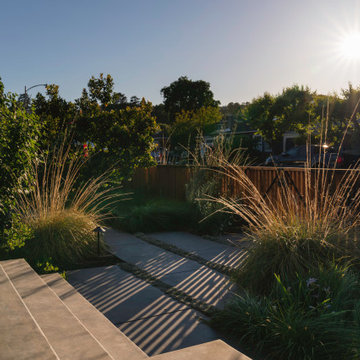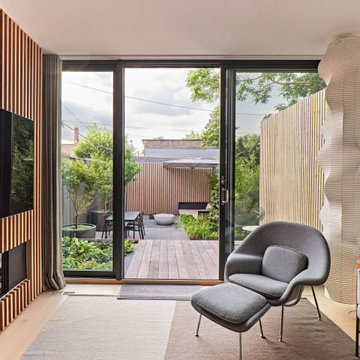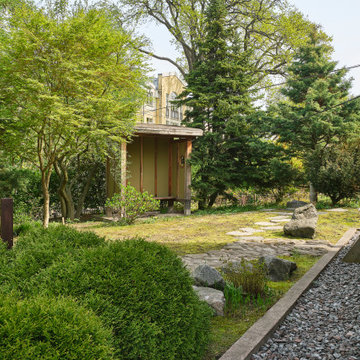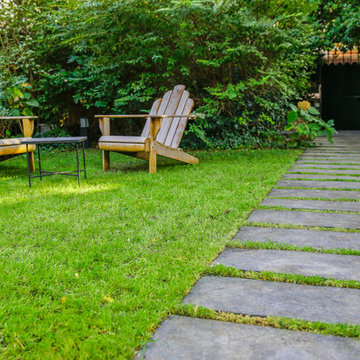1.251 Billeder af have med en havesti
Sorteret efter:
Budget
Sorter efter:Populær i dag
221 - 240 af 1.251 billeder
Item 1 ud af 3
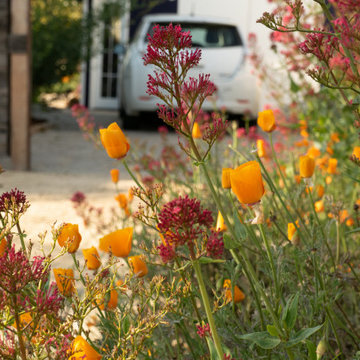
This very social couple were tying the knot and looking to create a space to host their friends and community, while also adding much needed living space to their 900 square foot cottage. The couple had a strong emphasis on growing edible and medicinal plants. With many friends from a community garden project they were involved in and years of learning about permaculture, they wanted to incorporate many of the elements that the permaculture movement advocates for.
We came up with a California native and edible garden that incorporates three composting systems, a gray water system, rain water harvesting, a cob pizza oven, and outdoor kitchen. A majority of the materials incorporated into the hardscape were found on site or salvaged within 20-mile of the property. The garden also had amenities like an outhouse and shower for guests they would put up in the converted garage.
Coming into this project there was and An old clawfoot bathtub on site was used as a worm composting bin, and for no other reason than the cuteness factor, the bath tub composter had to stay. Added to that was a compost tumbler, and last but not least we erected an outhouse with a composting toilet system (The Nature's Head Composting Toilet).
We developed a gray water system incorporating the water that came out of the washing machine and from the outdoor shower to help water bananas, gingers, and canailles. All the down spouts coming off the roof were sent into depressions in the front yard. The depressions were planted with carex grass, which can withstand, and even thrive on, submersion in water that rain events bring to the swaled-out area. Aesthetically, carex reads as a lawn space in keeping with the cottage feeling of the home.
As with any full-fledged permaculture garden, an element of natural building needed to be incorporated. So, the heart and hearth of the garden is a cob pizza oven going into an outdoor kitchen with a built-in bench. Cob is a natural building technique that involves sculpting a mixture of sand, soil, and straw around an internal structure. In this case, the internal structure is comprised of an old built-in brick incinerator, and rubble collected on site.
Besides using the collected rubble as a base for the cob structure, other salvaged elements comprise major features of the project: the front fence was reconstructed from the preexisting fence; a majority of the stone edging was created by stones found while clearing the landscape in preparation for construction; the arbor was constructed from old wash line poles found on site; broken bricks pulled from another project were mixed with concrete and cast into vegetable beds, creating durable insulated planters while reducing the amount of concrete used ( and they also just have a unique effect); pathways and patio areas were laid using concrete broken out of the driveway and previous pathways. (When a little more broken concrete was needed, we busted out an old pad at another project a few blocks away.)
Far from a perfectly polished garden, this landscape now serves as a lush and inviting space for my clients, their friends and family to gather and enjoy each other’s company. Days after construction was finished the couple hosted their wedding reception in the garden—everyone danced, drank and celebrated, christening the garden and the union!
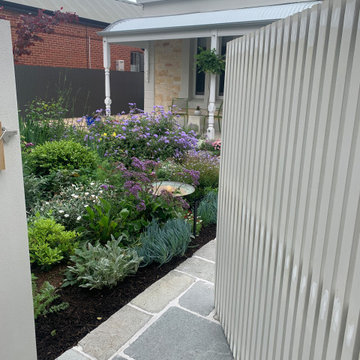
MALVERN | WATTLE HOUSE
Front garden Design | Stone Masonry Restoration | Colour selection
The client brief was to design a new fence and entrance including garden, restoration of the façade including verandah of this old beauty. This gorgeous 115 year old, villa required extensive renovation to the façade, timberwork and verandah.
Withing this design our client wanted a new, very generous entrance where she could greet her broad circle of friends and family.
Our client requested a modern take on the ‘old’ and she wanted every plant she has ever loved, in her new garden, as this was to be her last move. Jill is an avid gardener at age 82, she maintains her own garden and each plant has special memories and she wanted a garden that represented her many gardens in the past, plants from friends and plants that prompted wonderful stories. In fact, a true ‘memory garden’.
The garden is peppered with deciduous trees, perennial plants that give texture and interest, annuals and plants that flower throughout the seasons.
We were given free rein to select colours and finishes for the colour palette and hardscaping. However, one constraint was that Jill wanted to retain the terrazzo on the front verandah. Whilst on a site visit we found the original slate from the verandah in the back garden holding up the raised vegetable garden. We re-purposed this and used them as steppers in the front garden.
To enhance the design and to encourage bees and birds into the garden we included a spun copper dish from Mallee Design.
A garden that we have had the very great pleasure to design and bring to life.
Residential | Building Design
Completed | 2020
Building Designer Nick Apps, Catnik Design Studio
Landscape Designer Cathy Apps, Catnik Design Studio
Construction | Catnik Design Studio
Lighting | LED Outdoors_Architectural
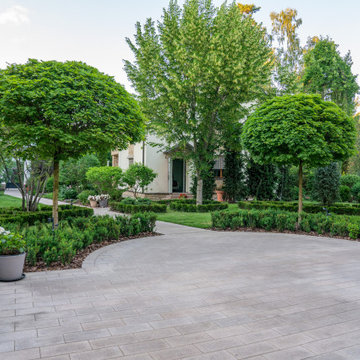
Особенностью этого старого семейного поместья. площадью 35 соток, является нахождение в черте города Красногорска, а не на охраняемой территории КП. Поэтому максимальная приватность была главным требованием хозяев. Новый главный дом делит участок на две территории-старую с оставленным старым домом и новую, созданную с нуля. Наш проект затронул обе территории и мы заботливо включили в планировку имеющиеся взрослые растения, много растений пересадили. Объем пересадок не оказался пугающим, так как опыт питомника позволил это сделать быстро и грамотно.
Наш проект отразил идею создания уединенного оазиса в регулярном стиле, хорошо изолированного кулисами из крупномеров вдоль заборов. Зоны сада, окружающие новый дом развивают тему кружевных партеров, которые объединяют разные группы растений и включают в себя два имеющиеся очень крупных дерева - липу и клен.
Дорожки по нашему проекту выполнены из куртинского гранита-в цвет цоколя. Широкий удобный въезд подходит прямо к главному входу.
Результат нашей работы - изысканно структурированный сад с французским флером и пышностью английских цветников, ведь хозяева очень любят цветы. В регулярной южной части сада аллейные посадки лиственных и хвойных торжественно обрамляют расположенные по оси фасада прямоугольные лужайки, а цветущие кустарники и многолетники создают романтичную атмосферу своей природной формой и изящностью соцветий.
Все наши крупномеры- черные сосны, тсуги, пихты, кедры удивительно органично вписались в среду с крупными лесными деревьями соседних участков. А акцентые стриженные растения сразу стали новыми фаворитами.
В гамме посадок преобладают бело-розовые оттенки. Декоративность сада в межсезонье сильно выигрывает от наличия хвойных бордюров. Лиственные кустарники в бордюрах мы использовали только за заборами. Но в среднем и верхнем ярусе сад достаточно динамичен- осенью вспыхивают оттенками меди и пурпура бересклеты и ирги. Цветущие кустарники и большой ассортимент многолетников дарит радость с весны до поздней осени.
Зоны отдыха у дома еще предстоит оснастить новой мебелью, чтобы открылись новые возможности пребывания в саду.
Невероятно графичным сад становится поздней осенью, когда вся скелетная красота ветвей выходит на сцену благодаря подсветке, мы используем светильники на стойках, работающие всю зиму!
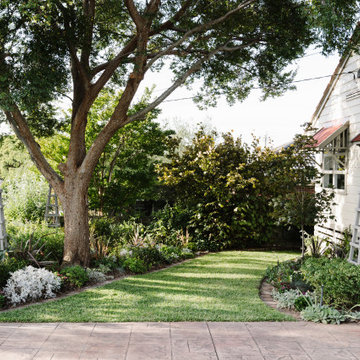
This charming weather board house was a bit of an ugly duckling initially with a rotten picket fence, featureless end gable and a garden containing rough grass and the one redeeming feature - the perfectly positioned English Elm (Ulmus quercifolia). The design now leads the eye via a swathe of lawn through a rich tapestry of contrasting foliage and form. The elm has had its canopy professionally lifted to maximise light.
The addition of a new picket fence and matching obelisks to puctuate the space as well as and the window canopies with their striking red rooves complete the picture.
Worst house in the street to best house.
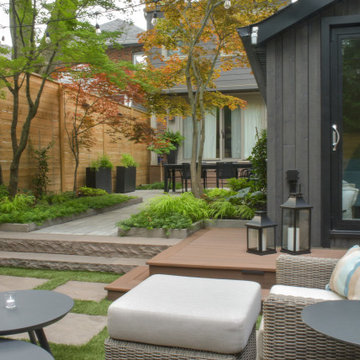
Sit back and relax in this three season lounge and dinning space. The fireplace is the perfect feature to draw people into the backyard with its ambient light and ample amount of heat. The Lounge and dining are separated with a walkway lined with Japanese maples. Accompanied with
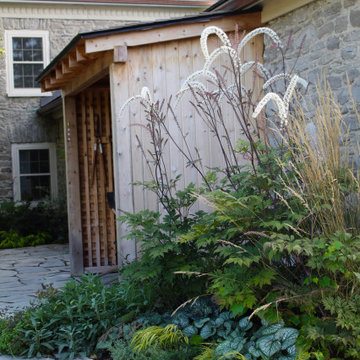
The Stonehouse meadow entryway, with flagstone patio, ornamental grasses, and herb garden.
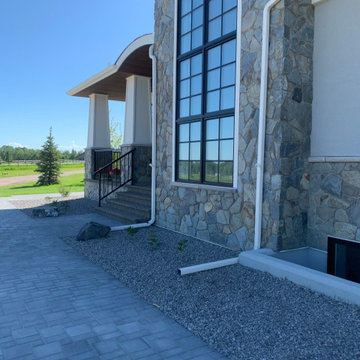
Our clients hired us to create a landscape for their new acreage that stays true to the native setting. We utilized natural rock, large southern Alberta native trees and plantings, with rock slabs for steps down the walkout sides of the home. The new asphalt driveway will be going in now that the landscaping is complete.
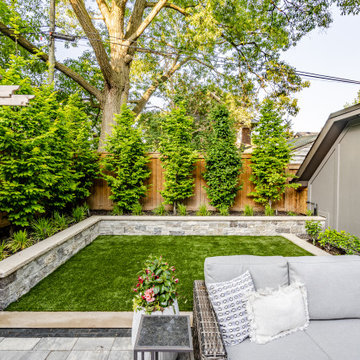
This landscape of this transitional dwelling aims to compliment the architecture while providing an outdoor space for high end living and entertainment. The outdoor kitchen, hot tub, tiered gardens, living and dining areas as well as a formal lawn provide ample space for enjoyment year round.
Photographs courtesy of The Richards Group.
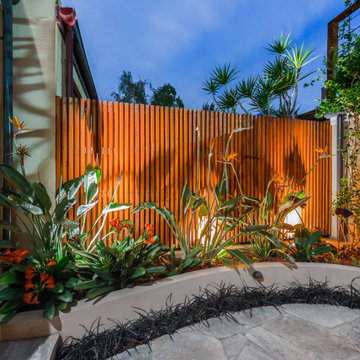
Night shot of the rear courtyard and borrowing of neighbour's planting views too! 2 years of growth.
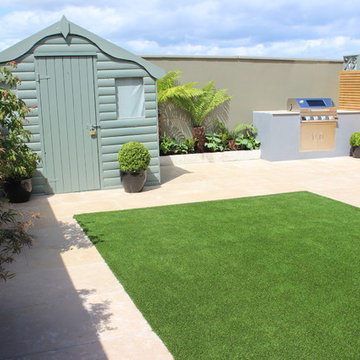
Small Garden Design by Amazon landscaping and Garden Design m ALCI
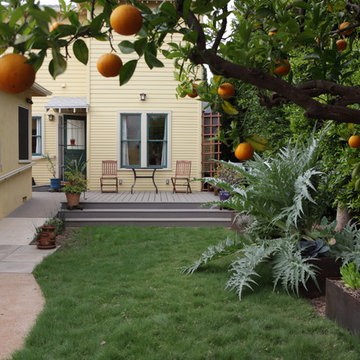
In 2014, visitors on the Santa Monica Conservancy Tour were wowed by the back garden's overflowing vegetable beds. The play-ready IdealMow lawn featured here needs less than 50 percent of the water a traditional lawn needs to thrive. Because it needs no fertilizers or pesticides, it is a smart companion to the edible gardens at its edge - and a great addition to any bee-utiful garden in need of play space.
Photo: Orly Olivier
1.251 Billeder af have med en havesti
12
