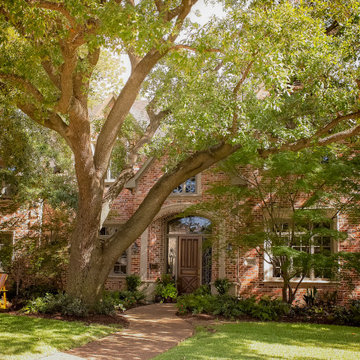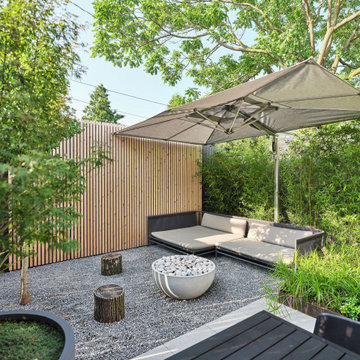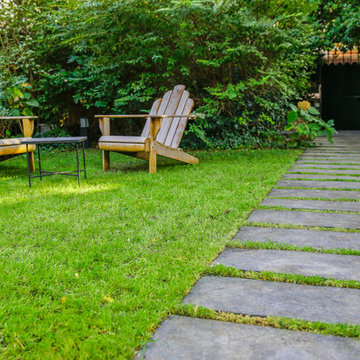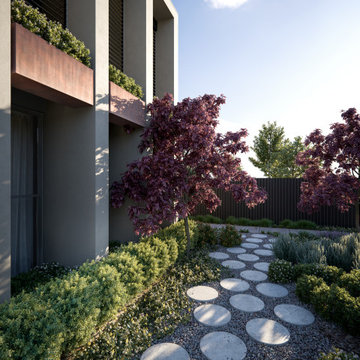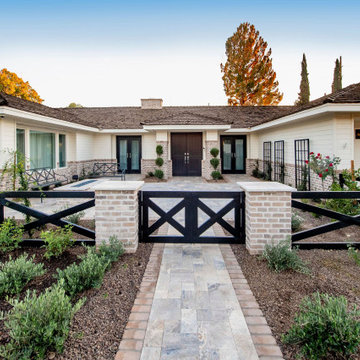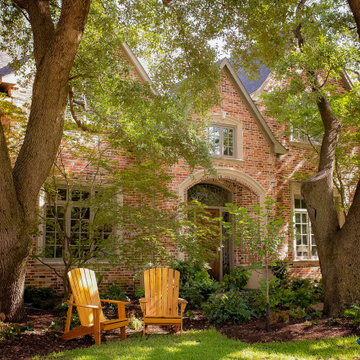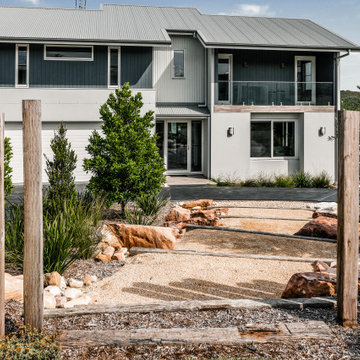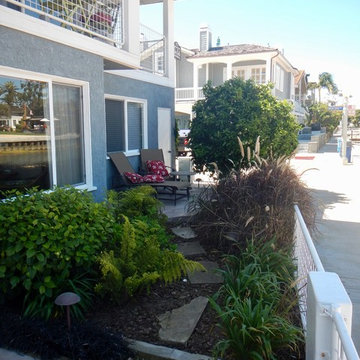1.246 Billeder af have med en havesti
Sorteret efter:
Budget
Sorter efter:Populær i dag
161 - 180 af 1.246 billeder
Item 1 ud af 3
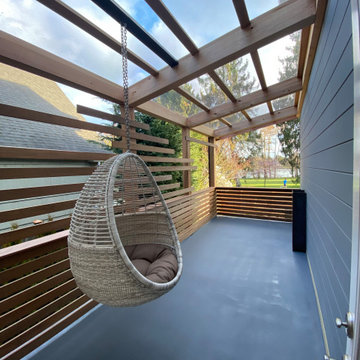
We created a new front yard entry sequence, gate, and entry pathway on a very public and busy streetscape. The side yard porch was covered with an acrylic roof and screening panels. CB2 hanging chair
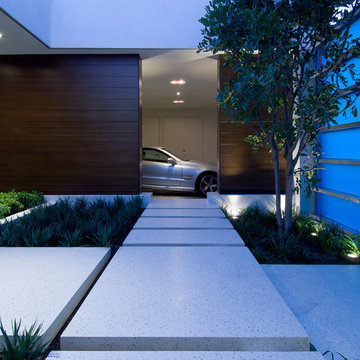
Hopen Place Hollywood Hills modern home entry courtyard & luxury car garage. Photo by William MacCollum.
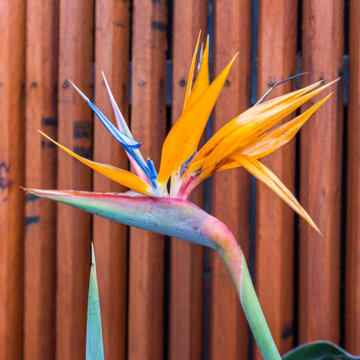
Bird of paradise - feature plant in the rear courtyard's planting design.
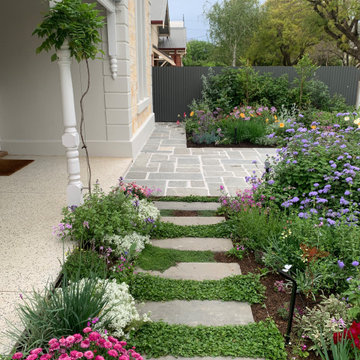
MALVERN | WATTLE HOUSE
Front garden Design | Stone Masonry Restoration | Colour selection
The client brief was to design a new fence and entrance including garden, restoration of the façade including verandah of this old beauty. This gorgeous 115 year old, villa required extensive renovation to the façade, timberwork and verandah.
Withing this design our client wanted a new, very generous entrance where she could greet her broad circle of friends and family.
Our client requested a modern take on the ‘old’ and she wanted every plant she has ever loved, in her new garden, as this was to be her last move. Jill is an avid gardener at age 82, she maintains her own garden and each plant has special memories and she wanted a garden that represented her many gardens in the past, plants from friends and plants that prompted wonderful stories. In fact, a true ‘memory garden’.
The garden is peppered with deciduous trees, perennial plants that give texture and interest, annuals and plants that flower throughout the seasons.
We were given free rein to select colours and finishes for the colour palette and hardscaping. However, one constraint was that Jill wanted to retain the terrazzo on the front verandah. Whilst on a site visit we found the original slate from the verandah in the back garden holding up the raised vegetable garden. We re-purposed this and used them as steppers in the front garden.
To enhance the design and to encourage bees and birds into the garden we included a spun copper dish from Mallee Design.
A garden that we have had the very great pleasure to design and bring to life.
Residential | Building Design
Completed | 2020
Building Designer Nick Apps, Catnik Design Studio
Landscape Designer Cathy Apps, Catnik Design Studio
Construction | Catnik Design Studio
Lighting | LED Outdoors_Architectural
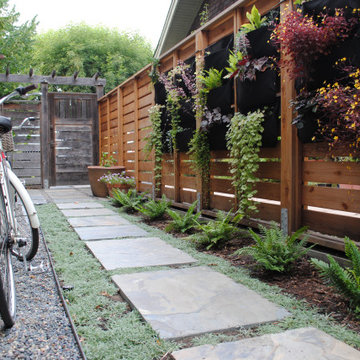
Each of the materials was chosen for a balance of richness and simplicity. The Kebony decking continues the rich color tone set by the oiled Cedar shingle and traditional Japanese Shou Sugi Ban siding on the rear facade of the house. The California Gold Slate for the rear yard patio adds additional texture and depth to the ground plane. The powder-coated metal railings enclose the deck and partition the dog run and bike parking area from the main rear yard. The eclectic plant mix blends California natives with other Mediterranean plants for a variety of color, texture and seasonality.
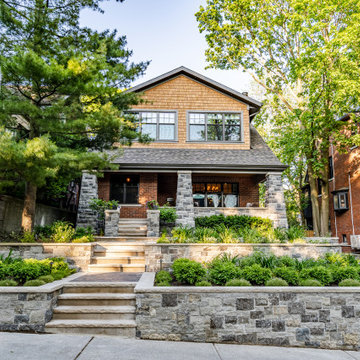
This landscape of this transitional dwelling aims to compliment the architecture while providing an outdoor space for high end living and entertainment. The outdoor kitchen, hot tub, tiered gardens, living and dining areas as well as a formal lawn provide ample space for enjoyment year round.
Photographs courtesy of The Richards Group.
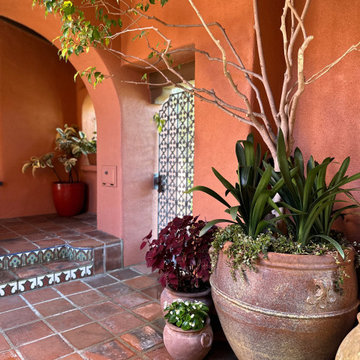
Gorgeous Malibu tiles, antique quatrefoil gate, Tecate clay pavers and heavy clay & glazed containers in front courtyard planted with Ficus, clivia, begonia and coleus.
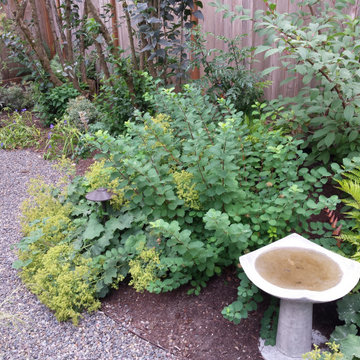
A moment on the garden path. This garden is in its third year. Photo by Amy Whitworth Installation by J. Walter Landscape & Irrigation Design by Plan-it Earth Design
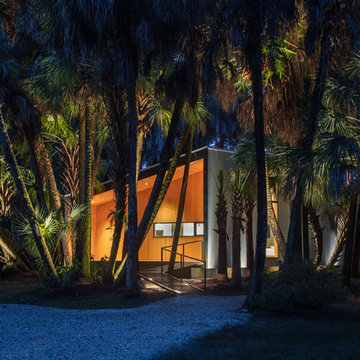
I built this on my property for my aging father who has some health issues. Handicap accessibility was a factor in design. His dream has always been to try retire to a cabin in the woods. This is what he got.
It is a 1 bedroom, 1 bath with a great room. It is 600 sqft of AC space. The footprint is 40' x 26' overall.
The site was the former home of our pig pen. I only had to take 1 tree to make this work and I planted 3 in its place. The axis is set from root ball to root ball. The rear center is aligned with mean sunset and is visible across a wetland.
The goal was to make the home feel like it was floating in the palms. The geometry had to simple and I didn't want it feeling heavy on the land so I cantilevered the structure beyond exposed foundation walls. My barn is nearby and it features old 1950's "S" corrugated metal panel walls. I used the same panel profile for my siding. I ran it vertical to match the barn, but also to balance the length of the structure and stretch the high point into the canopy, visually. The wood is all Southern Yellow Pine. This material came from clearing at the Babcock Ranch Development site. I ran it through the structure, end to end and horizontally, to create a seamless feel and to stretch the space. It worked. It feels MUCH bigger than it is.
I milled the material to specific sizes in specific areas to create precise alignments. Floor starters align with base. Wall tops adjoin ceiling starters to create the illusion of a seamless board. All light fixtures, HVAC supports, cabinets, switches, outlets, are set specifically to wood joints. The front and rear porch wood has three different milling profiles so the hypotenuse on the ceilings, align with the walls, and yield an aligned deck board below. Yes, I over did it. It is spectacular in its detailing. That's the benefit of small spaces.
Concrete counters and IKEA cabinets round out the conversation.
For those who cannot live tiny, I offer the Tiny-ish House.
Photos by Ryan Gamma
Staging by iStage Homes
Design Assistance Jimmy Thornton
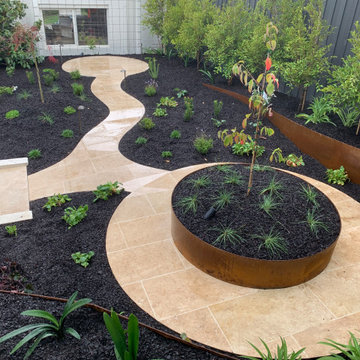
View of future seating area (in the distance) when plants mature. Circular pathway around raised garden bed for ease of navigation
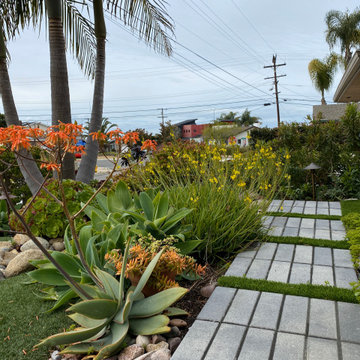
A complete front yard designed and installed by Tony Vitale of Landscape Logic. The outdoor bbq island kitchen had a deco wall backdrop, stone veneer base with all the amenitites. The pool has a vanishing edge spa, wall scuppers water features and midnight blue pebble finishes. We have artificial turf, flagstone inlay accents, a fire pit with a metal pergola over it. All of the plants are drought tolerant and low water use.
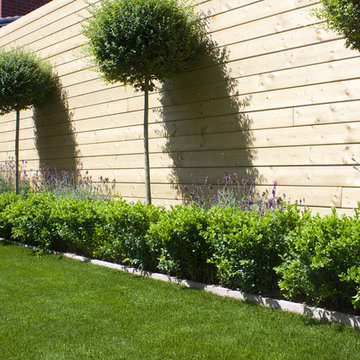
Gold Granite Patio and Lollipop Bay Trees and Fern planting in urban Garden Design
014060004
Amazonlandscaping.ie
1.246 Billeder af have med en havesti
9
