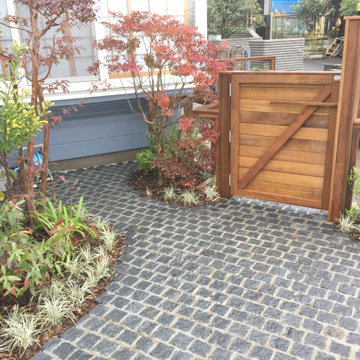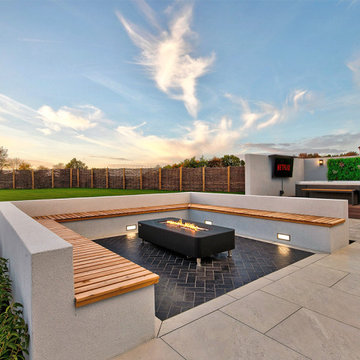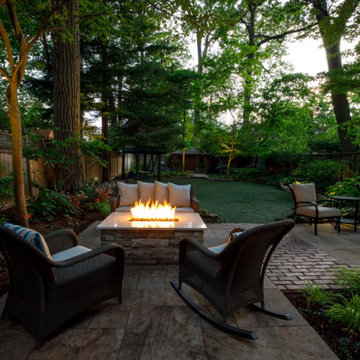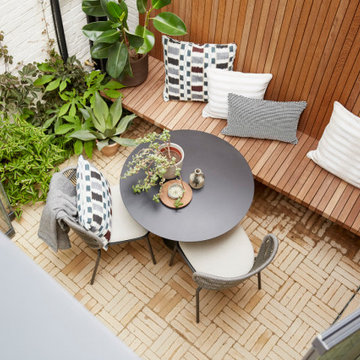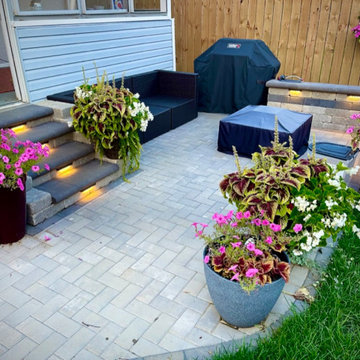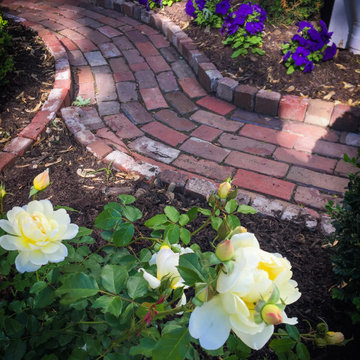676 Billeder af have med fortovstegl
Sorteret efter:
Budget
Sorter efter:Populær i dag
61 - 80 af 676 billeder
Item 1 ud af 3
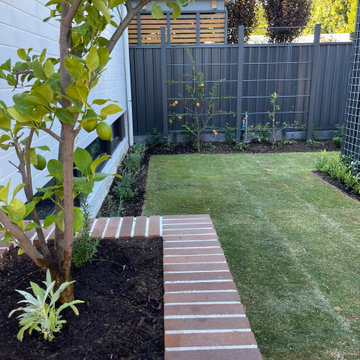
These new garden areas were part of an extensive shift and change for this 1800’s villa. The architect linked two old semi’s together creating a new family home in this heritage area of Norwood.
We designed 4 garden zones on a very small footprint.
The first was the front garden which was designed with a soft feel in mind. We chose plants that would complement the style and architecture of the home giving it a softer feel upon entry. We chose large format pavers with a breakout area for departing family and friends. A large shade tree and colours that complemented the bluestone facade and lilac coloured front door.
The second garden was a private courtyard adjacent the front garden behind a high picket fence. This is where clients can be brought into the private studio. Natural light in abundance we sought to create a lush green courtyard by using ‘green screens’, soft colours and textural ground covers.
The third garden was on the northern side of the home within the entertaining area. We installed a very large Cercis canadensis ‘Merlot’ (Forest Pansy) for shade, green screens and textural planting for visual interest.
And finally the back garden was designed for garage access, utility area access and for the clients two large dogs. We combined a selection of plants that were hardy enough to cope with playful pups, and would contribute to the clients love of fresh produce. Espaliered olive, pomegranate and pear were installed as was the clients lemon tree with herbs dotted throughout the garden.
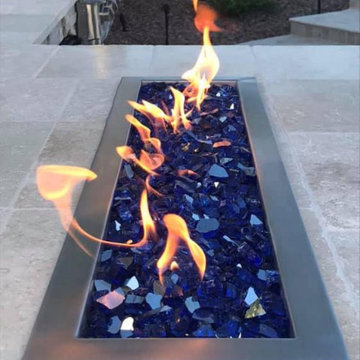
Here we have another close up of a fire pit, this time on an outdoor kitchen installation at San Tan Ranch, AZ. The firepit is located by the seating area. The blue, glass-like beads in the pit give it an almost magical look. They dramatically contrast with the pale greyish-pink pattern of the surrounding tiles.
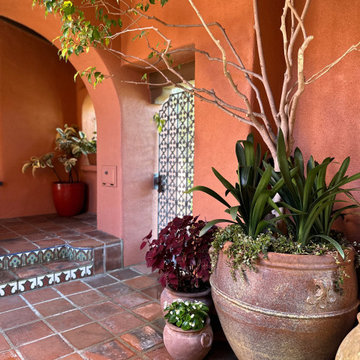
Gorgeous Malibu tiles, antique quatrefoil gate, Tecate clay pavers and heavy clay & glazed containers in front courtyard planted with Ficus, clivia, begonia and coleus.
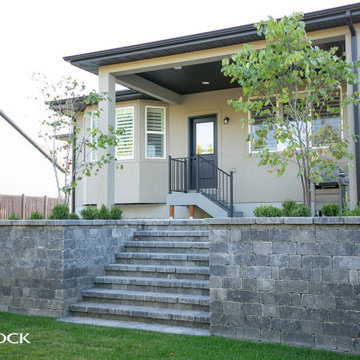
Slopped yards usually need retaining walls to create usable space for the backyard, but that doesn't meant they have to be an eyesore, as showcased by this beautiful grey retaining wall.
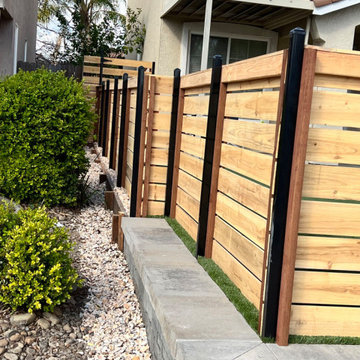
Cedar wood fence with black accent posts, Belgard Ashar Tandem retaining wall in color Victorian
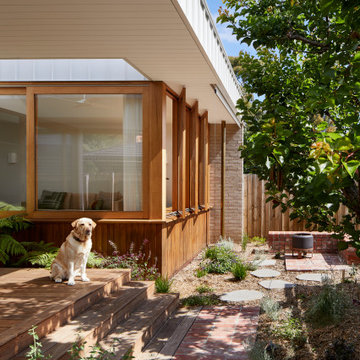
Coburg Frieze is a purified design that questions what’s really needed.
The interwar property was transformed into a long-term family home that celebrates lifestyle and connection to the owners’ much-loved garden. Prioritising quality over quantity, the crafted extension adds just 25sqm of meticulously considered space to our clients’ home, honouring Dieter Rams’ enduring philosophy of “less, but better”.
We reprogrammed the original floorplan to marry each room with its best functional match – allowing an enhanced flow of the home, while liberating budget for the extension’s shared spaces. Though modestly proportioned, the new communal areas are smoothly functional, rich in materiality, and tailored to our clients’ passions. Shielding the house’s rear from harsh western sun, a covered deck creates a protected threshold space to encourage outdoor play and interaction with the garden.
This charming home is big on the little things; creating considered spaces that have a positive effect on daily life.
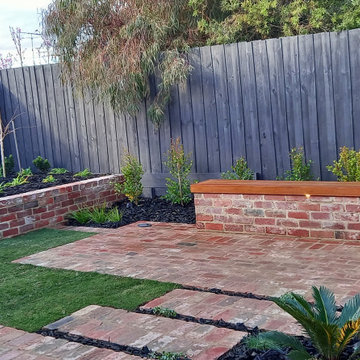
Turfing and irrigation, reclaimed red brick pavers, retaining wall and bench seating with spotted gum, feature lighting and fence painted.
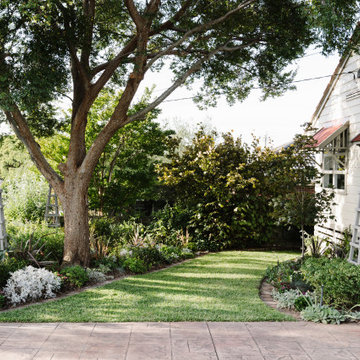
This charming weather board house was a bit of an ugly duckling initially with a rotten picket fence, featureless end gable and a garden containing rough grass and the one redeeming feature - the perfectly positioned English Elm (Ulmus quercifolia). The design now leads the eye via a swathe of lawn through a rich tapestry of contrasting foliage and form. The elm has had its canopy professionally lifted to maximise light.
The addition of a new picket fence and matching obelisks to puctuate the space as well as and the window canopies with their striking red rooves complete the picture.
Worst house in the street to best house.
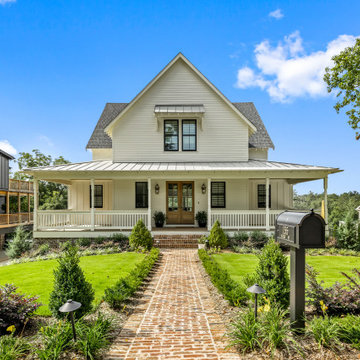
This modern farmhouse is adorned with showstopping curb appeal thanks to the landscape designers at Boyce Design & Contracting. The brick walkway is lined with low shrubs and a lush green lawn that leads to an inviting covered porch and a set of vibrant green Pyramidal Boxwoods at each end of the walkway. By incorporating the perfect balance of soft neutral colors, textures, and plant groupings we transformed this front yard into a charming country-style garden
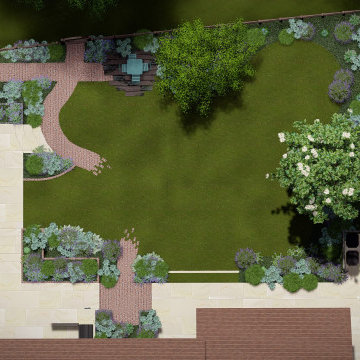
A young family desired the perfect garden to grow alongside their rural lives in Surrey’s countryside. We designed a meaningful space for our clients to journey through their garden and reconnect with the native woodland encompassing their home. We felt it was important to perforate the boundary, to open up the scenic views and incorporate the borrowed landscape.
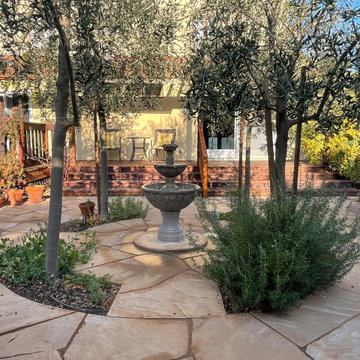
Instead of selling, our clients opted for a much overdue backyard transformation. BE Landscape Design removed the old lawn and deck, and replaced them with outdoor dining, kitchen, lounge, fire-pit, a central fountain, olive trees and so much more. Perfect for Holiday gatherings with family and friends.
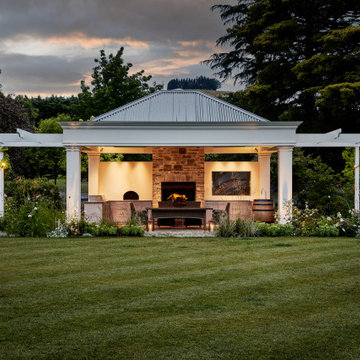
The stunning Myles Baldwin walled garden, with a grand lawn in front of the BBQ Pavilion.
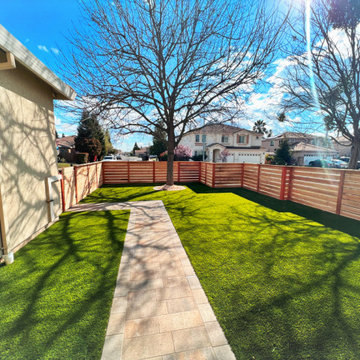
Pet friendly turf, Belgard Melville pavers in color Victorian, Sonoma gold rock around existing trees.
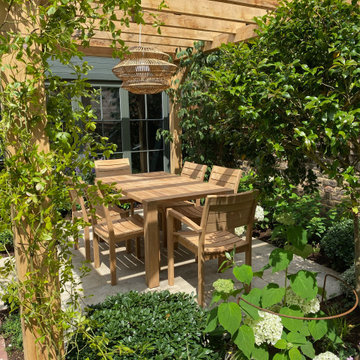
We worked with Darren Oldfield Architects and Imperfect Interiors as part of a period house renovation. Our clients wanted a low maintenance garden that they could use all year round. We used pleached trees, installed an bespoke oak pergola and planted a mix of evergreens and multi-stems plants to soften the structures and give the garden privacy. We were asked to disguise the gym/office and this was done by painting it a dark grey green so that it became hidden and part of the garden.
676 Billeder af have med fortovstegl
4
