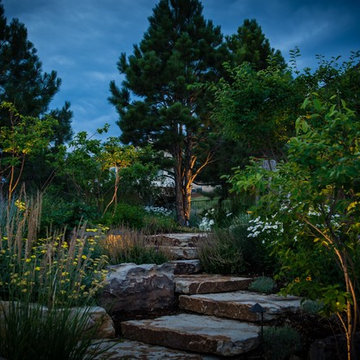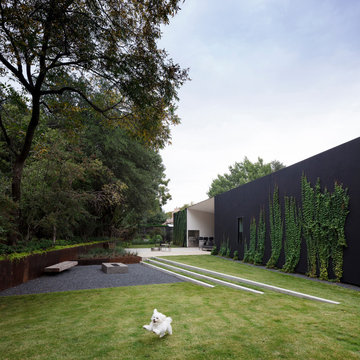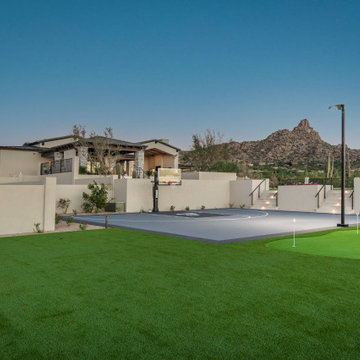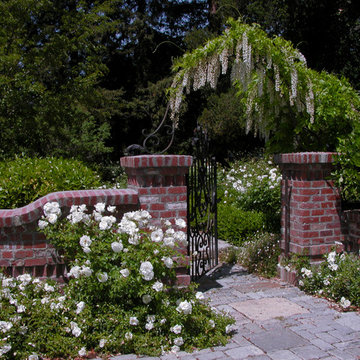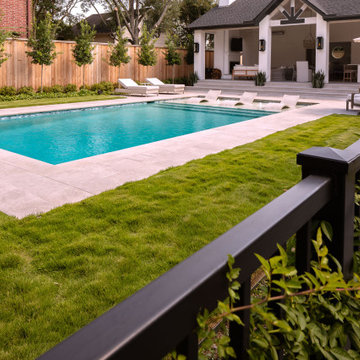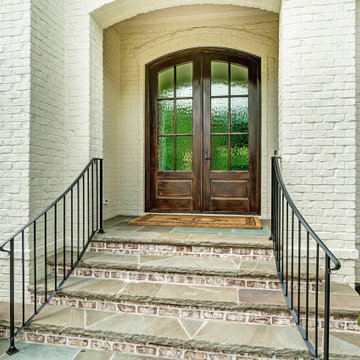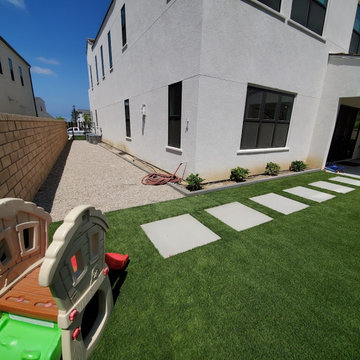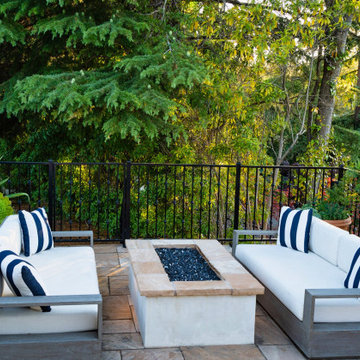458 Billeder af have med metal
Sorteret efter:
Budget
Sorter efter:Populær i dag
1 - 20 af 458 billeder
Item 1 ud af 3
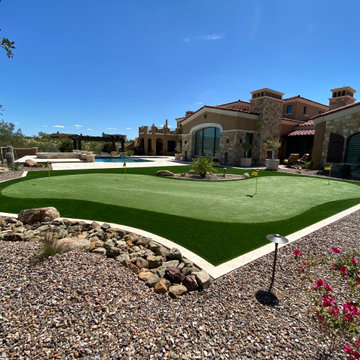
Hardscaping, garden, putting green, inground pool, spa, swim up bar and pergola.
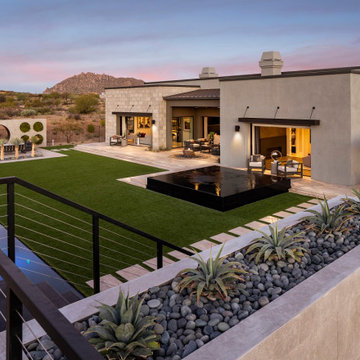
Learn more about this design or receive a quote by contacting us online: https://creativeenvironments.com/contact-us/
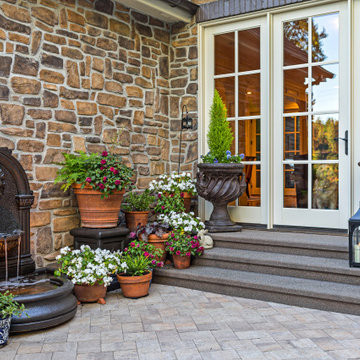
The living room door leads seamlessly to the outdoor space. The dog at the door wants to join the fun!
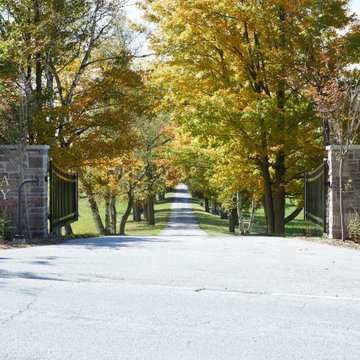
This estate is a transitional home that blends traditional architectural elements with clean-lined furniture and modern finishes. The fine balance of curved and straight lines results in an uncomplicated design that is both comfortable and relaxing while still sophisticated and refined. The red-brick exterior façade showcases windows that assure plenty of light. Once inside, the foyer features a hexagonal wood pattern with marble inlays and brass borders which opens into a bright and spacious interior with sumptuous living spaces. The neutral silvery grey base colour palette is wonderfully punctuated by variations of bold blue, from powder to robin’s egg, marine and royal. The anything but understated kitchen makes a whimsical impression, featuring marble counters and backsplashes, cherry blossom mosaic tiling, powder blue custom cabinetry and metallic finishes of silver, brass, copper and rose gold. The opulent first-floor powder room with gold-tiled mosaic mural is a visual feast.
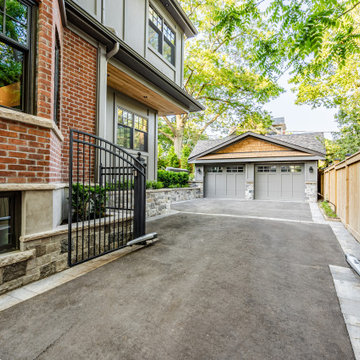
This landscape of this transitional dwelling aims to compliment the architecture while providing an outdoor space for high end living and entertainment. The outdoor kitchen, hot tub, tiered gardens, living and dining areas as well as a formal lawn provide ample space for enjoyment year round.
Photographs courtesy of The Richards Group.
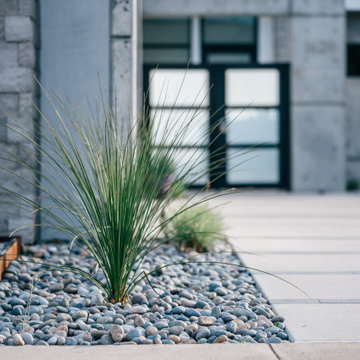
corten steel planter and gravel bed for streetside exterior drought-tolerant landscaping
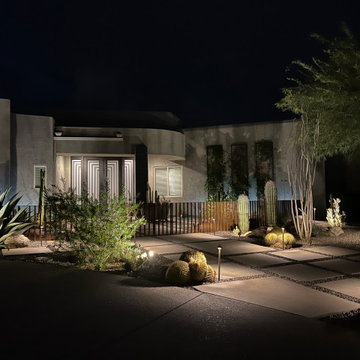
This colorful entry in the Catalina Foothills in Tucson, Az., is now vibrant and inviting, bursting with accent succulents that are high impact and low care. A rustic contemporary steel view fence keeps wildlife out and allows sight of the front doors and visitors now feel welcomed into this space! Colored and poured in place concrete pavers have replace an unsightly former courtyard and parking space. Night lighting gently illuminates this award-winning entry! Be sure to see the before photo of this project.
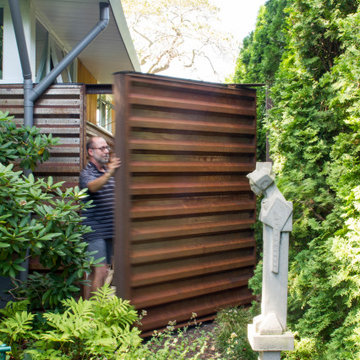
Pivot Gate extends the architecture of the home and conceals the side utility yard . photo by Jeffery Edward Tryon
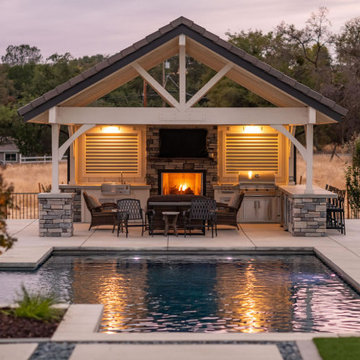
Modern Farmhouse pool and landscape with large outdoor pavilion outdoor kitchen, fireplace and synthetic lawn putting area. 120 year old ancient olive trees, new lawn areas, new planting.
Designed by: Meraki Create LLC, dba Natural Beauty Installed by: Majestic Builders Inc.
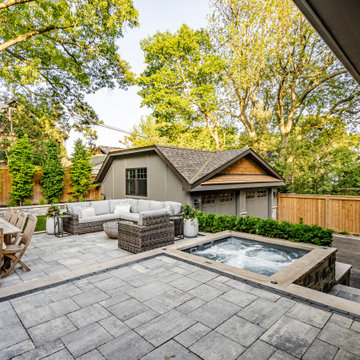
This landscape of this transitional dwelling aims to compliment the architecture while providing an outdoor space for high end living and entertainment. The outdoor kitchen, hot tub, tiered gardens, living and dining areas as well as a formal lawn provide ample space for enjoyment year round.
Photographs courtesy of The Richards Group.
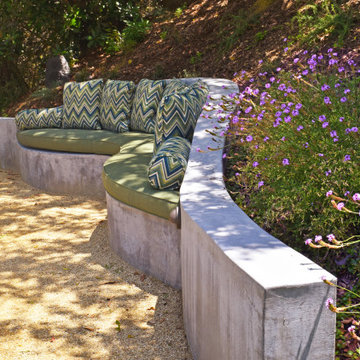
The custom concrete bench was designed to nestle into the hillside. Sitting in the dappled shades of the majestic Liquidambar is a lesson in tranquility.
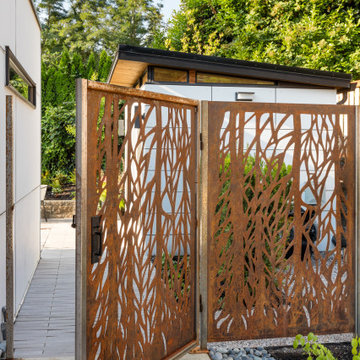
A custom-designed steel pattern is laser cust through metal sheets and used as a fence.
458 Billeder af have med metal
1
