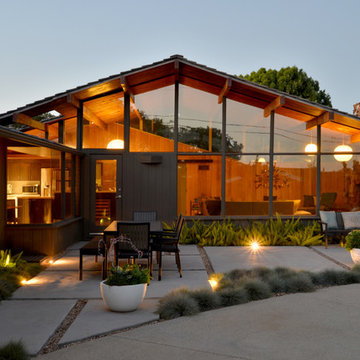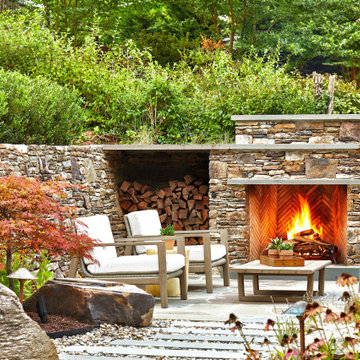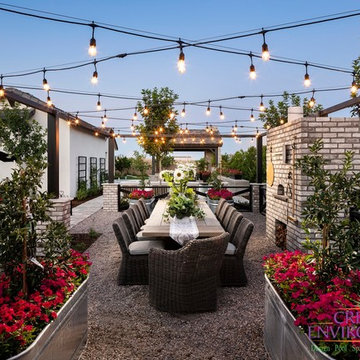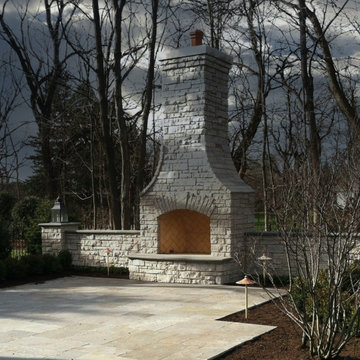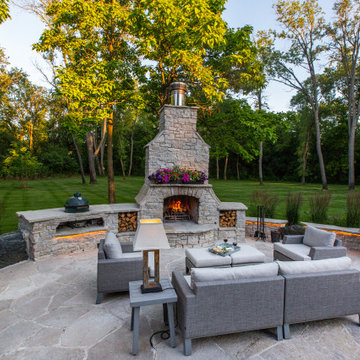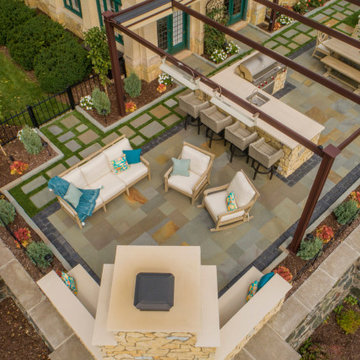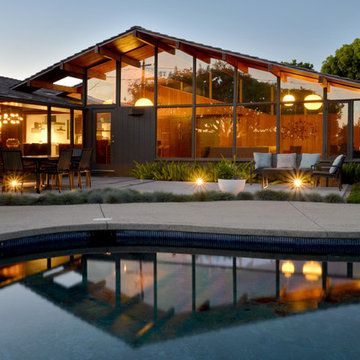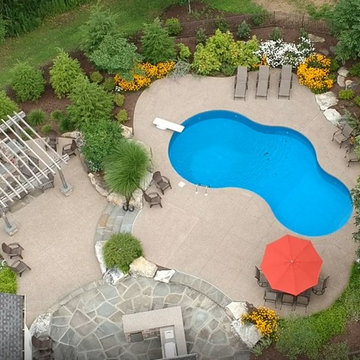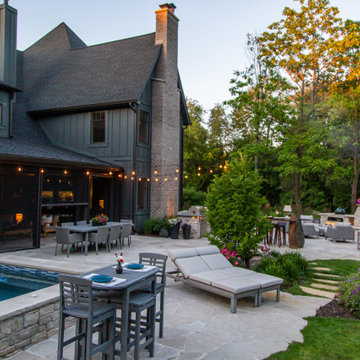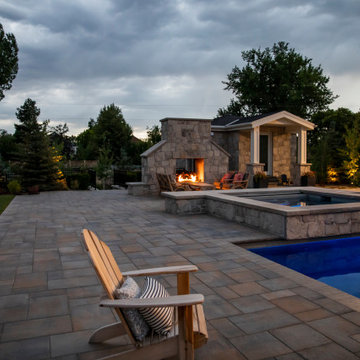150 Billeder af have med pejs
Sorteret efter:
Budget
Sorter efter:Populær i dag
1 - 20 af 150 billeder
Item 1 ud af 3
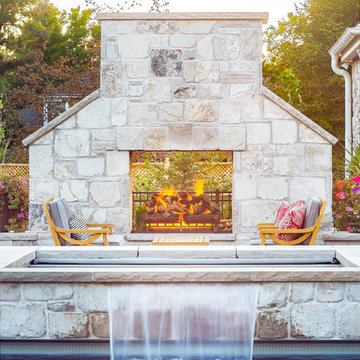
A waterfall into a pool adds fun and ambiance, making this one of our favorite additions to any pool.
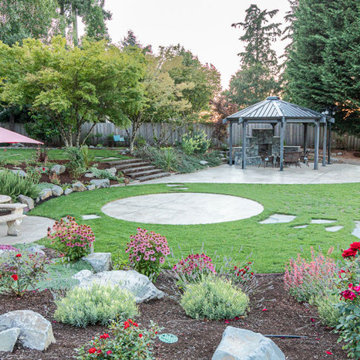
This terraced garden replaces an old sports court. The court is still serving as the patios in the middle terrace. Natural Bluestone was integrated in additional patios by the house and the lower terrace. The lower terrace serves as a water slowing drywell but is an excellent place to sit by an open fire pit and watch the Alpenglow on Mount Saint Helens and Mount Adams or watch the dancing city lights.
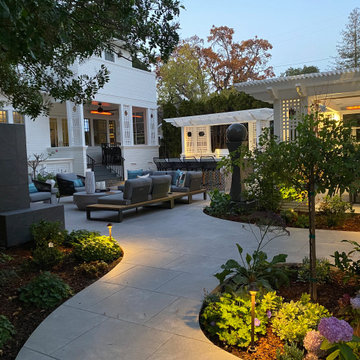
The addition of heat and fire elements, a water feature, a new outdoor bar across from the existing BBQ island allow for almost year round entertaining in this CA backyard. Outdated concrete pavers and lawn were replaced with 24 x 24 porcelain tiles and lush planter beds.
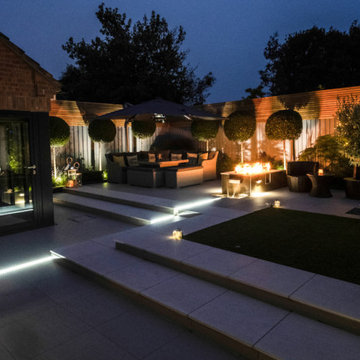
The garden was terraced by means of generous zigzag steps following the shape of the house and running the width of the garden to accentuate width and provide clean modern lines. The previously cramped space for paving was significantly increased and divided the garden into separate functional areas without losing a sense of space and openness. Porcelain in two colours was chosen to provide the exact texture and colour scheme their clients required. The main focal point is the raised fireplace with water blade falling into a pool feeding a rill dropping through the steps from the upper to lower patio. The rill lines up with a main view from the house and bisects the garden helping create separation of the different areas. The overall effect give a really unique appeal to the garden and enhances the year round appreciation and usability of the garden.
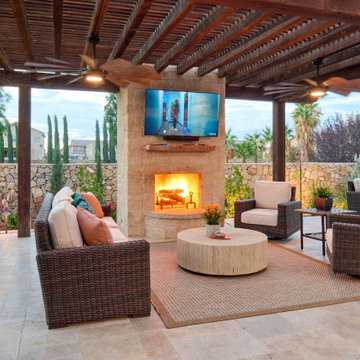
Refined Outdoor Living...our clients were looking to upgrade their outdoor spaces. The existing pool just wasn't the great space they thought it should have been.
But bringing it together was harder than it looked.
Destination spaces was one idea for gathering family and friends. Smores, coffee and night caps around the firepit. Cozy nights in front of the fireplace was a must & with a shade structure attached, cooling off was easy. Seating areas for lounge chairs, chaises around the pool made entertaining easy. 3 fountain jets creates that just right sound and a fun place for swimming under! The icing on the cake was the perimeter landscape & lighting. Memories will be created for years to come.
Cozy, yet festive is always the best of both worlds!
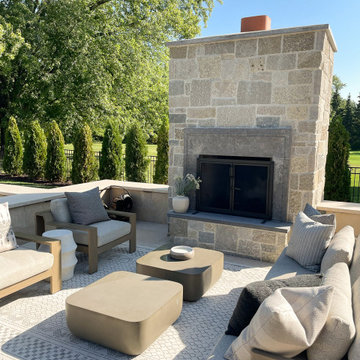
This Edina, MN project started when the client’s contacted me about their desire to create a family friendly entertaining space as well as a great place to entertain friends. The site amenities that were incorporated into the landscape design-build include a swimming pool, hot tub, outdoor dining space with grill/kitchen/bar combo, a mortared stone wood burning fireplace, and a pool house.
The house was built in 2015 and the rear yard was left essentially as a clean slate. Existing construction consisted of a covered screen porch with screens opening out to another covered space. Both were built with the floor constructed of composite decking (low lying deck, one step off to grade). The deck also wrapped over to doorways out of the kitchenette & dining room. This open amount of deck space allowed us to reconsider the furnishings for dining and how we could incorporate the bar and outdoor kitchen. We incorporated a self-contained spa within the deck to keep it closer to the house for winter use. It is surrounded by a raised masonry seating wall for “hiding” the spa and comfort for access. The deck was dis-assembled as needed to accommodate the masonry for the spa surround, bar, outdoor kitchen & re-built for a finished look as it attached back to the masonry.
The layout of the 20’x48’ swimming pool was determined in order to accommodate the custom pool house & rear/side yard setbacks. The client wanted to create ample space for chaise loungers & umbrellas as well as a nice seating space for the custom wood burning fireplace. Raised masonry walls are used to define these areas and give a sense of space. The pool house is constructed in line with the swimming pool on the deep/far end.
The swimming pool was installed with a concrete subdeck to allow for a custom stone coping on the pool edge. The patio material and coping are made out of 24”x36” Ardeo Limestone. 12”x24” Ardeo Limestone is used as veneer for the masonry items. The fireplace is a main focal point, so we decided to use a different veneer than the other masonry areas so it could stand out a bit more.
The clients have been enjoying all of the new additions to their dreamy coastal backyard. All of the elements flow together nicely and entertaining family and friends couldn’t be easier in this beautifully remodeled space.
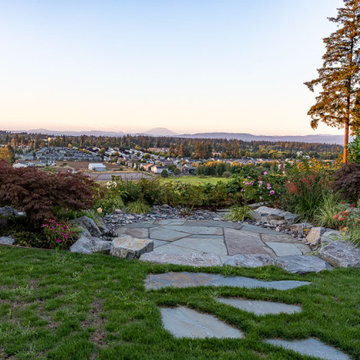
This terraced garden replaces an old sports court. The court is still serving as the patios in the middle terrace. Natural Bluestone was integrated in additional patios by the house and the lower terrace. The lower terrace serves as a water slowing drywell but is an excellent place to sit by an open fire pit and watch the Alpenglow on Mount Saint Helens and Mount Adams or watch the dancing city lights.
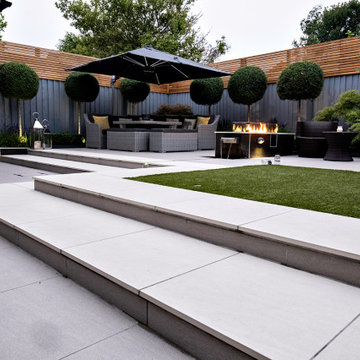
The garden was terraced by means of generous zigzag steps following the shape of the house and running the width of the garden to accentuate width and provide clean modern lines. The previously cramped space for paving was significantly increased and divided the garden into separate functional areas without losing a sense of space and openness. Porcelain in two colours was chosen to provide the exact texture and colour scheme their clients required. The main focal point is the raised fireplace with water blade falling into a pool feeding a rill dropping through the steps from the upper to lower patio. The rill lines up with a main view from the house and bisects the garden helping create separation of the different areas. The overall effect give a really unique appeal to the garden and enhances the year round appreciation and usability of the garden.
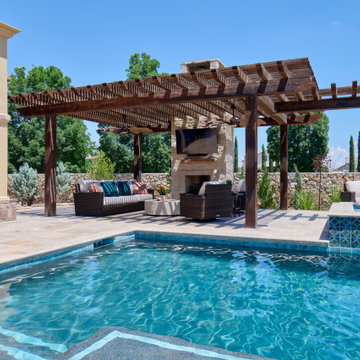
Refined Outdoor Living...our clients were looking to upgrade their outdoor spaces. The existing pool just wasn't the great space they thought it should have been.
But bringing it together was harder than it looked.
Destination spaces was one idea for gathering family and friends. Smores, coffee and night caps around the firepit. Cozy nights in front of the fireplace was a must & with a shade structure attached, cooling off was easy. Seating areas for lounge chairs, chaises around the pool made entertaining easy. 3 fountain jets creates that just right sound and a fun place for swimming under! The icing on the cake was the perimeter landscape & lighting. Memories will be created for years to come.
Cozy, yet festive is always the best of both worlds!
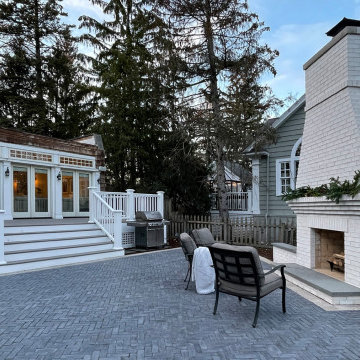
A custom white brick fireplace with hearth and seat walls, a paver patio, and a composite deck combine to create the perfect outdoor setting in this classic 1920 Shingle Style home.
150 Billeder af have med pejs
1
