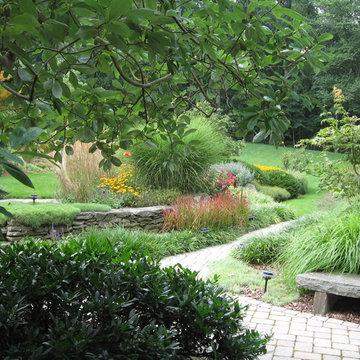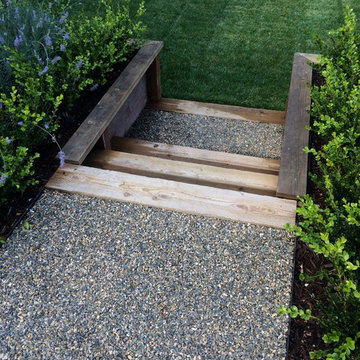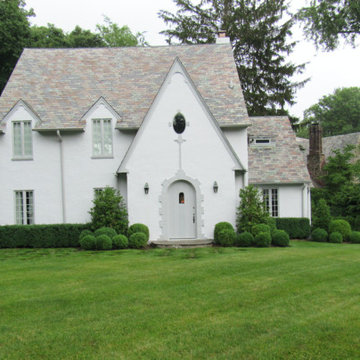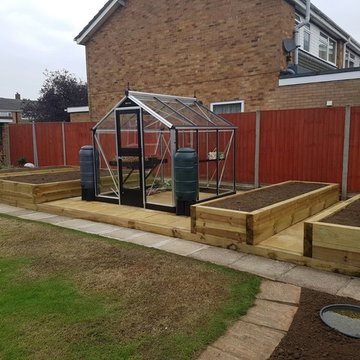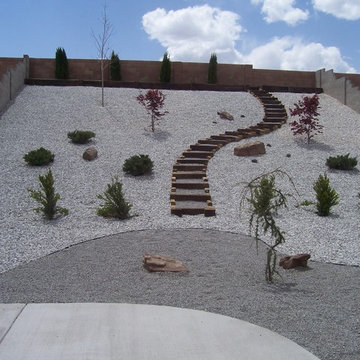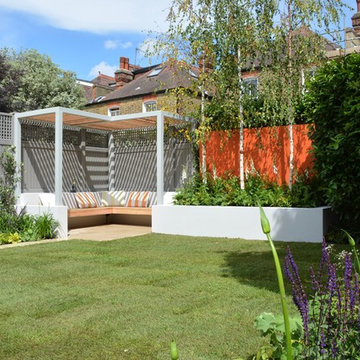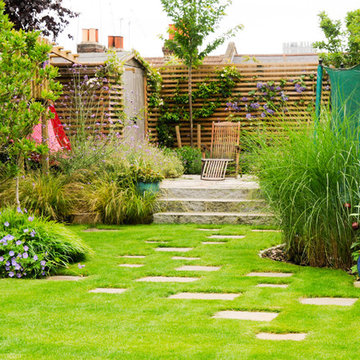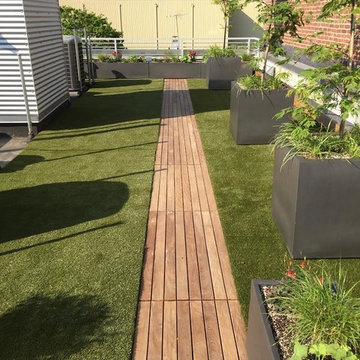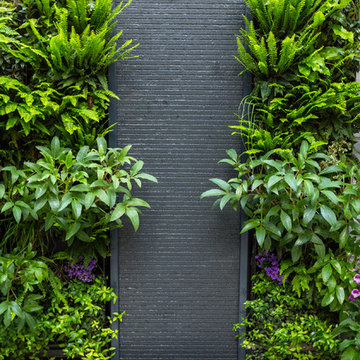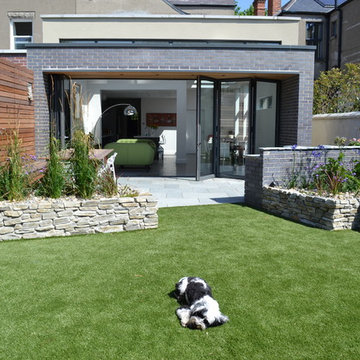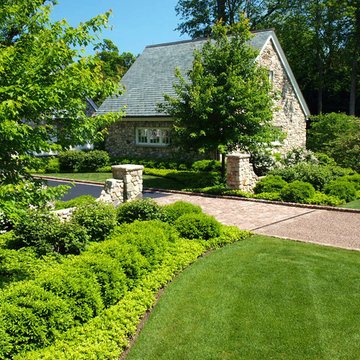61.750 Billeder af have om sommeren
Sorteret efter:
Budget
Sorter efter:Populær i dag
161 - 180 af 61.750 billeder
Item 1 ud af 2
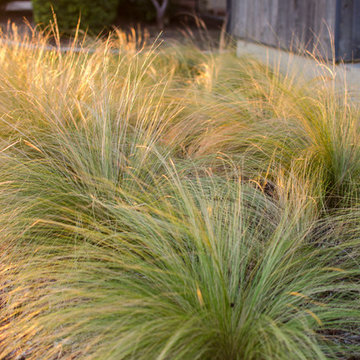
This minimalistic landscape design of grasses and concrete allow the dominate form of the residence shine.
Photography Credit: Wade Griffith
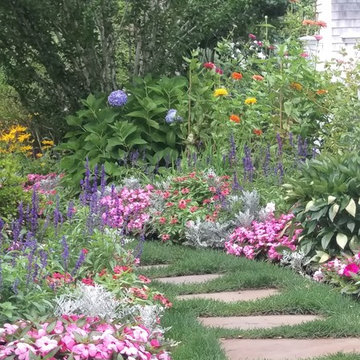
A walk to the main house bordered by a traditional annual planting scheme. A formal border of pink zahara zinnias, new guinea impatiens and dusty miller contains spring perennials and late summer cutting annuals such as zinnias and blue salvia.
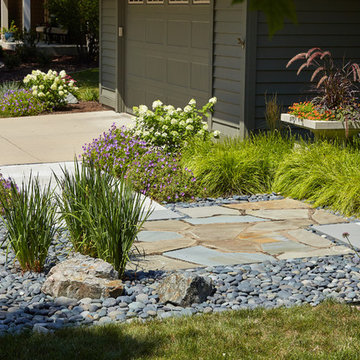
The large square of full range, irregular bluestone appears to overlay the concrete sections of the walk. Beach pebble runnels separate the two materials and form a larger square surround, highlighted by aqua blue granite specimen boulders and Iris siberica 'Caesar's Brother.'
Westhauser Photography
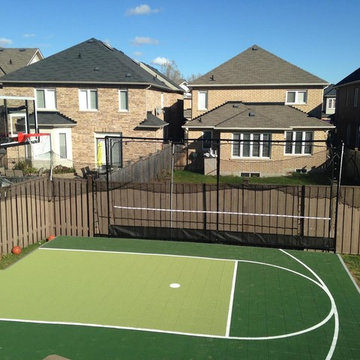
20' x 25' Basketball Court.
10' x 20' Rebounder.
SnapSports DuraCourt flooring.
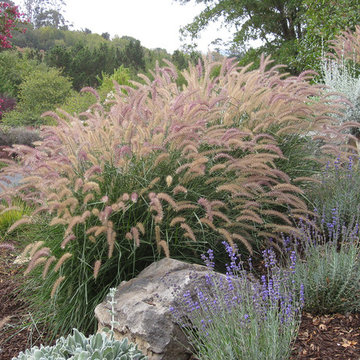
This sloped hillside has been transformed into a beautiful tapestry of colors and textures present in every season. I specified drought tolerant plants and shrubs that are low-water, low maintenance and deer resistant. Located in Novato, CA - Marin County. Some photos were taken just after installation and others 2 couple of years later.
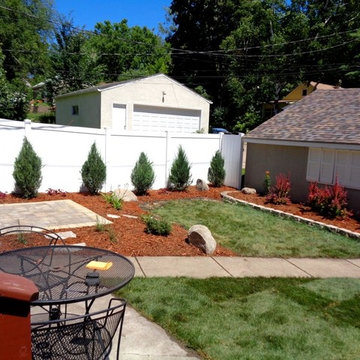
A Minneapolis residential landscape project by BLC!
Improvements included:
- Installation of patio pavers using Interlock LaMont pavers in Beechwood
- Installation of patio paver banding row using Interlock LaMont pavers in Desert Buff
- Creating new bed lines
- Installing new colorful plants, including Blue Heaven Little Bluestem ornamental grass, Ruby Stella daylilies, Melting Fire coral bells, Sky Rocket juniper, Autumn Blaze maple, and Bird’s Nest spruce.
- Installing custom brown mulch
- Installing accent field boulders to provide aesthetic appeal and to tie-in natural surroundings
- Installing irregular natural stepping stones, allowing for a seamless transition from patio to turf area
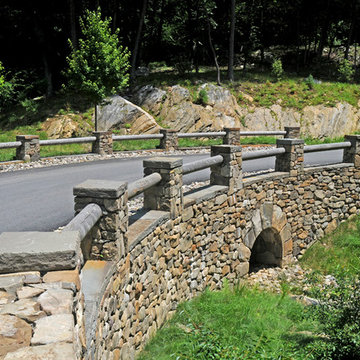
Photos by Barbara Wilson. Bedford equine compound. Mock stone bridge created along the mile long entry drive. Stream channel created with stones to allow runoff from the detention pond on the other side of the bridge flow into an existing wetland and pond downstream.
A lovely equine compound was created out of a 35 acre woodland in Bedford Corners. The design team helped the owners create the home of their dreams out of a parcel with dense woodlands, a pond and NY State wetlands. Barbara was part of the team that helped coordinate local and state wetland permits for building a mile long driveway to the future house site thru wetlands and around an existing pond. She facilitated the layout of the horse paddocks, by obtaining tree permits to clear almost 5 acres for the future grazing areas and an outdoor riding ring. She then supervised the entire development of the landscape on the property. Fences were added enclosing the paddocks. A swimming pool and pool house were laid out to allow easy access to the house without blocking views to the adjacent woodlands. A custom spa was carved out of a piece of ledge at one end of the pool. An outdoor kitchen was designed for the pool area patio and another smaller stand-alone grill was provided at the main house. Mature plantings were added surrounding the house, driveway and outbuildings to create a luxuriant setting for the quaint farmhouse styled home. Mature apple trees were planted along the driveway between the barn and the main house to provide fruit for the family. A custom designed bridge and wood railing system was added along the entry drive where a detention pond overflow connected to an existing pond.
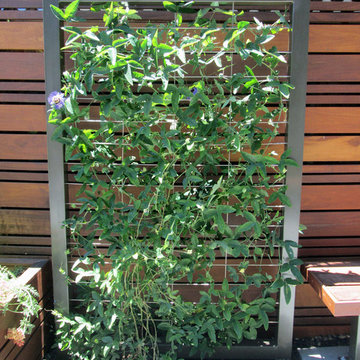
Patrick & Topaze McCaffery - Taproot Garden Design & Fine Gardening "Passiflora incarnata (Passionflower vine) grows up a new metal and wire trellis, custom built by Best Construction."
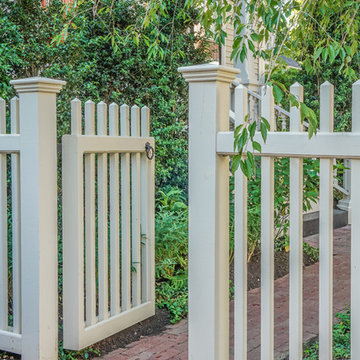
An off white garden gate and fence rebuilt to historical standards using the same pattern. The color of the fence matches the Victorian home's trim. The walkway is reclaimed old brick.
Photography by Michael Conway, Means-of-Production.com
61.750 Billeder af have om sommeren
9
