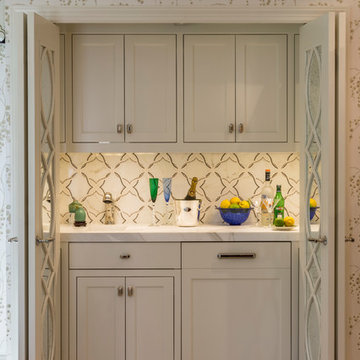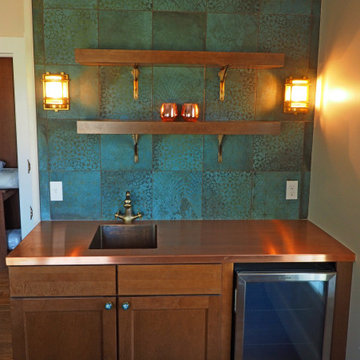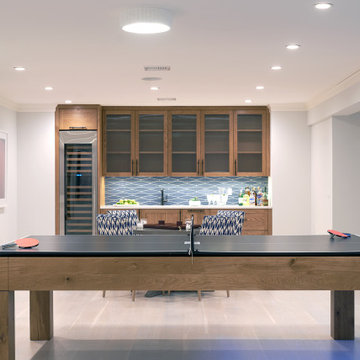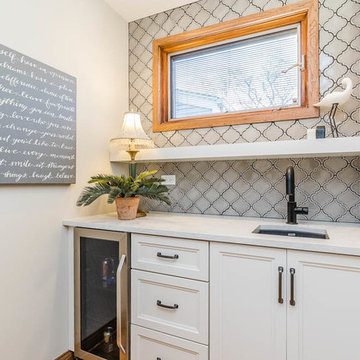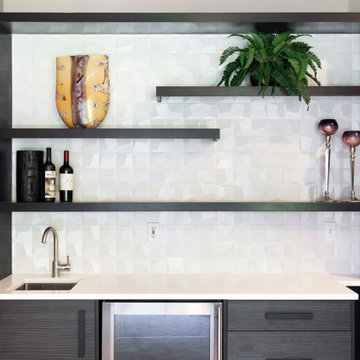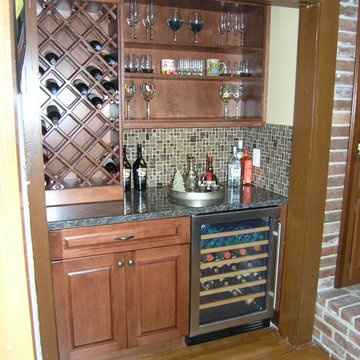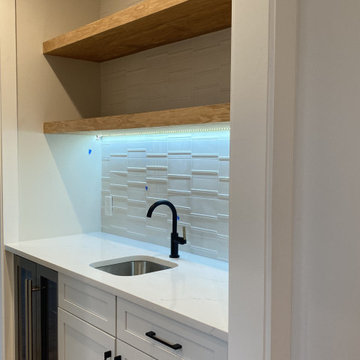400 Billeder af hjemmebar med minikøkken med stænkplade med porcelænsfliser
Sorteret efter:
Budget
Sorter efter:Populær i dag
41 - 60 af 400 billeder
Item 1 ud af 3
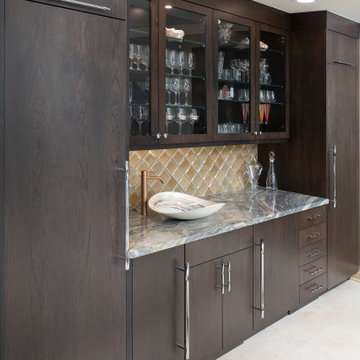
The new wet bar was designed to match the kitchen with the same flat panel Crystal cabinetry and quartzite countertops. The backsplash features Lunada Bay Origami tile in Latte Pearl and a unique vessel sink by Native Trails.
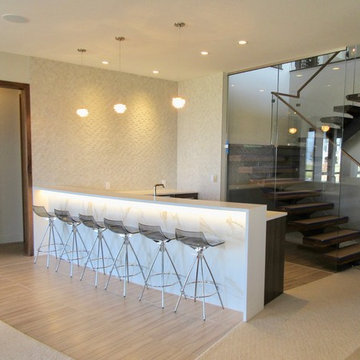
Bistro bar off of the home theatre area and adjacent to the recreation room. Viewed from the stairwell. The waterfall edge Ceasarstone counter has two legs and a curved edge. The radius face of the bar is porcelain tile and is backlit. The wall has a full height backsplash feature wall of 3-D porcelain mosaic tile. We kept the area with porcelain tile flooring for food and beverages. The wet bar has an undercounter beverage refrigerator.

We remodeled the interior of this home including the kitchen with new walk into pantry with custom features, the master suite including bathroom, living room and dining room. We were able to add functional kitchen space by finishing our clients existing screen porch and create a media room upstairs by flooring off the vaulted ceiling.
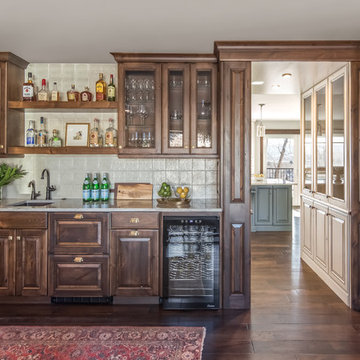
This is a lovely, 2 story home in Littleton, Colorado. It backs up to the High Line Canal and has truly stunning mountain views. When our clients purchased the home it was stuck in a 1980's time warp and didn't quite function for the family of 5. They hired us to to assist with a complete remodel. We took out walls, moved windows, added built-ins and cabinetry and worked with the clients more rustic, transitional taste. Check back for photos of the clients kitchen renovation! Photographs by Sara Yoder. Photo styling by Kristy Oatman.
FEATURED IN:
Colorado Homes & Lifestyles: A Divine Mix from the Kitchen Issue
Colorado Nest - The Living Room
Colorado Nest - The Bar
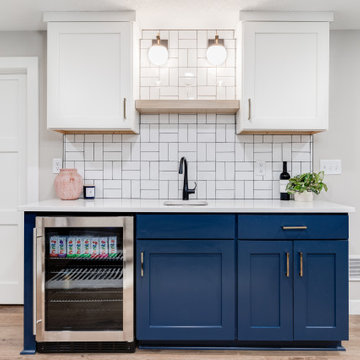
We love finishing basements and this one was no exception. Creating a new family friendly space from dark and dingy is always so rewarding.
Tschida Construction facilitated the construction end and we made sure even though it was a small space, we had some big style. The slat stairwell feature males the space feel more open and spacious and the artisan tile in a basketweave pattern elevates the space.
Installing luxury vinyl plank on the floor in a warm brown undertone and light wall color also makes the space feel less basement and a more open and airy.
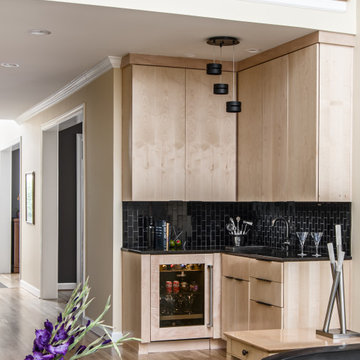
Architecture + Interior Design: Noble Johnson Architects
Builder: Andrew Thompson Construction
Photography: StudiObuell | Garett Buell

These elements are repeated again at the bar area where a bold backsplash and black fixtures link to the design of the bathroom, creating a consistent and fun feel throughout. The bar was designed to accommodate mixing up a post-workout smoothie or a post-hot tub evening beverage, and is oriented at the billiards area to create central focal point in the space. Conveniently adjacent to both the fitness area and the media zone it is only steps away for a snack.
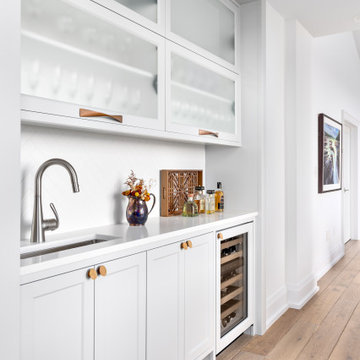
Our clients hired us to completely renovate and furnish their PEI home — and the results were transformative. Inspired by their natural views and love of entertaining, each space in this PEI home is distinctly original yet part of the collective whole.
We used color, patterns, and texture to invite personality into every room: the fish scale tile backsplash mosaic in the kitchen, the custom lighting installation in the dining room, the unique wallpapers in the pantry, powder room and mudroom, and the gorgeous natural stone surfaces in the primary bathroom and family room.
We also hand-designed several features in every room, from custom furnishings to storage benches and shelving to unique honeycomb-shaped bar shelves in the basement lounge.
The result is a home designed for relaxing, gathering, and enjoying the simple life as a couple.

A unique home bar design with dark cabinetry and an extra-thick bar top with the illusion of being suspended. Wood look tile is installed on the floor and in the backsplash area. Design and materials from Village Home Stores for Hazelwood Homes.
400 Billeder af hjemmebar med minikøkken med stænkplade med porcelænsfliser
3

