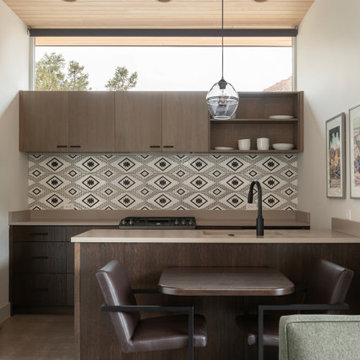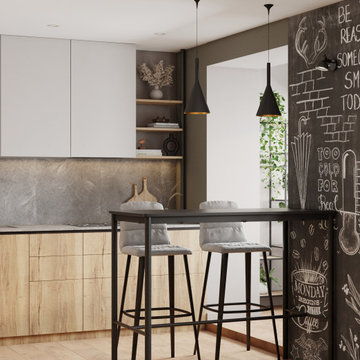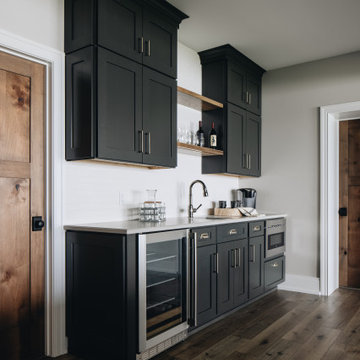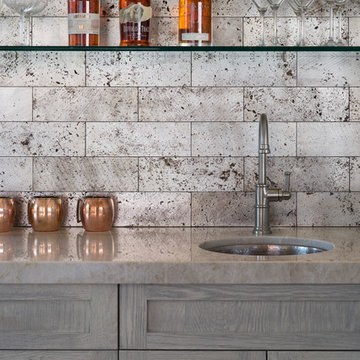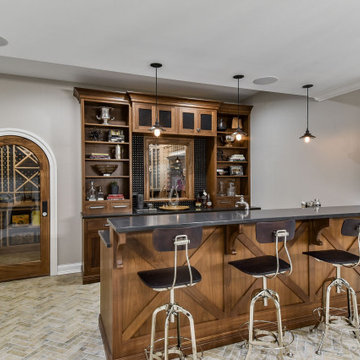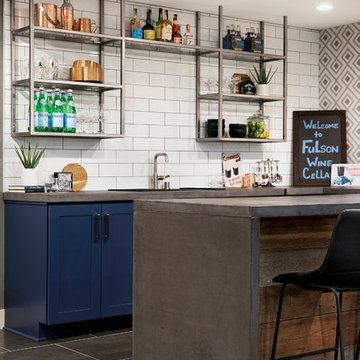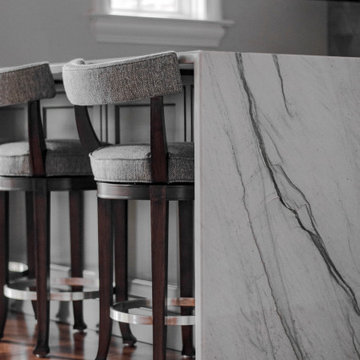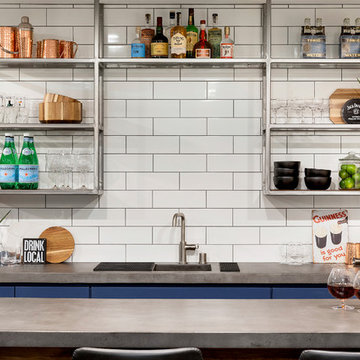249 Billeder af hjemmebar med stænkplade med keramiske fliser og grå bordplade
Sorteret efter:
Budget
Sorter efter:Populær i dag
61 - 80 af 249 billeder
Item 1 ud af 3
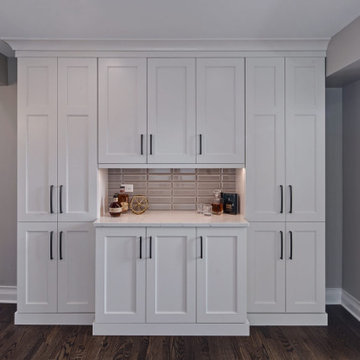
The idea was to create a beverage-centric space. Located right by the newly extended kitchen and no longer separated by a wall, this space acts as if it is part of the kitchen but is also a stand-alone place for enjoying morning coffee and evening drinks.
To work, the space needed more than a bar cart or a converted buffet against the wall. Samantha designed a gorgeous beverage-specific station with counterspace and storage that is functional and classy. A coffee maker and a few ready-to-pour bottles can be out in the open while stemware, special bottles and mixology elements can be out of the way.
In addition to being a great energy-up and wind-down space on either side of a typical day, the area comes in handy as a spacious drink-prep place while entertaining.
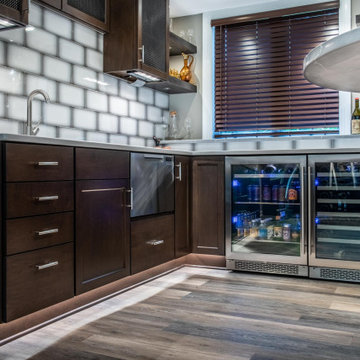
Both homeowners have a keen eye for design and were open to new ideas. Their aesthetic capabilities and openmindedness allowed us to refine every detail in this finished basement bar project's design.
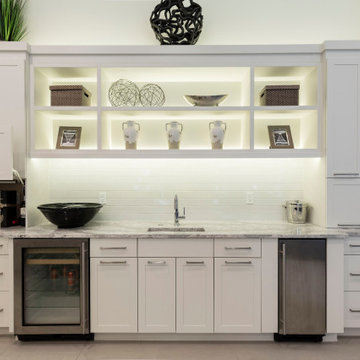
Wet bar as part of the open concept kitchen and family room. Mini Fridge Ice Maker, Sink, Appliance Garages, Cambria counter top, Ultra Craft soft close cabinets
Reunion Resort
Kissimmee FL
Landmark Custom Builder & Remodeling show home 2017-2020

This French country, new construction home features a circular first-floor layout that connects from great room to kitchen and breakfast room, then on to the dining room via a small area that turned out to be ideal for a fully functional bar.
Directly off the kitchen and leading to the dining room, this space is perfectly located for making and serving cocktails whenever the family entertains. In order to make the space feel as open and welcoming as possible while connecting it visually with the kitchen, glass cabinet doors and custom-designed, leaded-glass column cabinetry and millwork archway help the spaces flow together and bring in.
The space is small and tight, so it was critical to make it feel larger and more open. Leaded-glass cabinetry throughout provided the airy feel we were looking for, while showing off sparkling glassware and serving pieces. In addition, finding space for a sink and under-counter refrigerator was challenging, but every wished-for element made it into the final plan.
Photo by Mike Kaskel
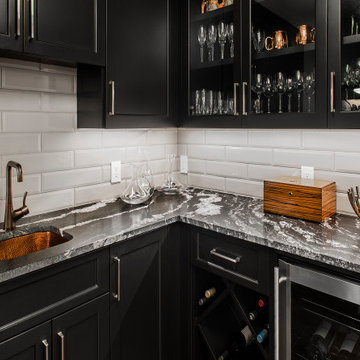
Our clients were living in a Northwood Hills home in Dallas that was built in 1968. Some updates had been done but none really to the main living areas in the front of the house. They love to entertain and do so frequently but the layout of their house wasn’t very functional. There was a galley kitchen, which was mostly shut off to the rest of the home. They were not using the formal living and dining room in front of your house, so they wanted to see how this space could be better utilized. They wanted to create a more open and updated kitchen space that fits their lifestyle. One idea was to turn part of this space into an office, utilizing the bay window with the view out of the front of the house. Storage was also a necessity, as they entertain often and need space for storing those items they use for entertaining. They would also like to incorporate a wet bar somewhere!
We demoed the brick and paneling from all of the existing walls and put up drywall. The openings on either side of the fireplace and through the entryway were widened and the kitchen was completely opened up. The fireplace surround is changed to a modern Emser Esplanade Trail tile, versus the chunky rock it was previously. The ceiling was raised and leveled out and the beams were removed throughout the entire area. Beautiful Olympus quartzite countertops were installed throughout the kitchen and butler’s pantry with white Chandler cabinets and Grace 4”x12” Bianco tile backsplash. A large two level island with bar seating for guests was built to create a little separation between the kitchen and dining room. Contrasting black Chandler cabinets were used for the island, as well as for the bar area, all with the same 6” Emtek Alexander pulls. A Blanco low divide metallic gray kitchen sink was placed in the center of the island with a Kohler Bellera kitchen faucet in vibrant stainless. To finish off the look three Iconic Classic Globe Small Pendants in Antiqued Nickel pendant lights were hung above the island. Black Supreme granite countertops with a cool leathered finish were installed in the wet bar, The backsplash is Choice Fawn gloss 4x12” tile, which created a little different look than in the kitchen. A hammered copper Hayden square sink was installed in the bar, giving it that cool bar feel with the black Chandler cabinets. Off the kitchen was a laundry room and powder bath that were also updated. They wanted to have a little fun with these spaces, so the clients chose a geometric black and white Bella Mori 9x9” porcelain tile. Coordinating black and white polka dot wallpaper was installed in the laundry room and a fun floral black and white wallpaper in the powder bath. A dark bronze Metal Mirror with a shelf was installed above the porcelain pedestal sink with simple floating black shelves for storage.
Their butlers pantry, the added storage space, and the overall functionality has made entertaining so much easier and keeps unwanted things out of sight, whether the guests are sitting at the island or at the wet bar! The clients absolutely love their new space and the way in which has transformed their lives and really love entertaining even more now!
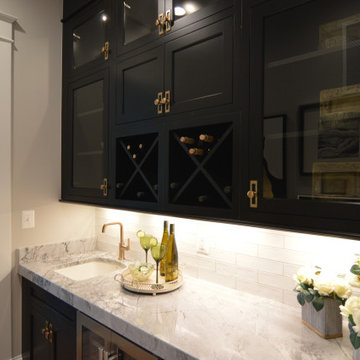
Butlers Pantry features inset, shaker style, glass, two-tiered cabinetry with wine X storage, undermount bar sink and under counter refrigerator.
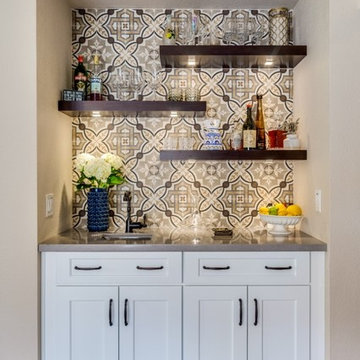
Here in the bar area, we updated the cabinetry, opened up the cubby this wall created, added dark floating shelves and took the cement tile from counter to ceiling as an accent wall. One of the homeowners favorite spot now!
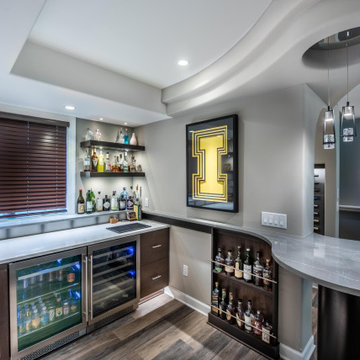
They also requested a spot for their framed, 3-dimensional Iowa Hawkeyes logo, and storage for various wine and cocktail glasses and dishes for entertaining. The design was to be contemporary in keeping with the feel of the rest of the house, but more timeless than trendy so as not to grow old quickly and negatively affect a future home sale.
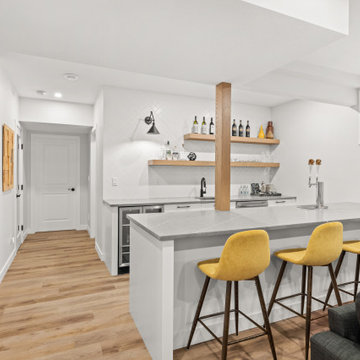
This custom bar was designed to have a keg and wine fridge with lots of open display shelving.
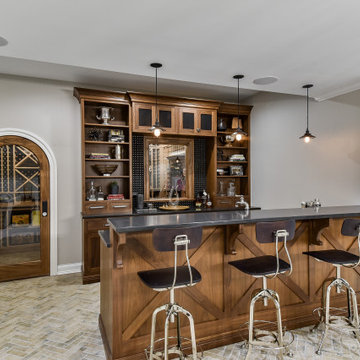
The view of the private bar from the entertain ment room. A high bar ledge allows guests to pull up and see the bar beyond. A window in the bar wall provides views into the wine cellar.....
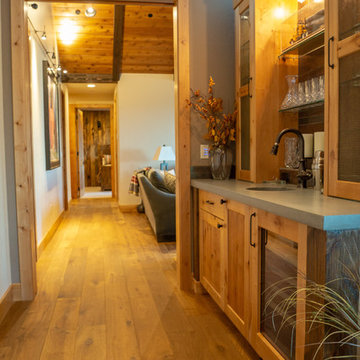
Looking past the home's wet bar area just off the kitchen and the adjacent doors to the covered patio. Beyond the wet bar area is the home's family room.
249 Billeder af hjemmebar med stænkplade med keramiske fliser og grå bordplade
4
