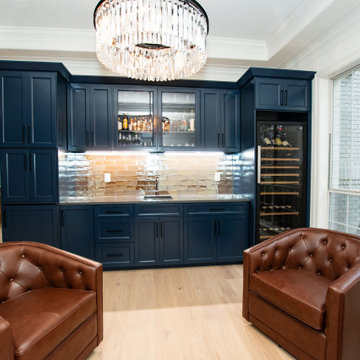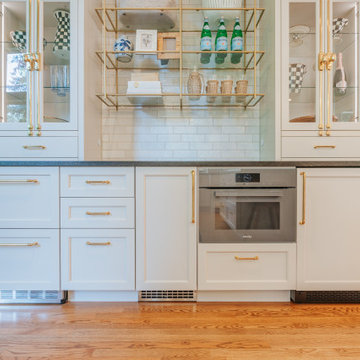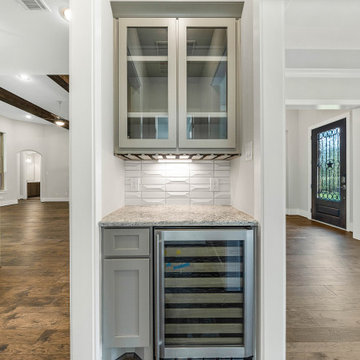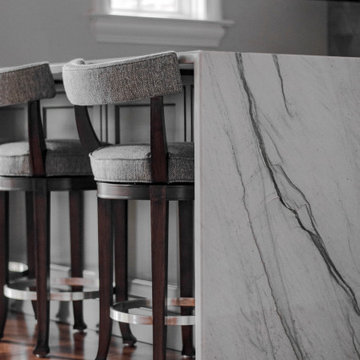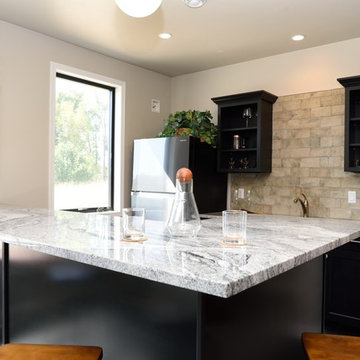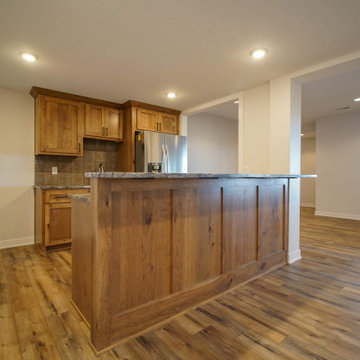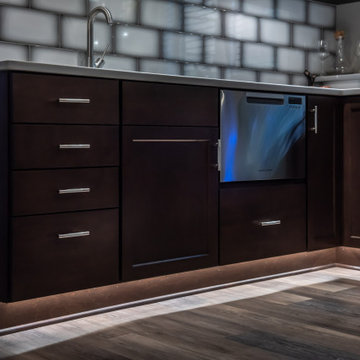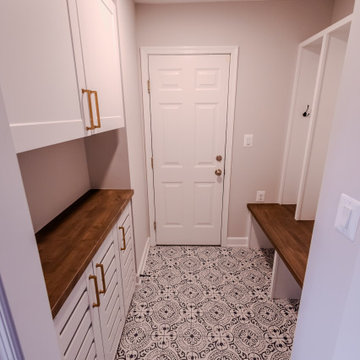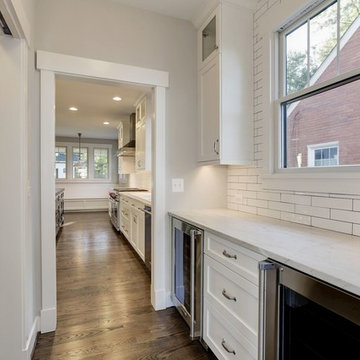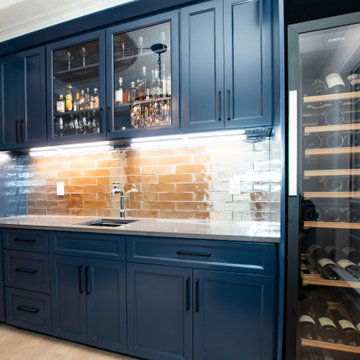249 Billeder af hjemmebar med stænkplade med keramiske fliser og grå bordplade
Sorteret efter:
Budget
Sorter efter:Populær i dag
141 - 160 af 249 billeder
Item 1 ud af 3
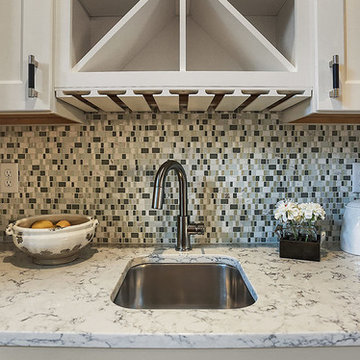
This 2-story home with first-floor Owner’s Suite includes a 3-car garage and an inviting front porch. A dramatic 2-story ceiling welcomes you into the foyer where hardwood flooring extends throughout the main living areas of the home including the Dining Room, Great Room, Kitchen, and Breakfast Area. The foyer is flanked by the Study to the left and the formal Dining Room with stylish coffered ceiling and craftsman style wainscoting to the right. The spacious Great Room with 2-story ceiling includes a cozy gas fireplace with stone surround and shiplap above mantel. Adjacent to the Great Room is the Kitchen and Breakfast Area. The Kitchen is well-appointed with stainless steel appliances, quartz countertops with tile backsplash, and attractive cabinetry featuring crown molding. The sunny Breakfast Area provides access to the patio and backyard. The Owner’s Suite with includes a private bathroom with tile shower, free standing tub, an expansive closet, and double bowl vanity with granite top. The 2nd floor includes 2 additional bedrooms and 2 full bathrooms.
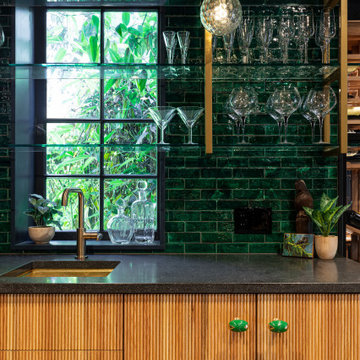
A close up of the reeded cabinet fronts and bar shelving show off the unique palette of this basement bar.
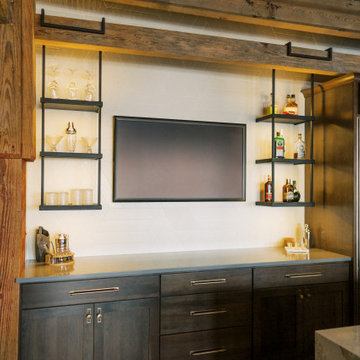
This remodel transformed two condos into one, overcoming access challenges. We designed the space for a seamless transition, adding function with a laundry room, powder room, bar, and entertaining space.
This bar area boasts ample open and closed storage, a spacious counter with seating, and a refrigerator – ideal for seamless entertaining in a beautifully curated space.
---Project by Wiles Design Group. Their Cedar Rapids-based design studio serves the entire Midwest, including Iowa City, Dubuque, Davenport, and Waterloo, as well as North Missouri and St. Louis.
For more about Wiles Design Group, see here: https://wilesdesigngroup.com/
To learn more about this project, see here: https://wilesdesigngroup.com/cedar-rapids-condo-remodel
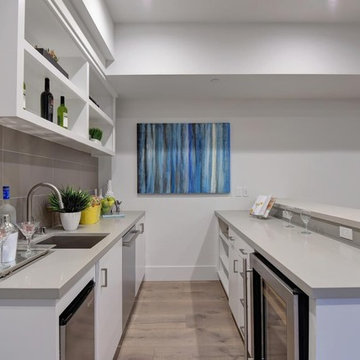
Ultra Modern house constructed with Light steel gauge framing by LIVIO, formerly known as Aron Builders.
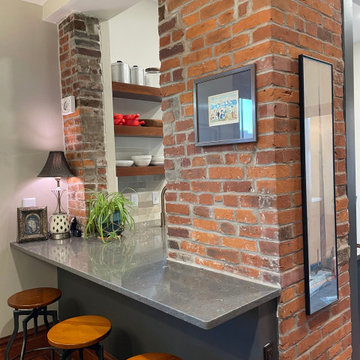
Beautiful modern kitchen remodel with rustic accents. With sleek countertops, clean lines, and modern appliances, a contemporary kitchen can create a warm and inviting atmosphere for family and friends to gather.
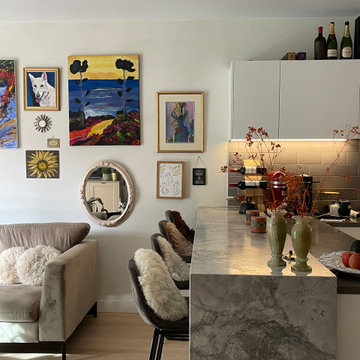
A few to a contemporary apartment with a soft eclectic twist. The open plan living room and kitchen separation is marked by stunning quartzite 'Bianco Eclipsia' aka 'Moon Rock' water-fall feature.
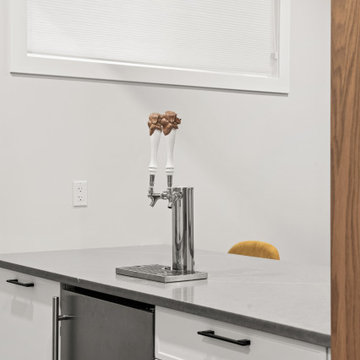
This custom bar was designed to have a keg and wine fridge with lots of open display shelving.
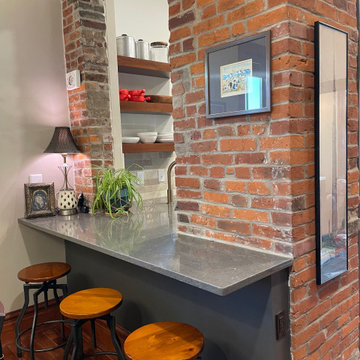
Beautiful modern kitchen remodel with rustic accents. With sleek countertops, clean lines, and modern appliances, a contemporary kitchen can create a warm and inviting atmosphere for family and friends to gather.
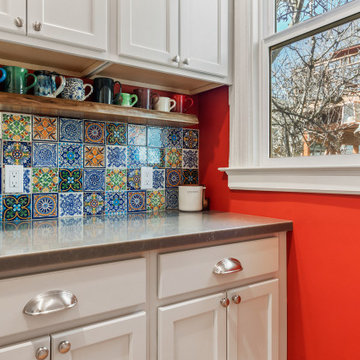
These clients hand picked the tiles they'd like to go in their newly remodeled coffee nook and it truly brightens up this corner area!
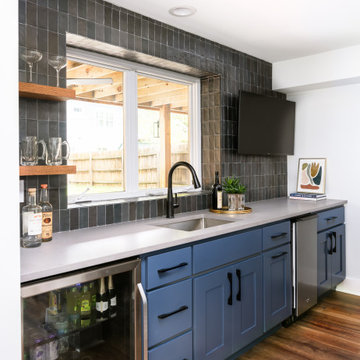
Kirkwood, MO
Designer
Jennifer Chapman
Photographer
Karen Palmer Photography
Our clients wanted to create the ultimate entertaining space. It was important for the basement to have a connection to the outdoors, as this was part of a larger project including their deck and patio. The window at the bar is a double casement that opens super wide to act as a pass-through to the patio space. We also changed up the traditional slider to a pair of custom black metal french doors that really make a statement. The clients wanted the vibe to be fun and modern . The three dimensional tile the sleek electric fireplace create the perfect focal point in the TV room. We utilized the space under the stairs for a small wine room that is temperature controlled. The wine room paired with the wood and cable stair railing creates a beautiful and modern centerpiece to the bar and game area. The bright, floral wallpaper in the bathroom adds a fun touch to a small space. Ultimately, we created the perfect place for this family to hang out with each other for movie nights or invite friends over for both indoor and outdoor entertaining.
249 Billeder af hjemmebar med stænkplade med keramiske fliser og grå bordplade
8
