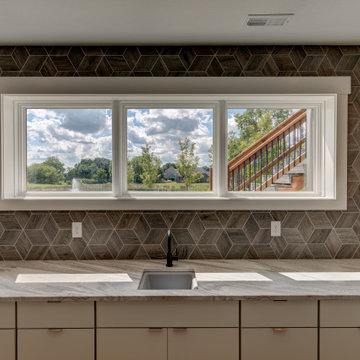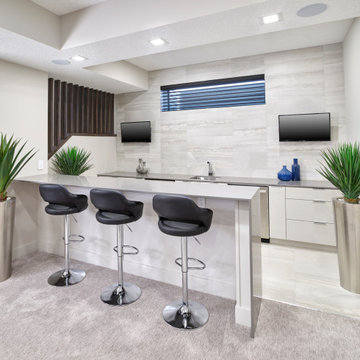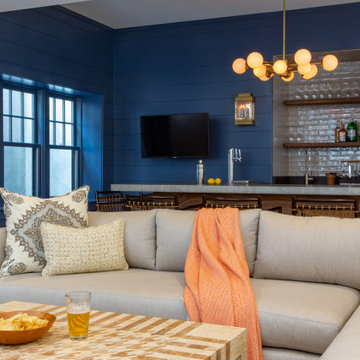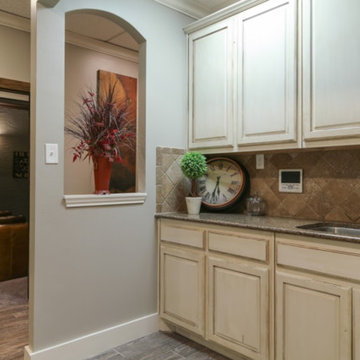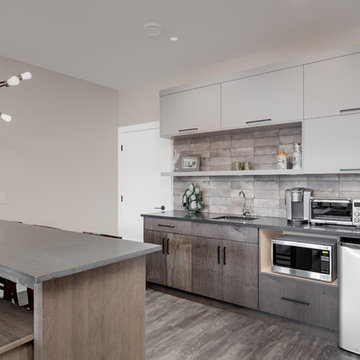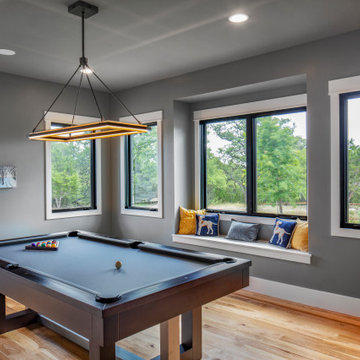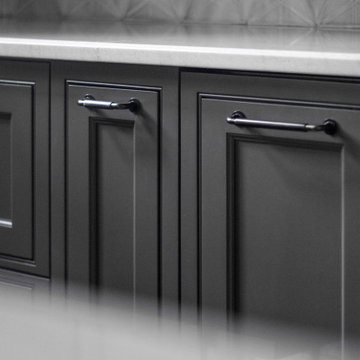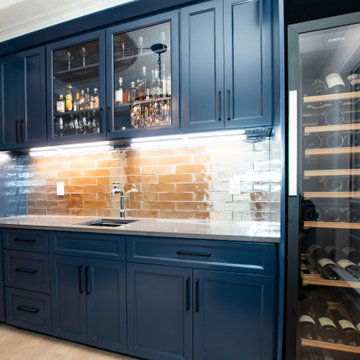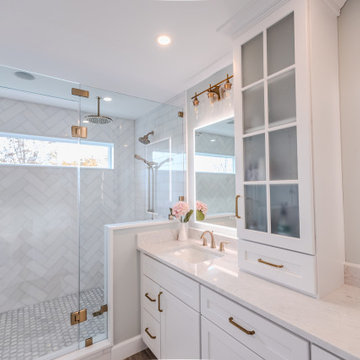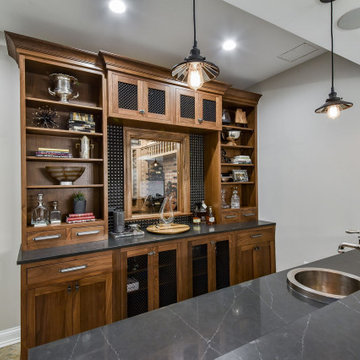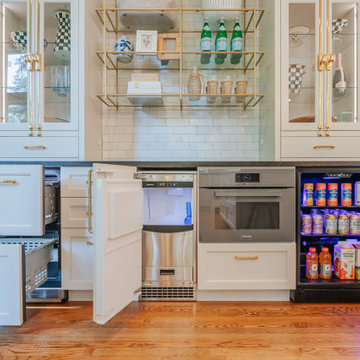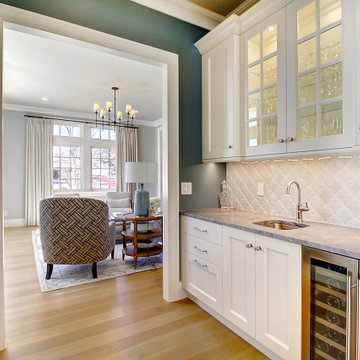249 Billeder af hjemmebar med stænkplade med keramiske fliser og grå bordplade
Sorteret efter:
Budget
Sorter efter:Populær i dag
101 - 120 af 249 billeder
Item 1 ud af 3
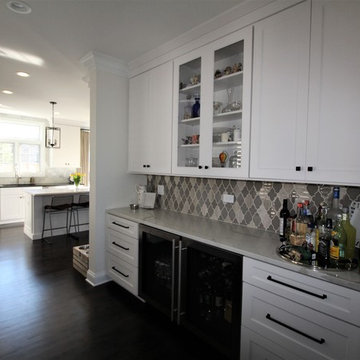
kitchen remodel, beautiful white cabinets, quartz top and a nice rich stain on floors!
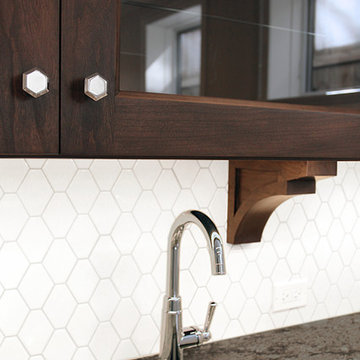
The lower level family room features a built-in wet bar with glass front upper cabinets to showcase glassware and spirits. The upper cabinets are supported by detailed brackets like those in the kitchen upstairs, contrasting against the contemporary white hex tile backsplash.
[Photography by Jessica I. Miller]
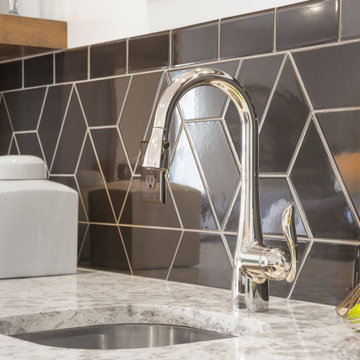
Abbott Model - Heritage Collection
Pricing, floorplans, virtual tours, community information & more at https://www.robertthomashomes.com/
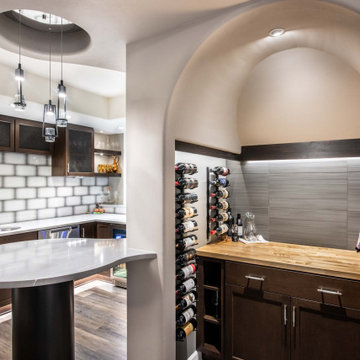
Our team was able to achieve all of or clients' goals. They chose a timeless design that is both transitional and contemporary and stayed away from trendy finishes or colors that would require replacement soon. The bar sink is large enough to use an Insinkerator, and its round bowl matches the overall curvy look of the space well. We provided a dishwasher, beverage fridge, wine chiller, and even included a "wine cellar" under the stairway.
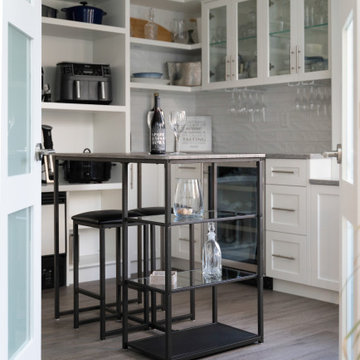
This extensive renovation consisted of a full kitchen and living area remodel, upscale wine cellar room complete with a floor to ceiling wine display wall, office / guest room, and laundry room.
Specific custom cabinetry and millwork, flooring, tile, and lighting, were added to each room to create a contemporary yet lived-in feel. Every detail was carefully chosen to compliment the home owner's style and needs.
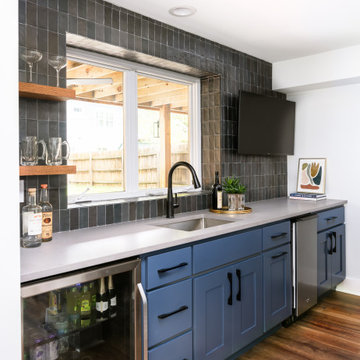
Kirkwood, MO
Designer
Jennifer Chapman
Photographer
Karen Palmer Photography
Our clients wanted to create the ultimate entertaining space. It was important for the basement to have a connection to the outdoors, as this was part of a larger project including their deck and patio. The window at the bar is a double casement that opens super wide to act as a pass-through to the patio space. We also changed up the traditional slider to a pair of custom black metal french doors that really make a statement. The clients wanted the vibe to be fun and modern . The three dimensional tile the sleek electric fireplace create the perfect focal point in the TV room. We utilized the space under the stairs for a small wine room that is temperature controlled. The wine room paired with the wood and cable stair railing creates a beautiful and modern centerpiece to the bar and game area. The bright, floral wallpaper in the bathroom adds a fun touch to a small space. Ultimately, we created the perfect place for this family to hang out with each other for movie nights or invite friends over for both indoor and outdoor entertaining.
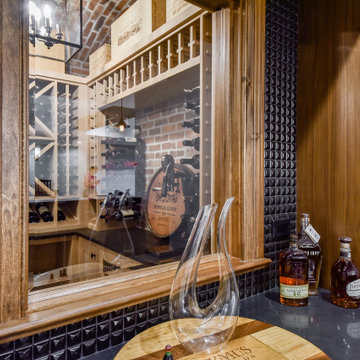
The view of the private bar from the entertain ment room. A high bar ledge allows guests to pull up and see the bar beyond. A window in the bar wall provides views into the wine cellar.....
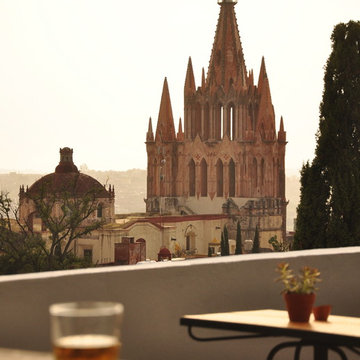
Roof top con magníficas vistas.
Roof top with magnificent views.
Fotografía: Sabo Tercero
249 Billeder af hjemmebar med stænkplade med keramiske fliser og grå bordplade
6
