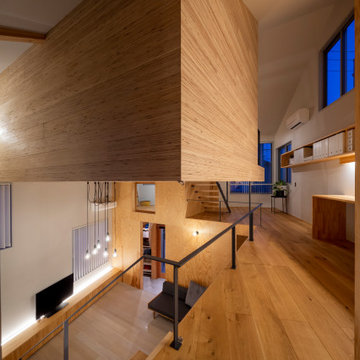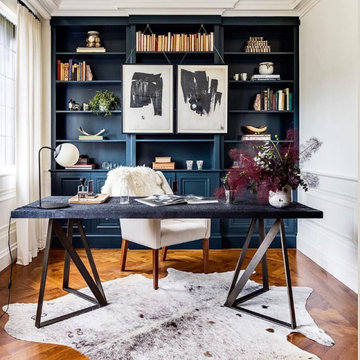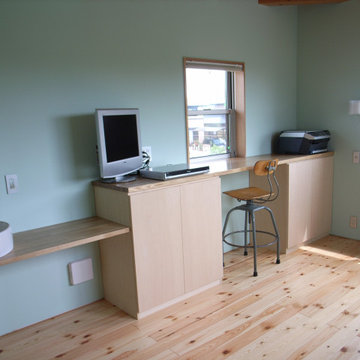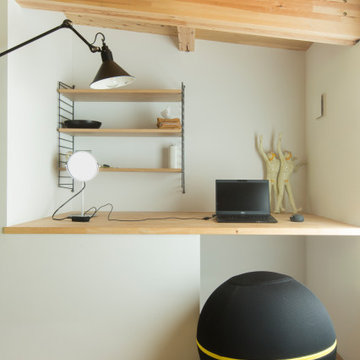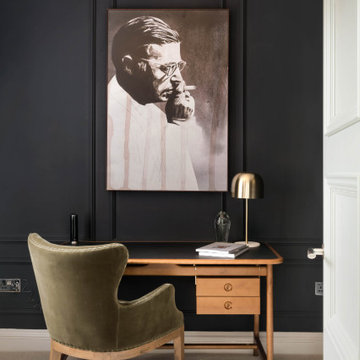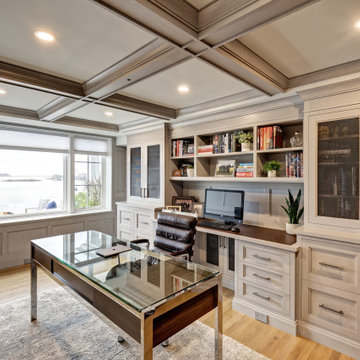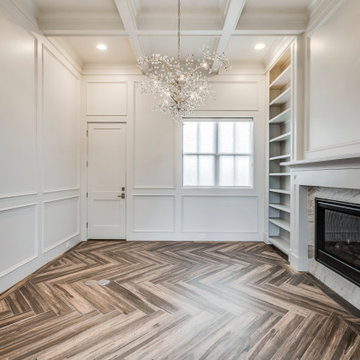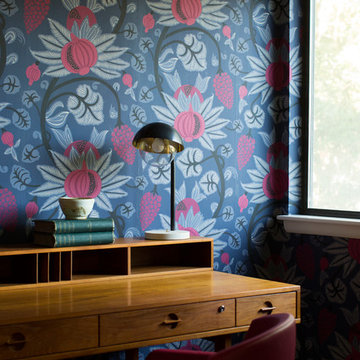2.779 Billeder af hjemmebibliotek
Sorteret efter:
Budget
Sorter efter:Populær i dag
241 - 260 af 2.779 billeder
Item 1 ud af 3
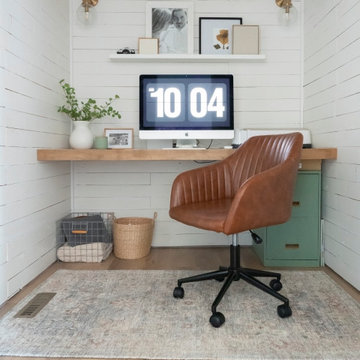
Inspired by sandy shorelines on the California coast, this beachy blonde vinyl floor brings just the right amount of variation to each room. With the Modin Collection, we have raised the bar on luxury vinyl plank. The result is a new standard in resilient flooring. Modin offers true embossed in register texture, a low sheen level, a rigid SPC core, an industry-leading wear layer, and so much more.
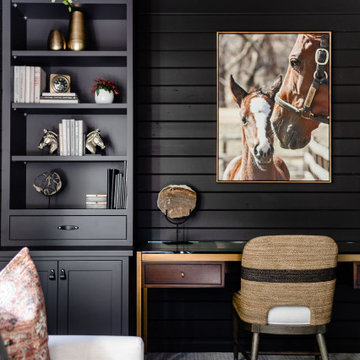
We transformed this barely used Sunroom into a fully functional home office because ...well, Covid. We opted for a dark and dramatic wall and ceiling color, BM Black Beauty, after learning about the homeowners love for all things equestrian. This moody color envelopes the space and we added texture with wood elements and brushed brass accents to shine against the black backdrop.
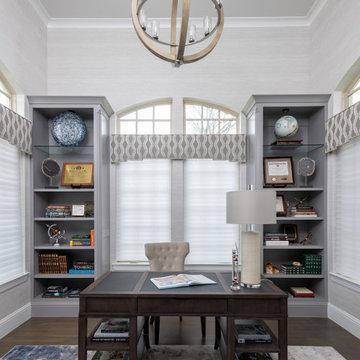
This study is full of character and style. The subtle textured wallpaper provide the perfect back drop for the custom window treatments and built-in shelving. The area rug and accents allow for hints of color throughout. The grand light fixture pulls your eye up to the ceiling detail. This space is functional and sophisticated.
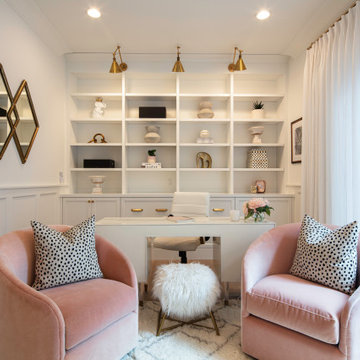
Working for home has never been better. Lots of storage and hidden compartments for the printers and shredder. Light and bright and the blush touches are incredible.
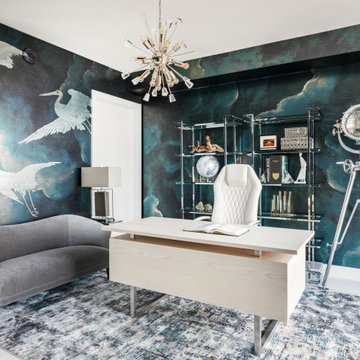
Every inch of this 4,200-square-foot condo on Las Olas—two units combined into one inside the tallest building in Fort Lauderdale—is dripping with glamour, starting right away in the entrance with Phillip Jeffries’ Cloud wallpaper and crushed velvet gold chairs by Koket. Along with tearing out some of the bathrooms and installing sleek and chic new vanities, Laure Nell Interiors outfitted the residence with all the accoutrements that make it perfect for the owners—two doctors without children—to enjoy an evening at home alone or entertaining friends and family. On one side of the condo, we turned the previous kitchen into a wet bar off the family room. Inspired by One Hotel, the aesthetic here gives off permanent vacation vibes. A large rattan light fixture sets a beachy tone above a custom-designed oversized sofa. Also on this side of the unit, a light and bright guest bedroom, affectionately named the Bali Room, features Phillip Jeffries’ silver leaf wallpaper and heirloom artifacts that pay homage to the Indian heritage of one of the owners. In another more-moody guest room, a Currey and Co. Grand Lotus light fixture gives off a golden glow against Phillip Jeffries’ dip wallcovering behind an emerald green bed, while an artist hand painted the look on each wall. The other side of the condo took on an aesthetic that reads: The more bling, the better. Think crystals and chrome and a 78-inch circular diamond chandelier. The main kitchen, living room (where we custom-surged together Surya rugs), dining room (embellished with jewelry-like chain-link Yale sconces by Arteriors), office, and master bedroom (overlooking downtown and the ocean) all reside on this side of the residence. And then there’s perhaps the jewel of the home: the powder room, illuminated by Tom Dixon pendants. The homeowners hiked Machu Picchu together and fell in love with a piece of art on their trip that we designed the entire bathroom around. It’s one of many personal objets found throughout the condo, making this project a true labor of love.

A custom built office is bright and welcoming. Beautiful maple wood cabinetry with floating shelves. An inset blue linoleum writing surface is a perfect surface for working. Just incredible wallpaper brightens the room. Blue accents throughout.
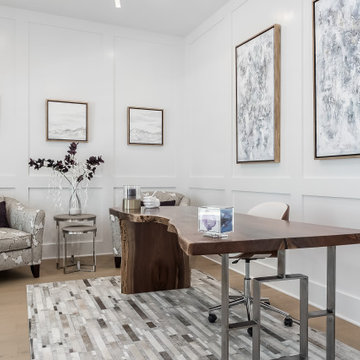
custom live edge writing desk, wood waterfall edge, geometric hide rug, wood paneling, custom abstract artwork
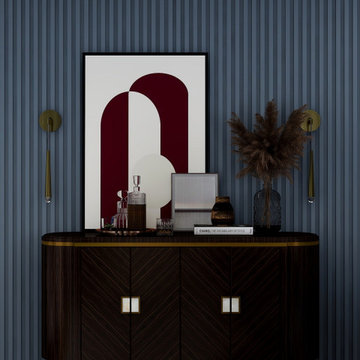
A modern coastal style home office featuring bold wall color and fluted paneling for a unique bold look.
For this office design, the furniture selection consisted of a sophisticated high-end pieces for a timeless luxurious look than offers all the elements needed for a comfortable yet professional space.
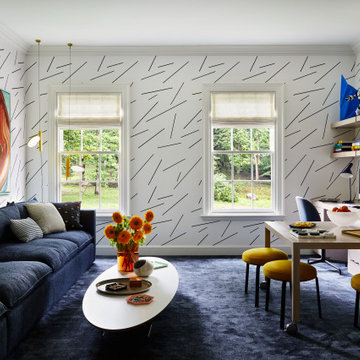
Key decor elements include:
Art: Illumination Yellow and Green by Betty Merken and burst and peek by Fran O’Neill from
Sears Peyton Gallery
Wallpaper: Bang Dem Sticks wallpaper from Drop it Modern
Sofa: Lotus sectional from Crate and Barrel
Pillow fabrics: Cymbeline by Tibor from Holland and Sherry, Laveno Barre Mache from C&C
Milano and Cracked Ice Minor by FLOCK from Studio Four NYC
Stools: Modern Stacking stools from West Elm reupholstered in Steelcut Trio fabric by Maharam
Bowl: Iridescent glass bowl from The Future Perfect
Desk lamp: AJ table lamp from Design Within Reach
Desk chair: Beetle meeting chair by Gubi from Design Public Group
Coffee table: Eames Elliptical table from Hive Modern
Light fixtures: OK fixtures from Flos
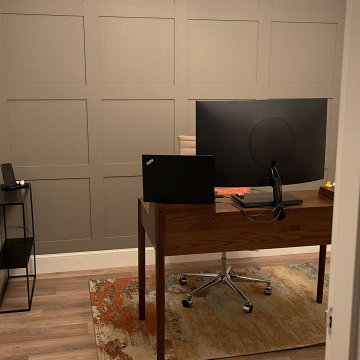
This client previously felt her office space was dull and depressing. She was embarrassed by her office on Zoom calls. Now she calls this her favourite room in her home.
A new colour scheme was created of taupe and burnt orange and Jacobean wall panelling was added for the wow factor! The space is now warm and inviting, that has both open and closed storage and the Ikea furniture has been banished!
Voile curtains soften the space and a bit of luxury!
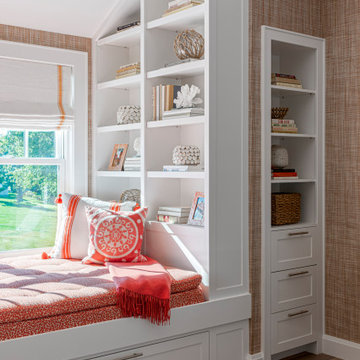
TEAM
Architect: LDa Architecture & Interiors
Interior Design: Kennerknecht Design Group
Builder: JJ Delaney, Inc.
Landscape Architect: Horiuchi Solien Landscape Architects
Photographer: Sean Litchfield Photography

Klare Linien, klare Farben, viel Licht und Luft – mit Blick in den Berliner Himmel. Die Realisierung der Komplettplanung dieser Privatwohnung in Berlin aus dem Jahr 2019 erfüllte alle Wünsche der Bewohner. Auch die, von denen sie nicht gewusst hatten, dass sie sie haben.
Fotos: Jordana Schramm
2.779 Billeder af hjemmebibliotek
13
