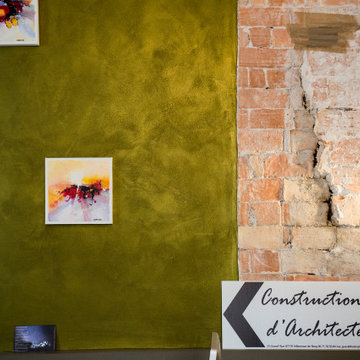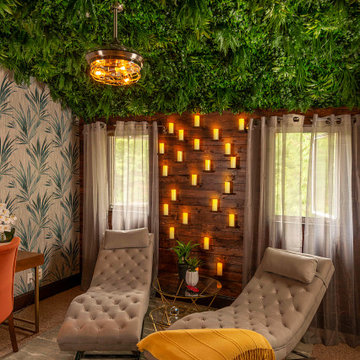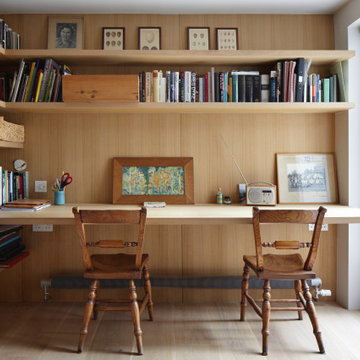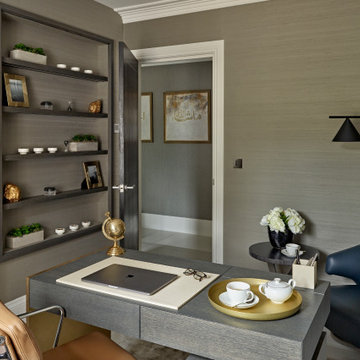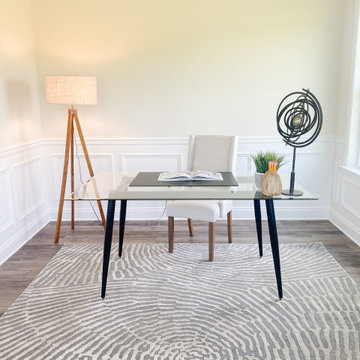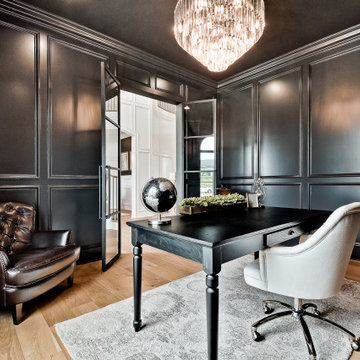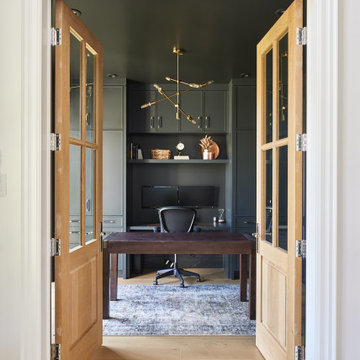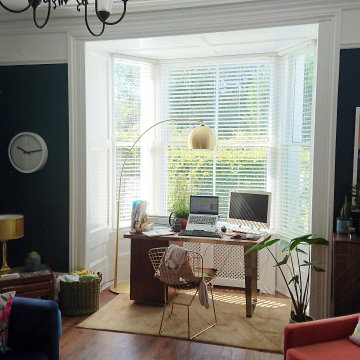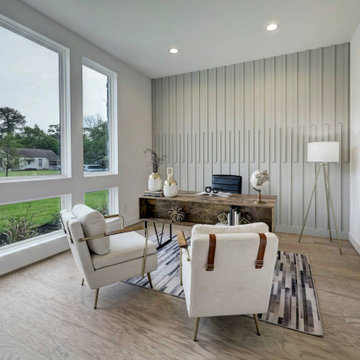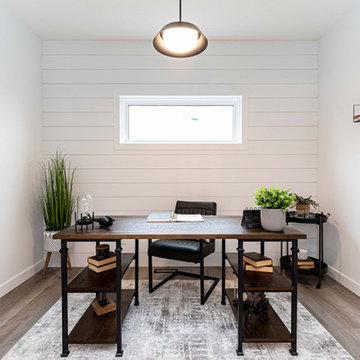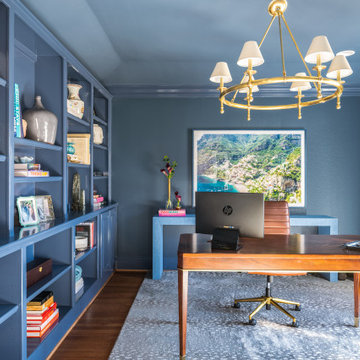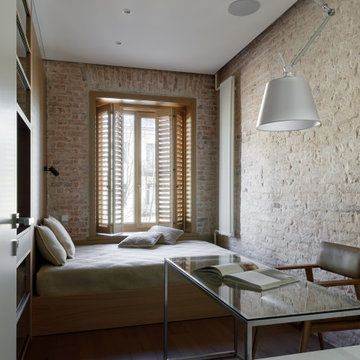2.792 Billeder af hjemmebibliotek
Sorteret efter:
Budget
Sorter efter:Populær i dag
321 - 340 af 2.792 billeder
Item 1 ud af 3
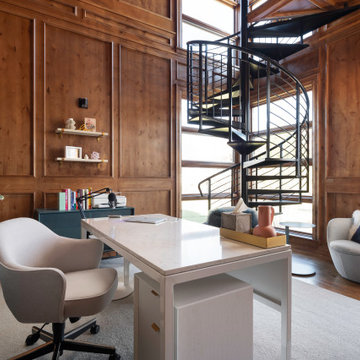
Rodwin Architecture & Skycastle Homes
Location: Boulder, Colorado, USA
Interior design, space planning and architectural details converge thoughtfully in this transformative project. A 15-year old, 9,000 sf. home with generic interior finishes and odd layout needed bold, modern, fun and highly functional transformation for a large bustling family. To redefine the soul of this home, texture and light were given primary consideration. Elegant contemporary finishes, a warm color palette and dramatic lighting defined modern style throughout. A cascading chandelier by Stone Lighting in the entry makes a strong entry statement. Walls were removed to allow the kitchen/great/dining room to become a vibrant social center. A minimalist design approach is the perfect backdrop for the diverse art collection. Yet, the home is still highly functional for the entire family. We added windows, fireplaces, water features, and extended the home out to an expansive patio and yard.
The cavernous beige basement became an entertaining mecca, with a glowing modern wine-room, full bar, media room, arcade, billiards room and professional gym.
Bathrooms were all designed with personality and craftsmanship, featuring unique tiles, floating wood vanities and striking lighting.
This project was a 50/50 collaboration between Rodwin Architecture and Kimball Modern
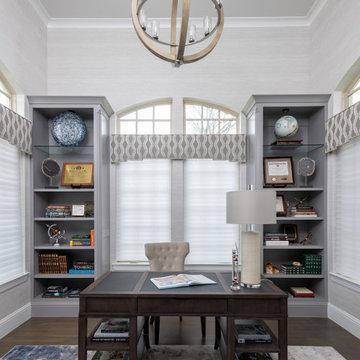
This study is full of character and style. The subtle textured wallpaper provide the perfect back drop for the custom window treatments and built-in shelving. The area rug and accents allow for hints of color throughout. The grand light fixture pulls your eye up to the ceiling detail. This space is functional and sophisticated.
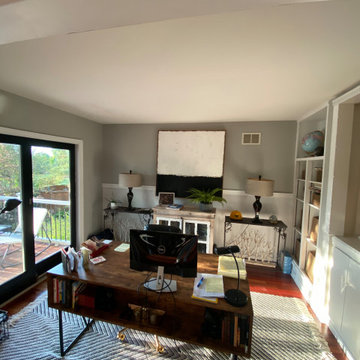
Adequately and sufficiently prepared ahead of services
All cracks, nail holes, dents and dings patched, sanded and spot primed
Cabinetry, Trim and Base boarding primed and painted
Walls and Ceiling Painted

The client wanted a room that was comfortable and feminine but fitting to the other public rooms.
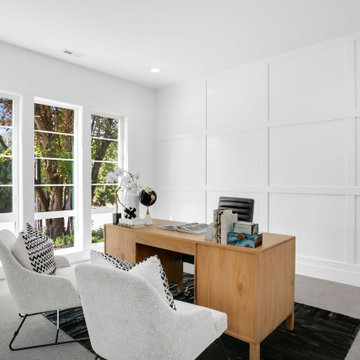
The Atwater Study is a sophisticated and stylish space designed for focus and productivity. It features a black leather chair that adds a touch of elegance and comfort, allowing for a comfortable seating experience. A black rug complements the chair and adds a touch of texture to the room. The study also boasts a combination of gray carpet and gray suede chairs, creating a cohesive and inviting atmosphere. White can lights are strategically placed to provide ample lighting for reading and working. The white trim and vents add a clean and crisp look to the room, while the white walls create a bright and airy ambiance. The white window trim frames the outside view and brings in natural light. A wooden desk serves as a functional and stylish workspace, providing ample surface area for work materials and accessories. The Atwater Study is a perfect blend of sophistication, comfort, and functionality, making it an ideal space for work, study, or relaxation.
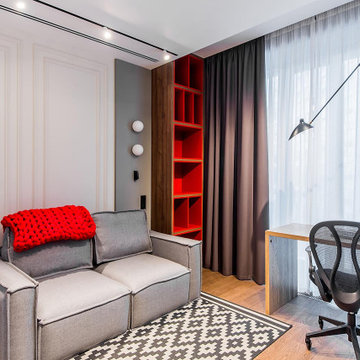
Кабинет - разноцветные стены, серые стены, белые стены, молдинги - квартира в ЖК ВТБ Арена Парк
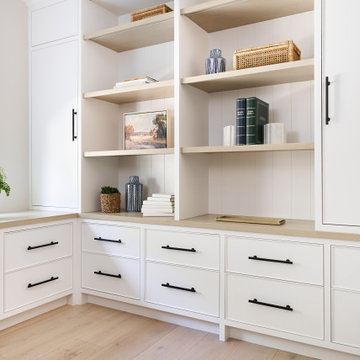
This spacious and welcoming home office continues the contemporary coastal design of the rest of the house's interior. French Oak engineered hardwood flooring matches the stain of the white oak countertops. Built-in shelving and beautiful white custom cabinetry lines every wall of the office, providing plenty of storage for a fully-functional home office.
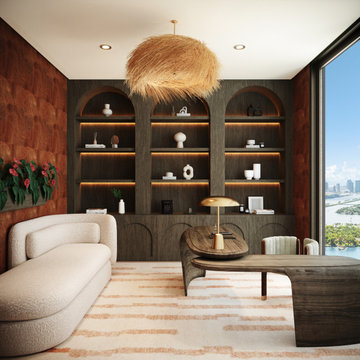
A tropical penthouse retreat that is the epitome of Miami luxury. With stylish bohemian influences, a vibrant and colorful palette, and sultry textures blended into every element.
2.792 Billeder af hjemmebibliotek
17
