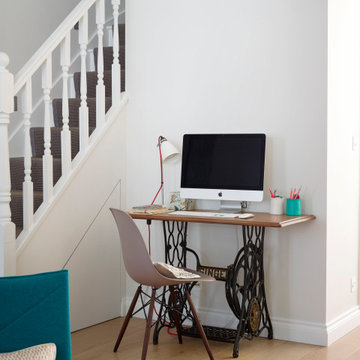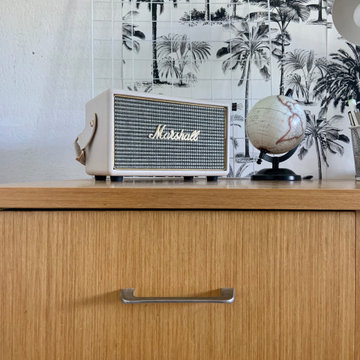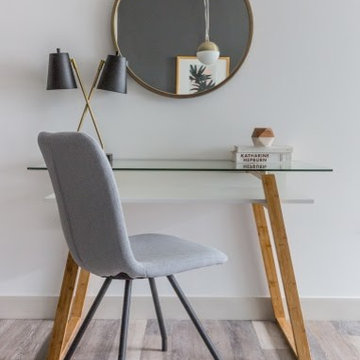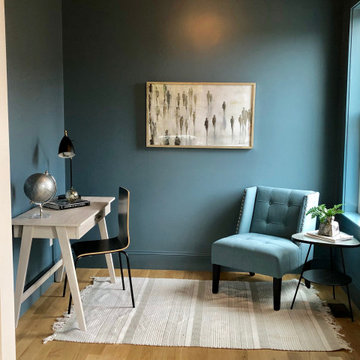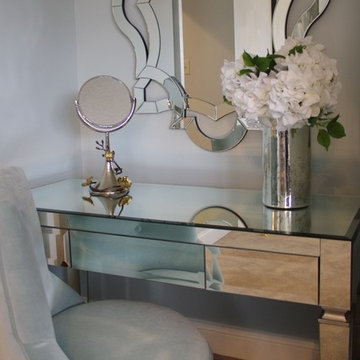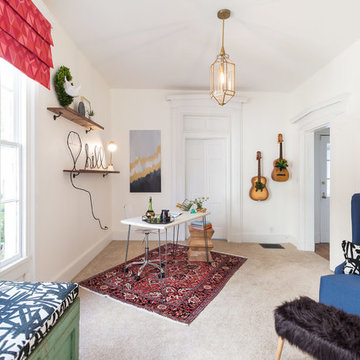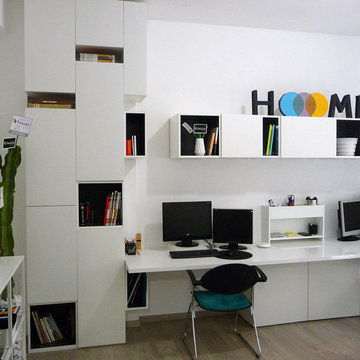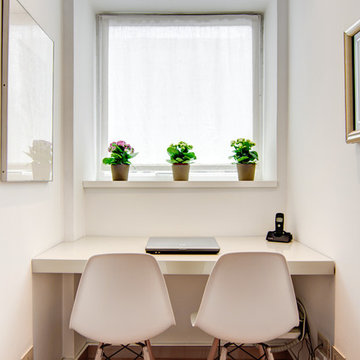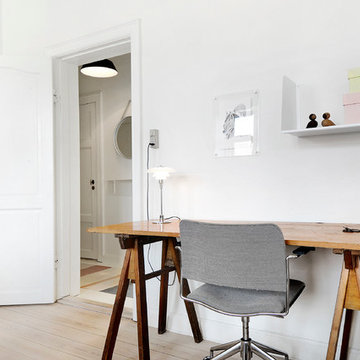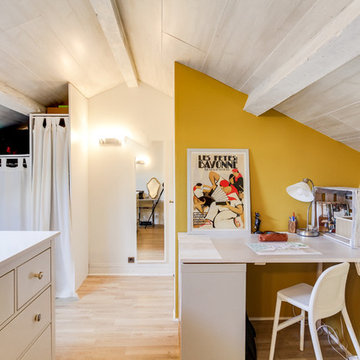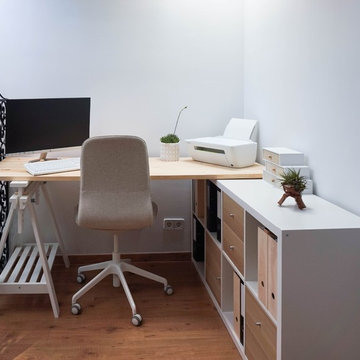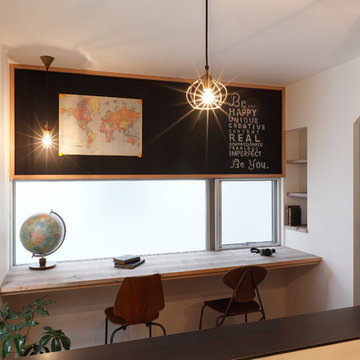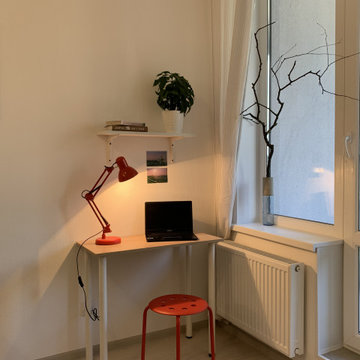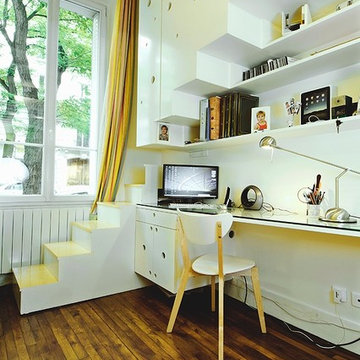498 Billeder af hjemmekontor med beige gulv
Sorteret efter:
Budget
Sorter efter:Populær i dag
101 - 120 af 498 billeder
Item 1 ud af 3
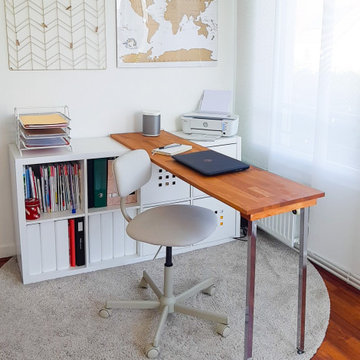
Et dès que besoin, le plateau devient un bureau spacieux et fonctionnel.
Un tapis confortable et des organiseurs muraux viennent compléter l'ensemble et définissent ainsi l'espace.
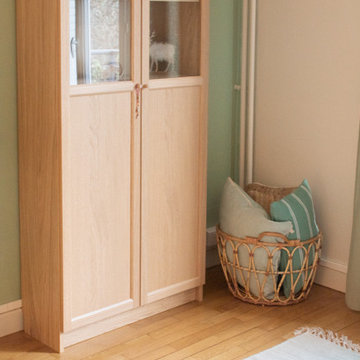
Aménagement et décoration d'un salon avec cuisine ouverte, d'un bureau et d'une entrée.
J'ai travaillé ce projet avec un style déco peu connu mais de plus en plus tendance : le style Japandi.
En opposition aux tendances généreuses, une décoration plus calme, un design simple et apaisé se fait une place. Appelée Japandi, cette tendance située quelque part entre le style scandinave et l’esprit nippon, révèle des lignes pures, des silhouettes minimales et fonctionnelles, le tout dans des matériaux nobles. Donnant des intérieurs doux, minimalistes et chaleureux. C’est donc un mélange entre deux styles. Un mélange entre deux mots : Japan et scandi… hey hey !
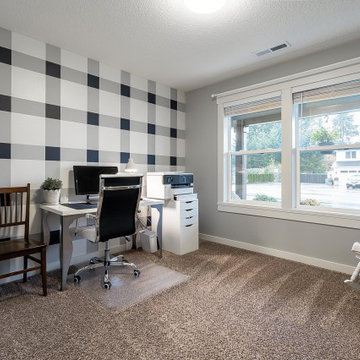
An extra bedroom is converted into an office in this space. The home owner with tired of looking a boring wall during work from home quarantine. She wanted something unique that tied into the color scheme of this house. Wallpaper was out of their budget, so we got to work scheming up a paint detail that would achieve the look she was going for. Settling on a plaid design that incorporated the existing wall color, trim color and navy was executed in 2 days with just 3 cans of paint. Carefully planning out the design, mapping it out with tape to paint the white and blue squares was the right call. Many can not tell if it is wallpaper or paint. A showstopper to anyone passing by.
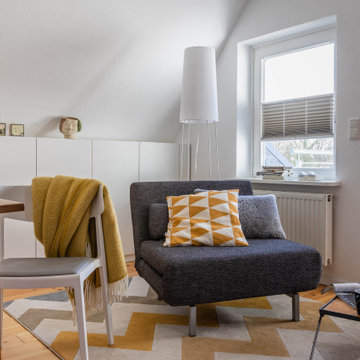
Kaum wiederzuerkennen... Durch den Einbauschrank unter der Dachschräge wurde viel Stauraum und gleichzeitig eine ruhige Optik geschaffen.
Der Arbeitsplatz ist an die linke Wand gerückt; das alte Sofa durch einen modernen Schlafsessel ersetzt.
Ein Teppich mit Zickzackmuster in Gelb-Garutönen sowie die weiße Stehlampe (Frau Maier - Slim Sophie) bringen Frische und Leichtigkeit in den Raum.
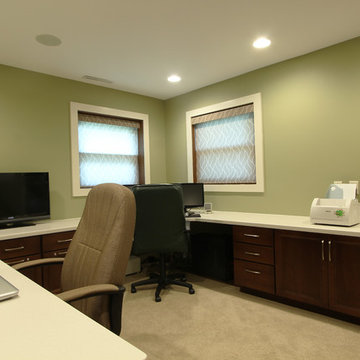
Dark stained cabinets paired with white solid surface countertops offer tons of storage and great amounts of work surface.
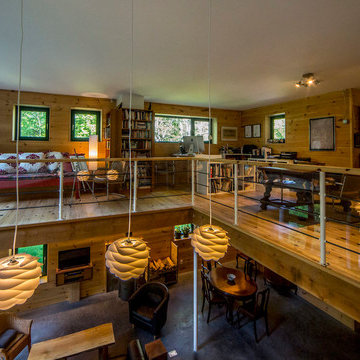
For this project, the goals were straight forward - a low energy, low maintenance home that would allow the "60 something couple” time and money to enjoy all their interests. Accessibility was also important since this is likely their last home. In the end the style is minimalist, but the raw, natural materials add texture that give the home a warm, inviting feeling.
The home has R-67.5 walls, R-90 in the attic, is extremely air tight (0.4 ACH) and is oriented to work with the sun throughout the year. As a result, operating costs of the home are minimal. The HVAC systems were chosen to work efficiently, but not to be complicated. They were designed to perform to the highest standards, but be simple enough for the owners to understand and manage.
The owners spend a lot of time camping and traveling and wanted the home to capture the same feeling of freedom that the outdoors offers. The spaces are practical, easy to keep clean and designed to create a free flowing space that opens up to nature beyond the large triple glazed Passive House windows. Built-in cubbies and shelving help keep everything organized and there is no wasted space in the house - Enough space for yoga, visiting family, relaxing, sculling boats and two home offices.
The most frequent comment of visitors is how relaxed they feel. This is a result of the unique connection to nature, the abundance of natural materials, great air quality, and the play of light throughout the house.
The exterior of the house is simple, but a striking reflection of the local farming environment. The materials are low maintenance, as is the landscaping. The siting of the home combined with the natural landscaping gives privacy and encourages the residents to feel close to local flora and fauna.
Photo Credit: Leon T. Switzer/Front Page Media Group
498 Billeder af hjemmekontor med beige gulv
6
