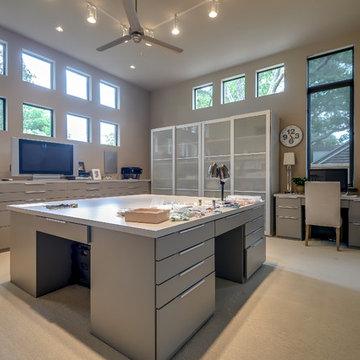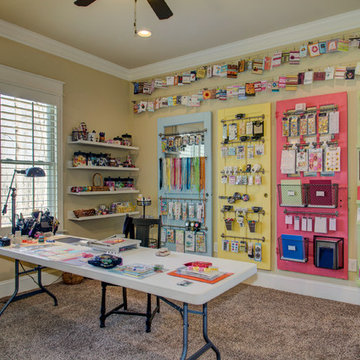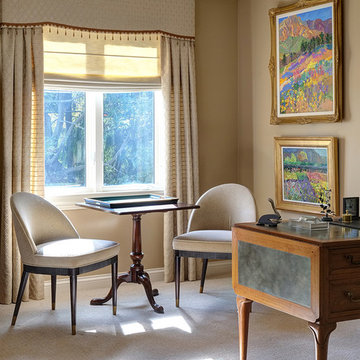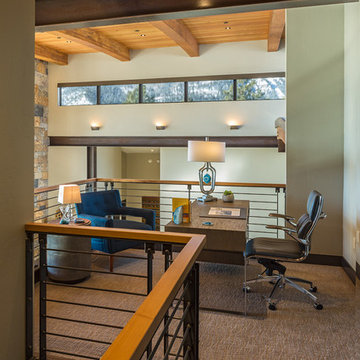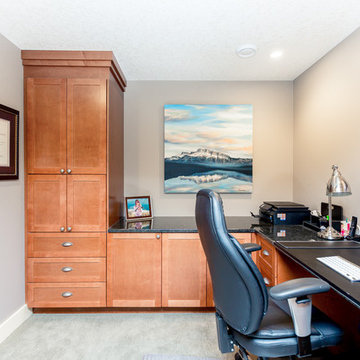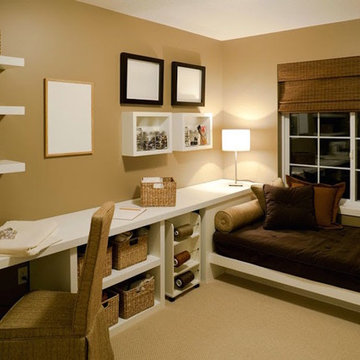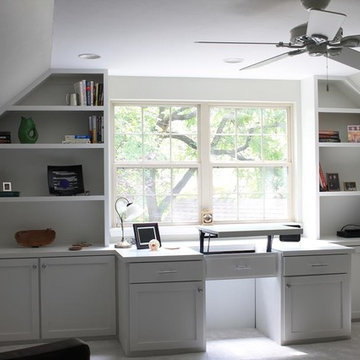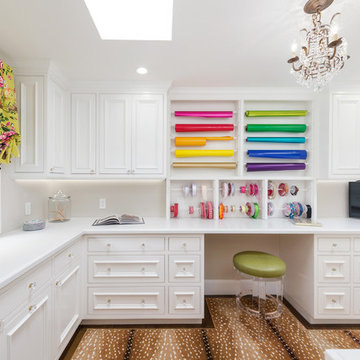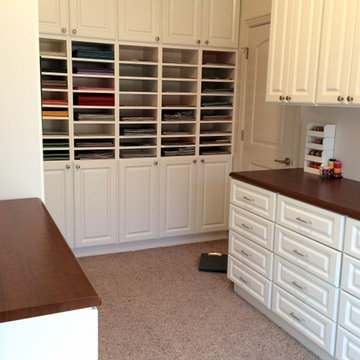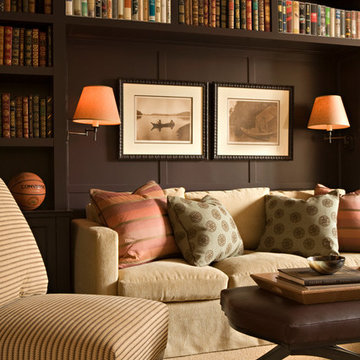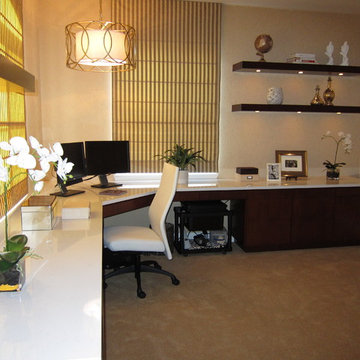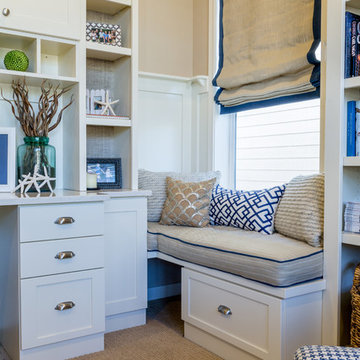3.488 Billeder af hjemmekontor med beige vægge og gulvtæppe
Sorteret efter:
Budget
Sorter efter:Populær i dag
101 - 120 af 3.488 billeder
Item 1 ud af 3
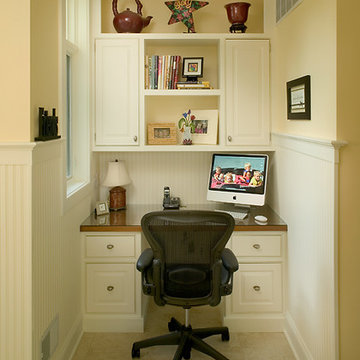
Cedar-shake siding, shutters and a number of back patios complement this home’s classically symmetrical design. A large foyer leads into a spacious central living room that divides the plan into public and private spaces, including a larger master suite and walk-in closet to the left and a dining area and kitchen with a charming built-in booth to the right. The upper level includes two large bedrooms, a bunk room, a study/loft area and comfortable guest quarters.
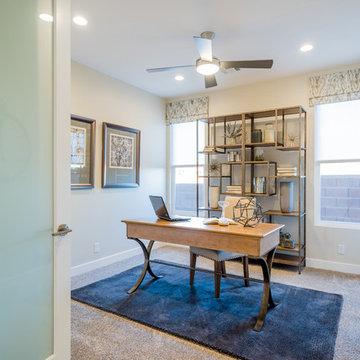
This was our 2016 Parade Home and our model home for our Cantera Cliffs Community. This unique home gets better and better as you pass through the private front patio courtyard and into a gorgeous entry. The study conveniently located off the entry can also be used as a fourth bedroom. A large walk-in closet is located inside the master bathroom with convenient access to the laundry room. The great room, dining and kitchen area is perfect for family gathering. This home is beautiful inside and out.
Jeremiah Barber
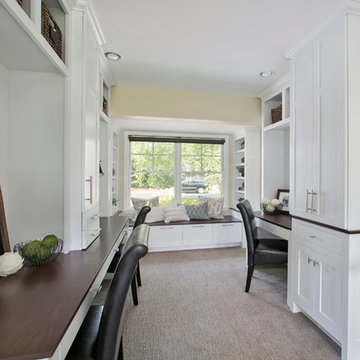
Building Design, Plans, and Interior Finishes by: Fluidesign Studio I Photographer: Dean Riede
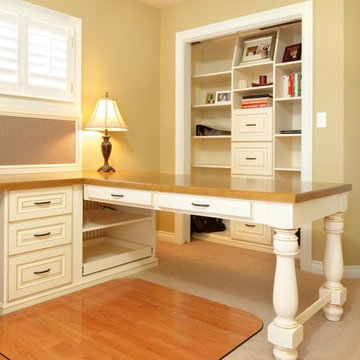
This workspace design minimizes clutter. Materials include melamine and glazed wood system. Continuous base trim and crown moulding help give the space its cohesive feel. Reach in closet had doors removed to allow for visible display and extra storage. Hybrid Ivory glazed with birch counter. Custom spindle legs.
Under desk pull out shelves make items reachable. Donna Siben/ Designer for Closet Organizing Systems
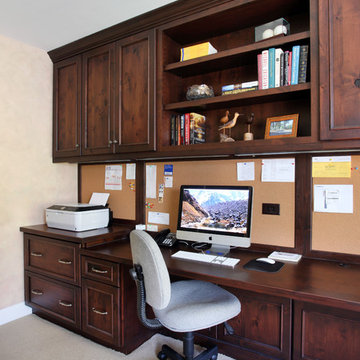
This home office was created to allow his and hers work stations while maximizing on a narrow, but light filled room. It features hidden wire management with panels that open below for easy access. This space was designed by award winning Normandy Designer Leslie Lee.
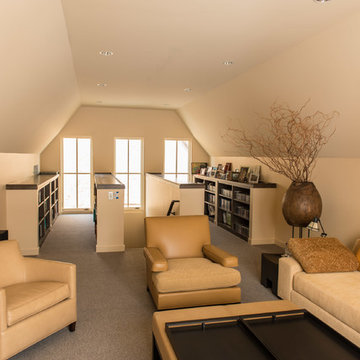
Glencoe, IL LEED Contemporary
Spacious, Elegant, Crisp
Aulik Design Build
www.AulikDesignBuild.com
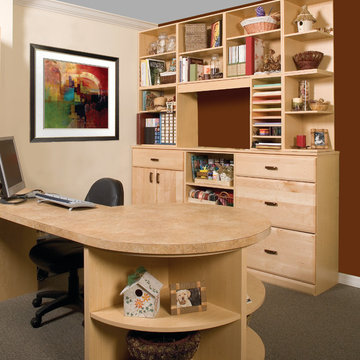
When someone asks about a craft area, sewing room, scrapbook center, hobby room or art center, we know they have something very specific in mind. Our designers have been providing specialized designs to accommodate these special requests for years. Rooms like these often require a little more effort but with your help and our flexible furniture options we can create the special space you have in mind!
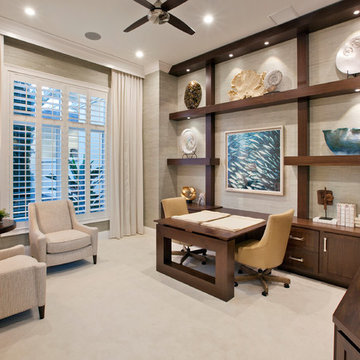
Coastal accessories, soft armchair, custom built in cabinetry, simple linen curtains, wood ceiling fan...beautifully designed room!!
3.488 Billeder af hjemmekontor med beige vægge og gulvtæppe
6
