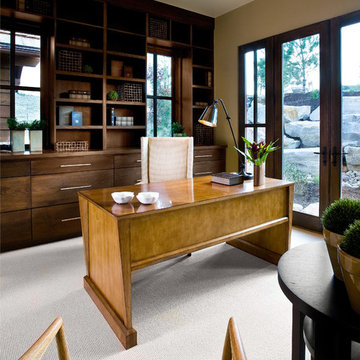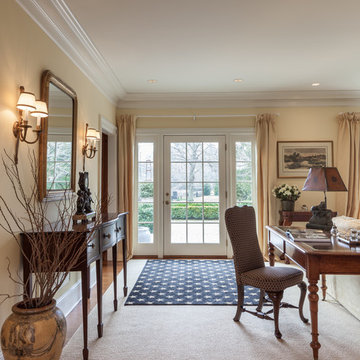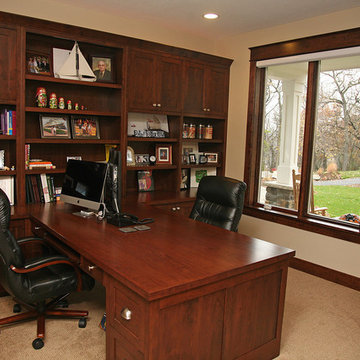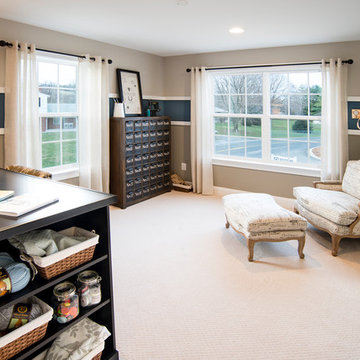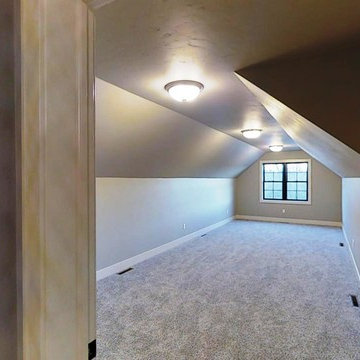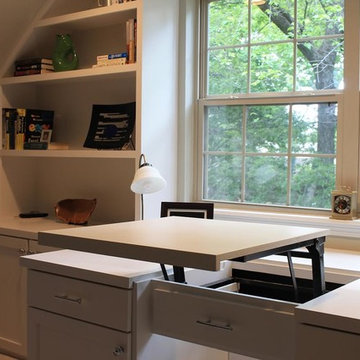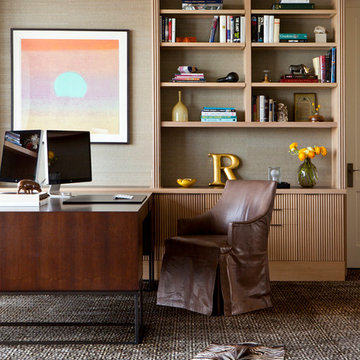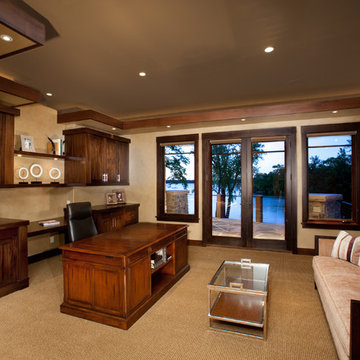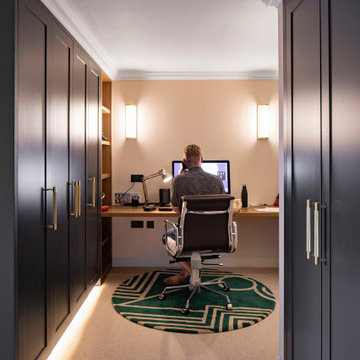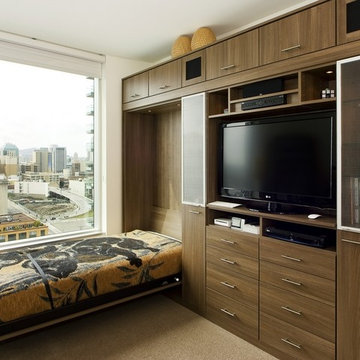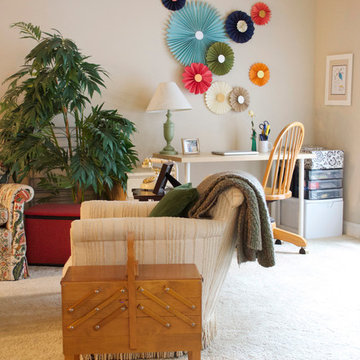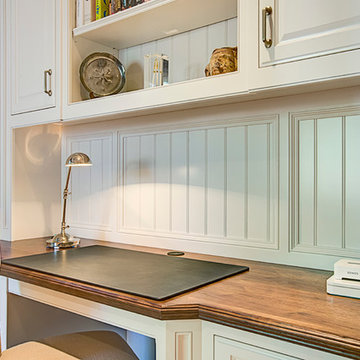3.488 Billeder af hjemmekontor med beige vægge og gulvtæppe
Sorteret efter:
Budget
Sorter efter:Populær i dag
161 - 180 af 3.488 billeder
Item 1 ud af 3
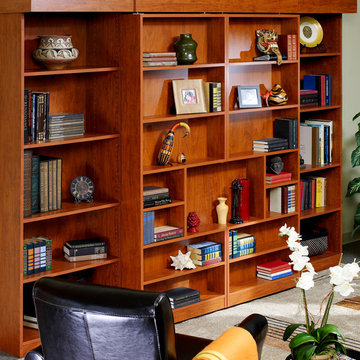
Jefferson Library Bed. Murphy beds are real beds with real bed comfort. We offer a large selction of designs, sizes and endless options for finishes and colors.
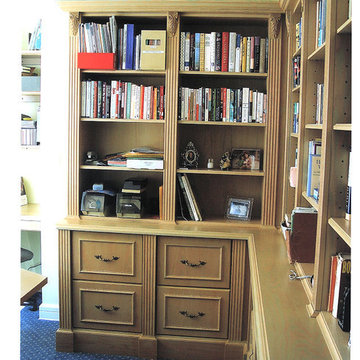
Traditional home office bookcases and storage units. Units are made of Oak and Oak veneer then finish in house for a white wash/pickled look. Solid Oak flutted pilasters were incorporated into into the design as well. The customer requested a that the lower portion of the unit be dedicated to lateral file storage for paper work.
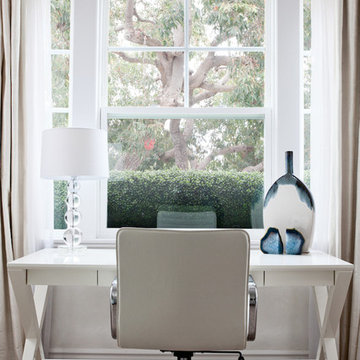
Coastal Luxe interior design by Lindye Galloway Design. Master bedroom sitting room desk.
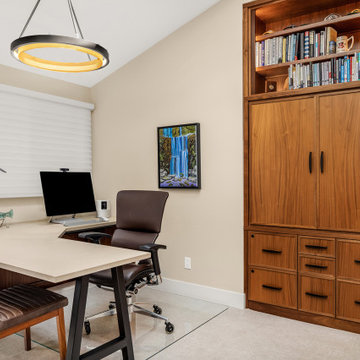
When working from home, he wants to be surrounded by personal comforts and corporate functionality. For this avid book reader and collector, he wishes his office to be amongst his books. As an executive, he sought the same desk configuration that is in his corporate office, albeit a smaller version. The library office needed to be built exactly to his specifications and fit well within the home.
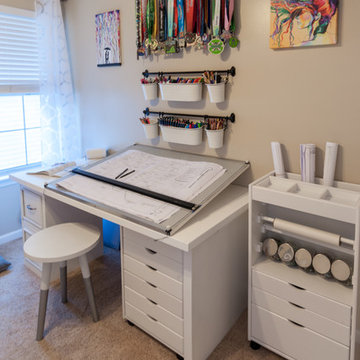
Bright and airy home office offers organization and style. Metal accents accessorize the space. A touch of feminine, industrial accessories add to the studio feel of this home office.
Photo by Melissa Mattingly
http://www.photosbymattingly.com/
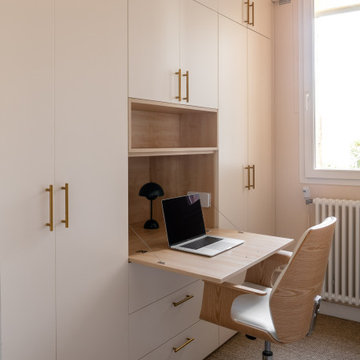
Rénovation complète d'un appartement haussmmannien de 70m2 dans le 14ème arr. de Paris. Les espaces ont été repensés pour créer une grande pièce de vie regroupant la cuisine, la salle à manger et le salon. Les espaces sont sobres et colorés. Pour optimiser les rangements et mettre en valeur les volumes, le mobilier est sur mesure, il s'intègre parfaitement au style de l'appartement haussmannien.
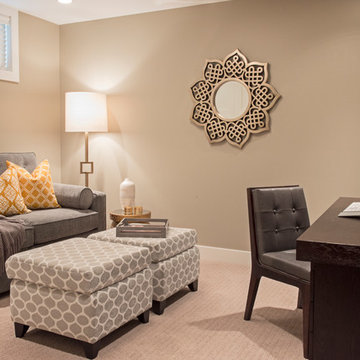
I helped transform what was once a basement under water to a basement worth entertaining in. The 2013 Calgary flood impacted the lives of so many families, including this particular family home in East Elbow. We were very privileged to work very closely with this family and become lifelong friends.
The renovation was truly incredible, considering when we took on this project, the basement was nothing but bare walls and concrete floors. We created a stylish, airy environment by infusing contemporary design with rustic elements. The basement under water transformed into a classy and usable space for this family of four to enjoy together. The design itself comprises an open-concept, a wine cellar, a play area, fitness area, and a beautiful steam-shower bathroom.
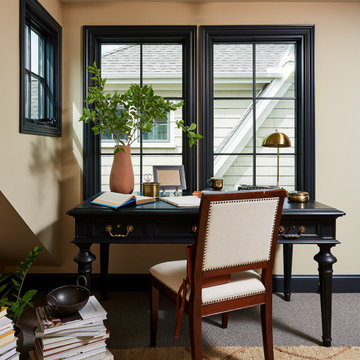
The landing now features a more accessible workstation courtesy of the modern addition. Taking advantage of headroom that was previously lost due to sloped ceilings, this cozy office nook boasts loads of natural light with nearby storage that keeps everything close at hand. Large doors to the right provide access to upper level laundry, making this task far more convenient for this active family.
The landing also features a bold wallpaper the client fell in love with. Two separate doors - one leading directly to the master bedroom and the other to the closet - balance the quirky pattern. Atop the stairs, the same wallpaper was used to wrap an access door creating the illusion of a piece of artwork. One would never notice the knob in the lower right corner which is used to easily open the door. This space was truly designed with every detail in mind to make the most of a small space.
3.488 Billeder af hjemmekontor med beige vægge og gulvtæppe
9
