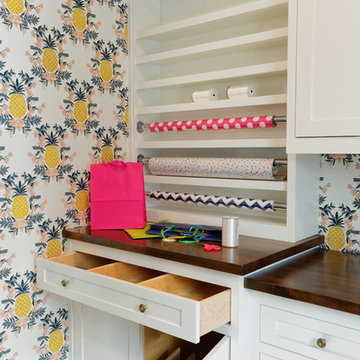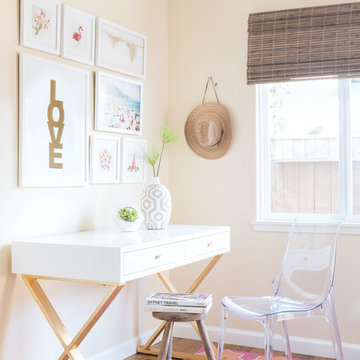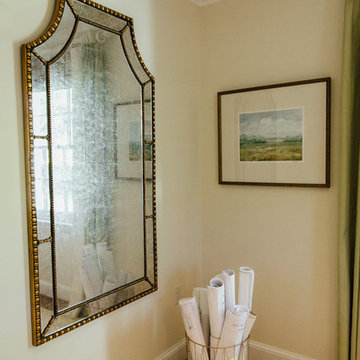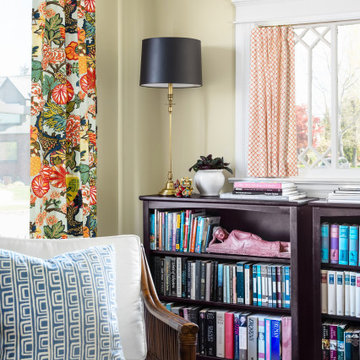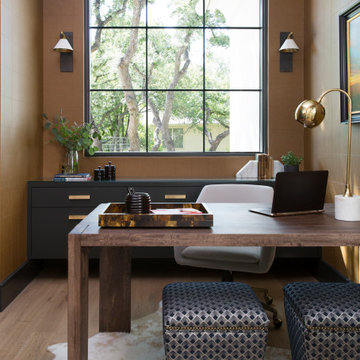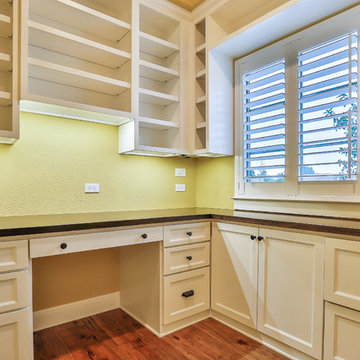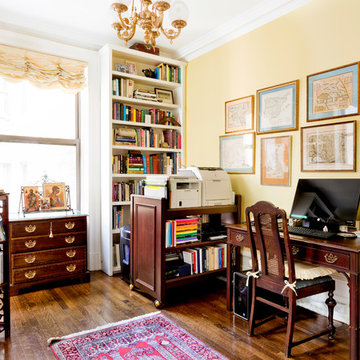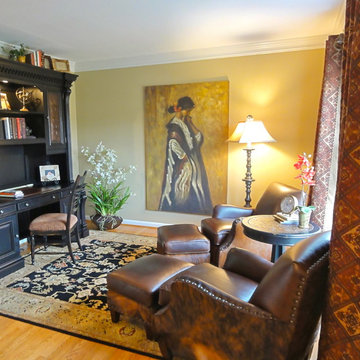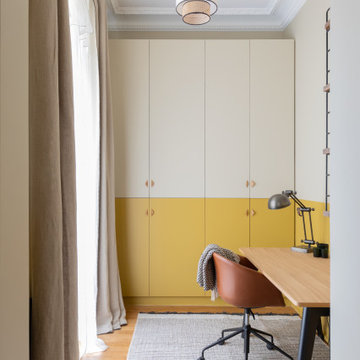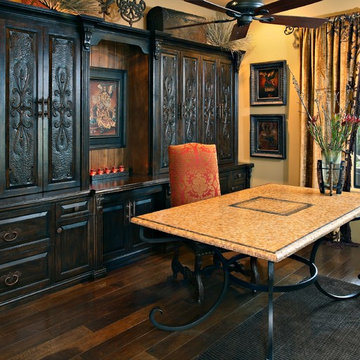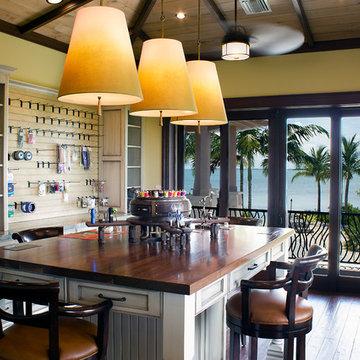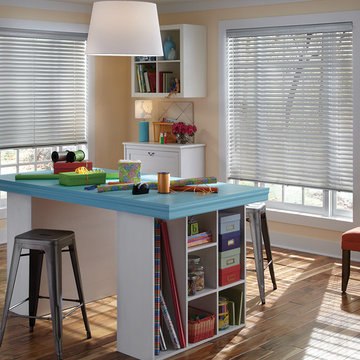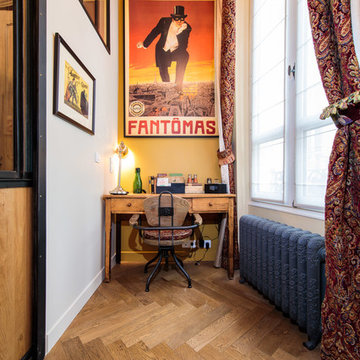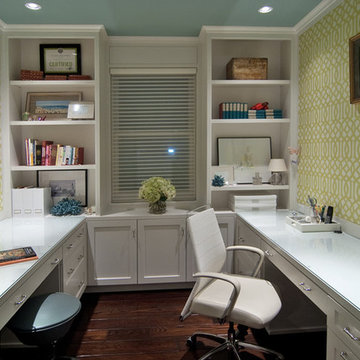247 Billeder af hjemmekontor med gule vægge og brunt gulv
Sorteret efter:
Budget
Sorter efter:Populær i dag
1 - 20 af 247 billeder
Item 1 ud af 3
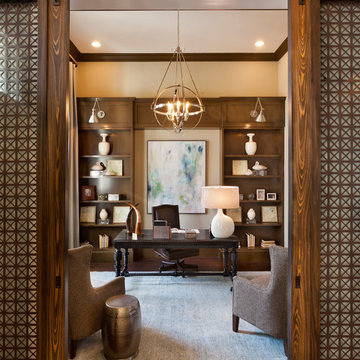
Muted colors lead you to The Victoria, a 5,193 SF model home where architectural elements, features and details delight you in every room. This estate-sized home is located in The Concession, an exclusive, gated community off University Parkway at 8341 Lindrick Lane. John Cannon Homes, newest model offers 3 bedrooms, 3.5 baths, great room, dining room and kitchen with separate dining area. Completing the home is a separate executive-sized suite, bonus room, her studio and his study and 3-car garage.
Gene Pollux Photography

Master bedroom suite begins with this bright yellow home office, and leads to the blue bedroom.
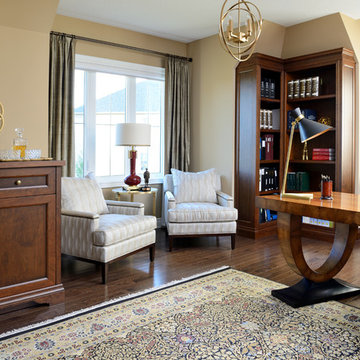
We went with a classic style for this lovely home office. The home office features custom built-ins and a large desk in rich, traditional woods. To balance out the dark woodwork, we added a small sitting area in light, off-white linens and gold finishes throughout.
Project by Richmond Hill interior design firm Lumar Interiors. Also serving Aurora, Newmarket, King City, Markham, Thornhill, Vaughan, York Region, and the Greater Toronto Area.
For more about Lumar Interiors, click here: https://www.lumarinteriors.com/
To learn more about this project, click here: https://www.lumarinteriors.com/portfolio/stouffville-project/
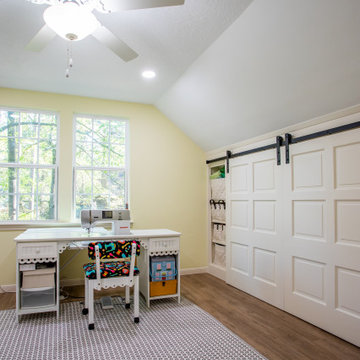
An old attic into a new living space: a sewing room, two beautiful sewing room, with two windows and storage space built-in, covered with barn doors and lots of shelving
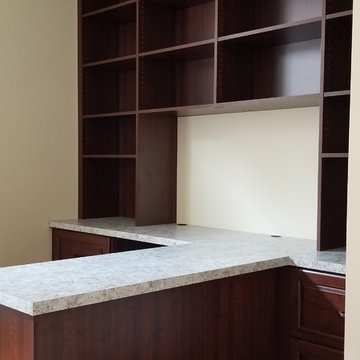
My client wanted a home office with plenty of desk space as well as storage for his vast collection of books. My installer Jimmy did an amazing job bringing my vision to life! By using Ruby Plank Melamine for the structure we were able to save my client some money without sacrificing on the overall look of his office. The drawer faces and moldings are all solid wood stained to match the Ruby Plank Maple Melamine. My client was already starting to put his books on the shelves before my installer was even finished loading his van! I love helping my clients get organized!
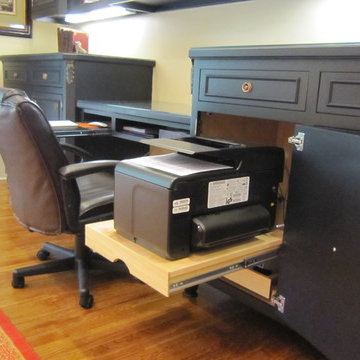
This is a good photo of the space designed for the printer, which pulls out, but can be closed up when not in use.
Pamela Foster
247 Billeder af hjemmekontor med gule vægge og brunt gulv
1
