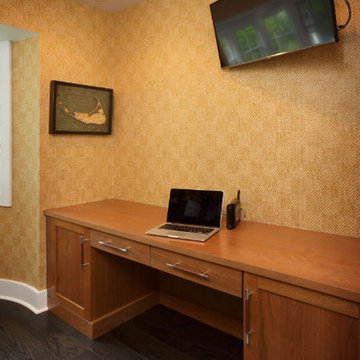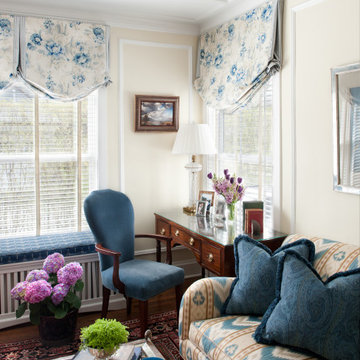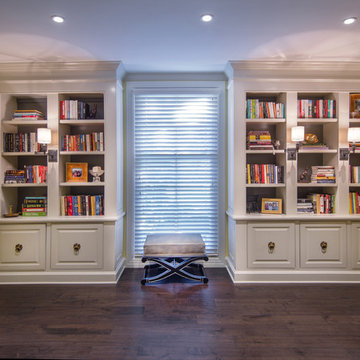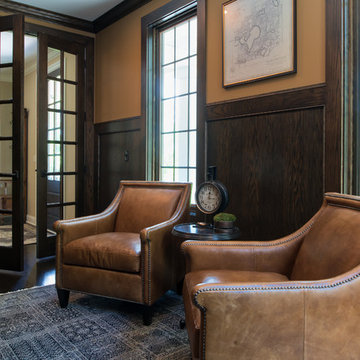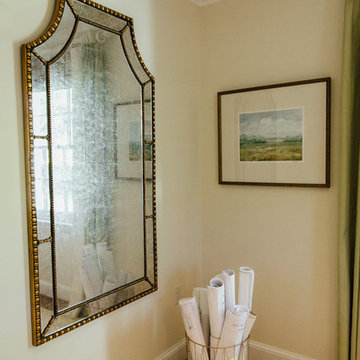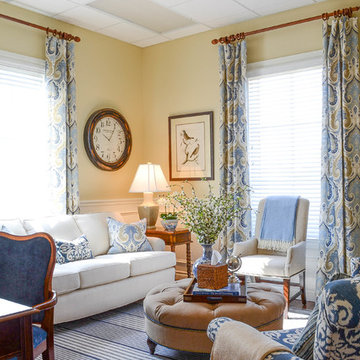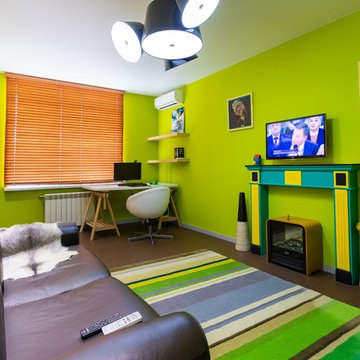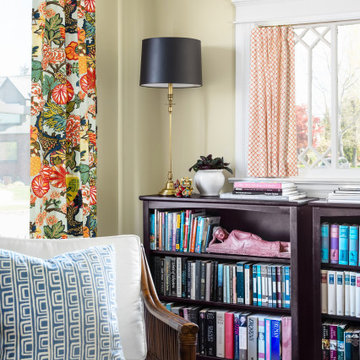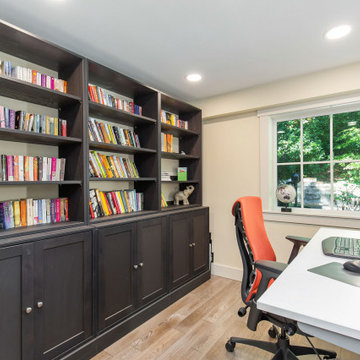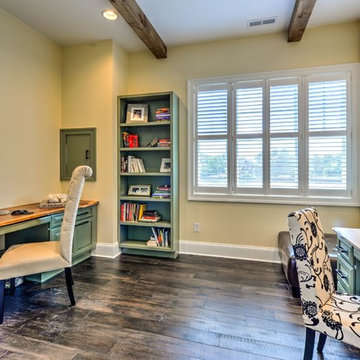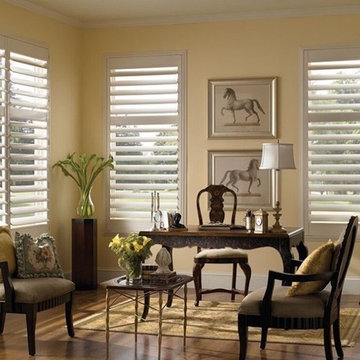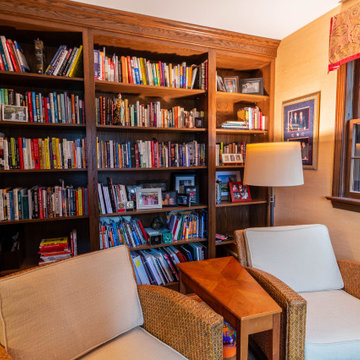247 Billeder af hjemmekontor med gule vægge og brunt gulv
Sorteret efter:
Budget
Sorter efter:Populær i dag
61 - 80 af 247 billeder
Item 1 ud af 3
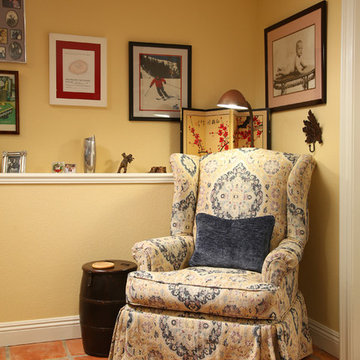
We were hired to select all new fabric, space planning, lighting, and paint colors in this three-story home. Our client decided to do a remodel and to install an elevator to be able to reach all three levels in their forever home located in Redondo Beach, CA.
We selected close to 200 yards of fabric to tell a story and installed all new window coverings, and reupholstered all the existing furniture. We mixed colors and textures to create our traditional Asian theme.
We installed all new LED lighting on the first and second floor with either tracks or sconces. We installed two chandeliers, one in the first room you see as you enter the home and the statement fixture in the dining room reminds me of a cherry blossom.
We did a lot of spaces planning and created a hidden office in the family room housed behind bypass barn doors. We created a seating area in the bedroom and a conversation area in the downstairs.
I loved working with our client. She knew what she wanted and was very easy to work with. We both expanded each other's horizons.
Tom Queally Photography
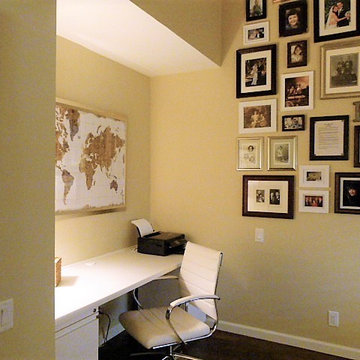
The client selected favorite family photos, old & new. I then framed or re-framed them all to create this lovely gallery wall.
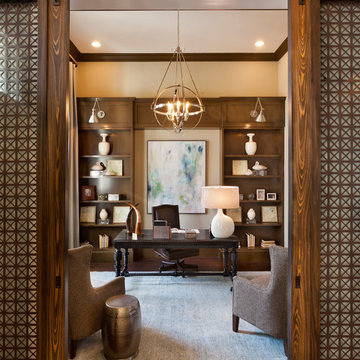
Muted colors lead you to The Victoria, a 5,193 SF model home where architectural elements, features and details delight you in every room. This estate-sized home is located in The Concession, an exclusive, gated community off University Parkway at 8341 Lindrick Lane. John Cannon Homes, newest model offers 3 bedrooms, 3.5 baths, great room, dining room and kitchen with separate dining area. Completing the home is a separate executive-sized suite, bonus room, her studio and his study and 3-car garage.
Gene Pollux Photography
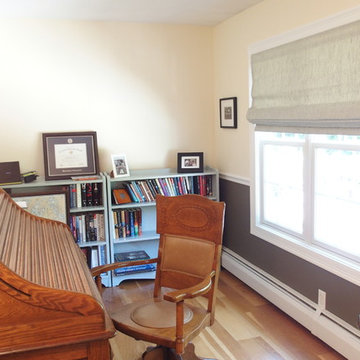
Adrienne Micci-Smith
My client wanted window treatments that would provide privacy and light control while maintaining the serenity of her family room. The shade fabric is a textured aqua and beige. The shades are cordless for ease of operation and safety at the window. They have ribs to maintain their shape and are interlined.
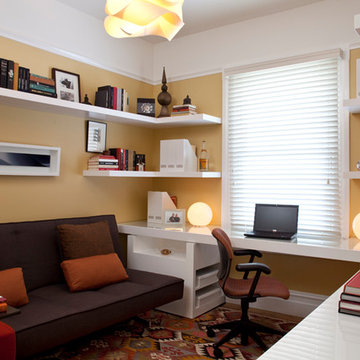
This warm and cozy home office doubles as a guest room when the sofa converts to a bed.
Work done in association with De Meza + Architecture.
Photo Credit - Shae Rocco
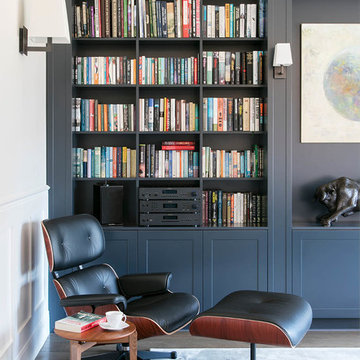
The grand library room features a simple shaker style bookcase, designed and installed by Amberth. A bold use of navy blue allows the colorful book collection to stand out. Photo: David Giles)
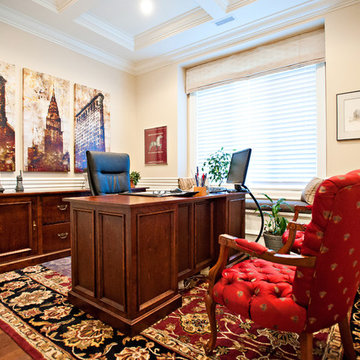
Designed by Beyond Beige
www.beyondbeige.com
Ph: 604-876-.3800
Randal Kurt Photography
The Living Lab Furniture
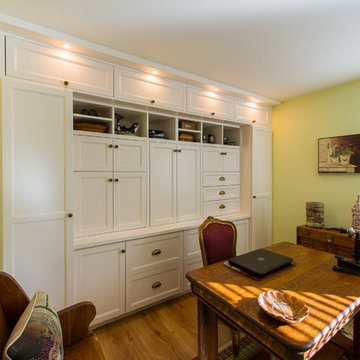
The homeowner wanted an office that truly "fit" into their existing home. Our team designed custom cabinetry with ample storage that was both functional and beautiful. Timeless white cabinet doors include drawers, interior shelving, niches, and built-in cabinet lighting to create an amazing backdrop to the office in their Florida home. www.GilbertDesignBuild.
247 Billeder af hjemmekontor med gule vægge og brunt gulv
4
