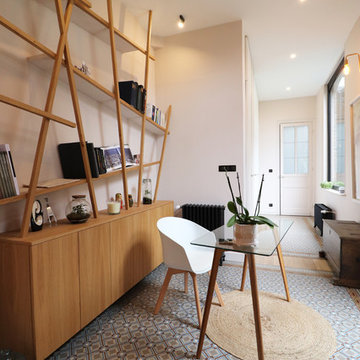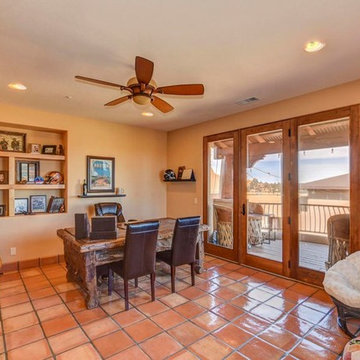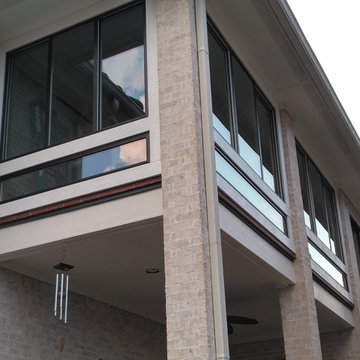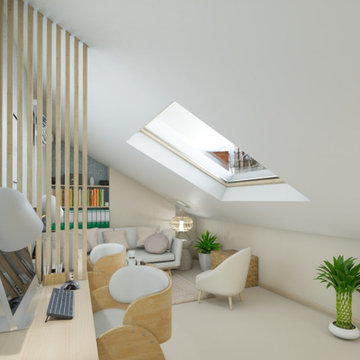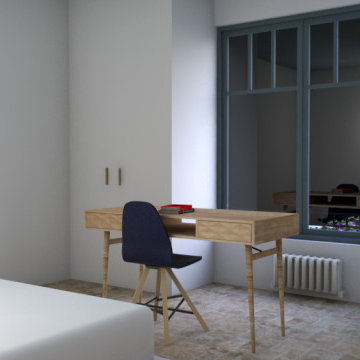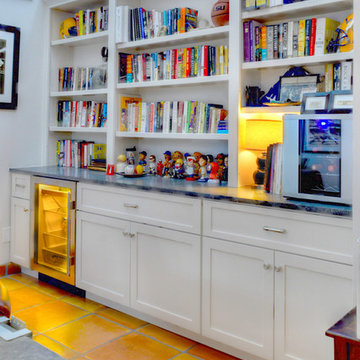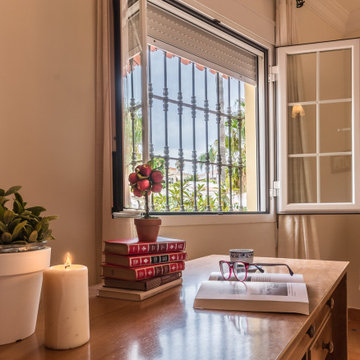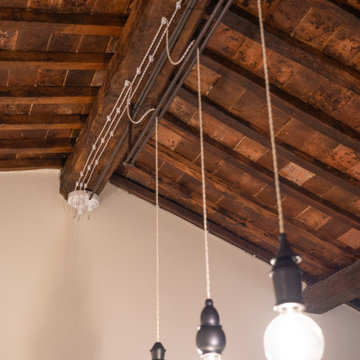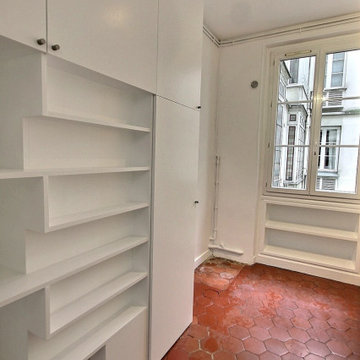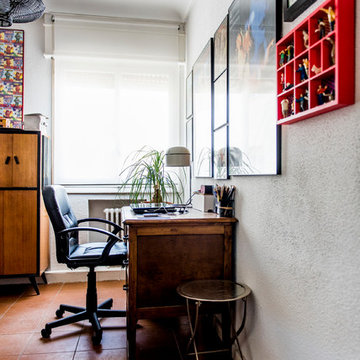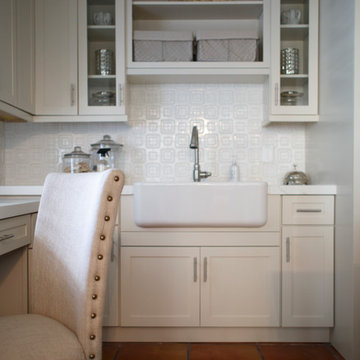245 Billeder af hjemmekontor med gulv af terracotta fliser
Sorteret efter:
Budget
Sorter efter:Populær i dag
161 - 180 af 245 billeder
Item 1 ud af 2
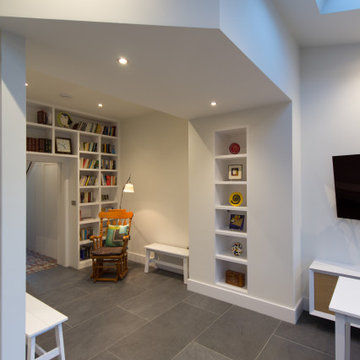
Built in shelving around the pocket door to hallway makes use of this transitory space and creates a snug/reading area between the hall, utility and new kitchen/dining extension. This shot also shows the structure of the steelwork boxed in above.
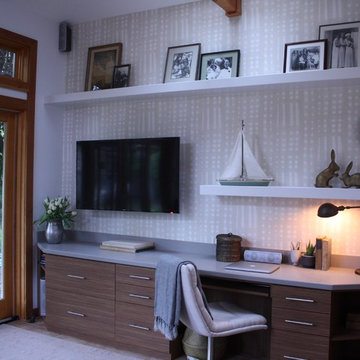
Our client approached Stripe in 2016 wanting an update to their home office. To maximize the living space in their studio, they had commissioned a built in desk to run along one wall. While functional, the finishes were generic, with a black laminate top and matching handles making the piece feel heavy and dark. The pink terra cotta tile floor felt out of place stylistically from the rest of home, and the blank white walls pulled focus to the television.
While the space did not demand a huge overhaul, an update was needed to pull the room together. First, we presented our client with a rendering of our design. We began by tackling the desk, replacing the laminate countertop with a Caesarstone material. The brown cabinet hardware was modernized with stainless steel bar pulls. We used a Shibori wallpaper from Amber Interiors to create visual interest and had white floating shelves built above the desk so our client could take advantage of the wall space. The shelving also balanced the walls, making the space feel larger by emphasizing the expanse of the wall. Our client was not ready to replace the tiles, so we found a large dusty blush rug to cover the floor space, tying together the tones in the desk and the wallpaper. To top it off, we added a lovely fabric desk chair from Restoration Hardware that is both beautiful and functional.
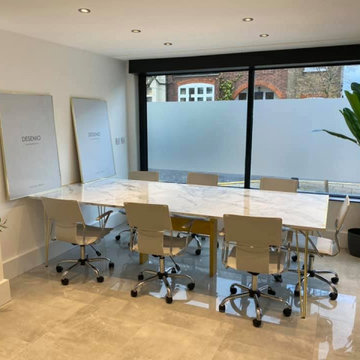
Buckhurst Hill office refurb, the client needed it to be completed in just 7 days!
This very tight project took a lot of organizing, fast track deliveries, and precise scheduling of tradesmen.
Also, at the last hour, the client realized their work tables were delayed for 10 weeks so we built them (minus 1 set of table legs due to go today) and still managed to stay within the 7-day schedule! Even with all the extras that were requested along the way, we are happy to say...WE DID IT!
Our client is over the moon. Check out the before and after pics below, and the video on the next post ...what do you think?
Bishop Ltd - When Performance Counts!
0208 926 2010
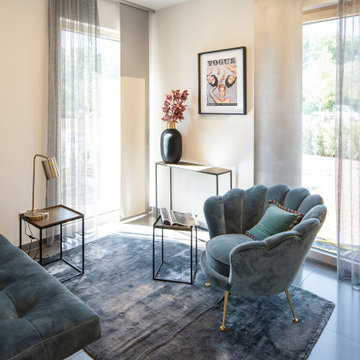
Links neben der Eingangstür erfüllt der 10,22 Quadratmeter große Raum alle Anforderungen an ein Home Office oder Gästezimmer.
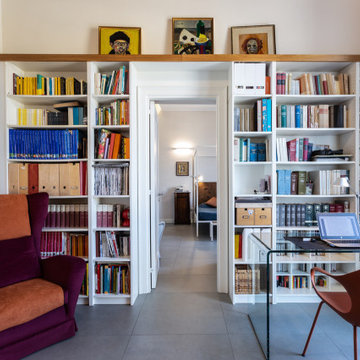
Lo studio dà accesso alla camera padronale e il vano di passaggio è incorniciato da una libreria di media altezza.
Foto: https://www.houzz.it/pro/cristinacusani/cristina-cusani
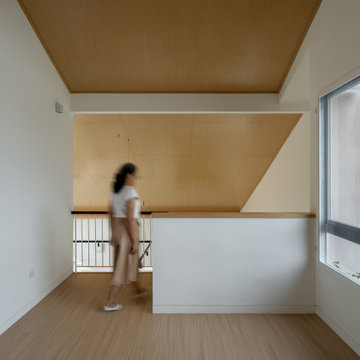
Circulation spaces like corridors and stairways are being revitalised beyond mere passages. They exude spaciousness, bask in natural light, and harmoniously align with lush outdoor gardens, providing the family with an elevated experience in their daily routines. The upper-level hallway can be used as a Home Office.
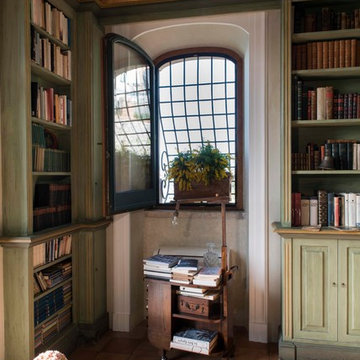
Servizio Fotografico realizzato per la rivista La Casa di una volta del gruppo Lotus.
Fotografo di Interni Marco Vitale
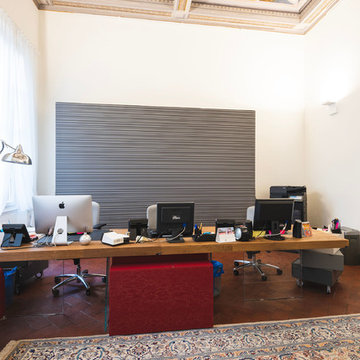
composizione personalizzata tavoli Air Wildwood di Lago
con gambe di vetro e passacavi per nascondere i fili di tutti gli apparecchi elettronici.
sul fondo armadio Et Voilà di Lago
studio fotografico francesco degli innocenti
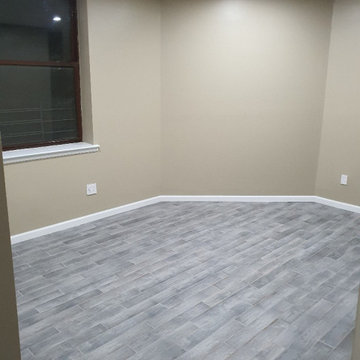
Renovated with Cozy Heat elements embedded in concrete under tile floor surface. Walls sound proofed.
245 Billeder af hjemmekontor med gulv af terracotta fliser
9
