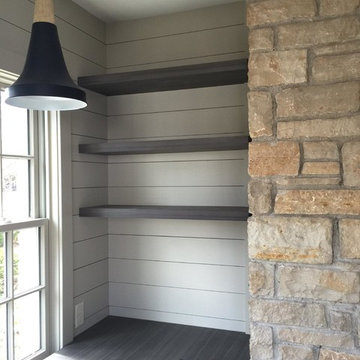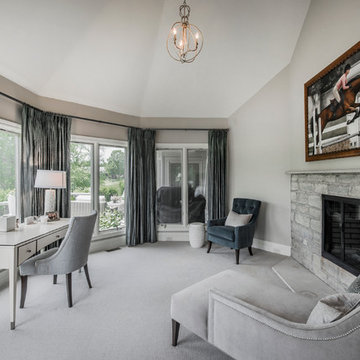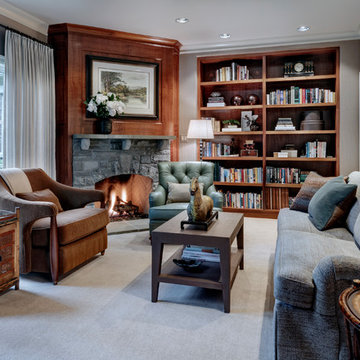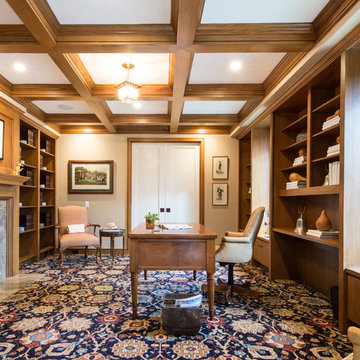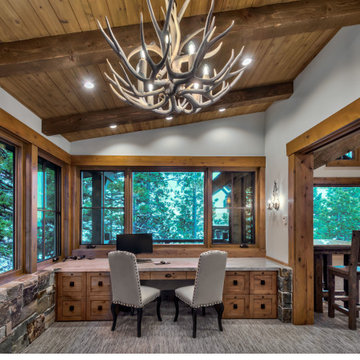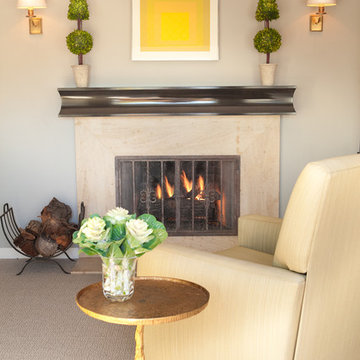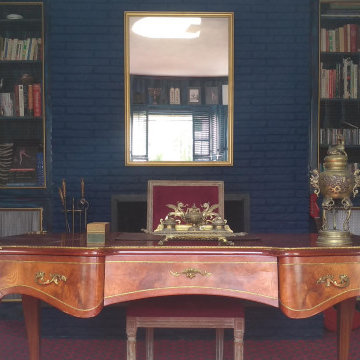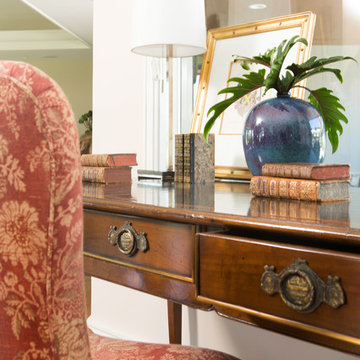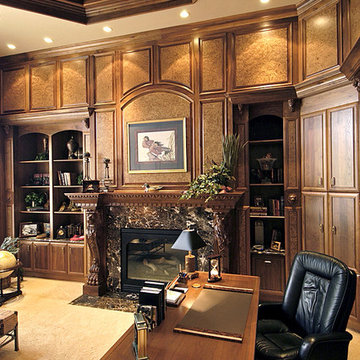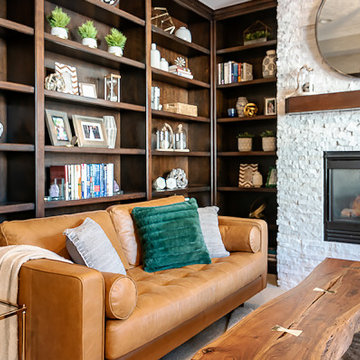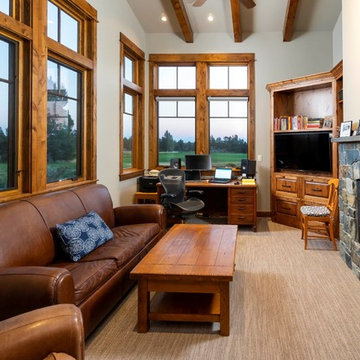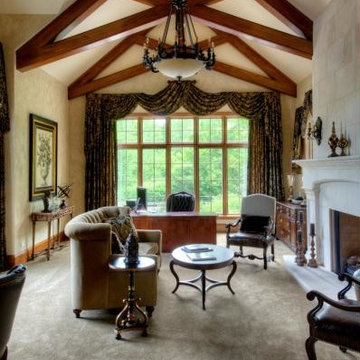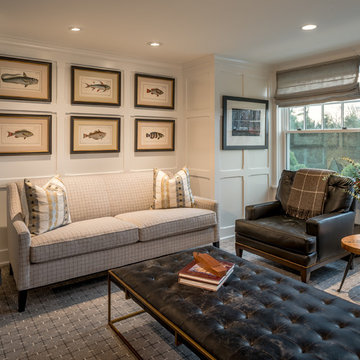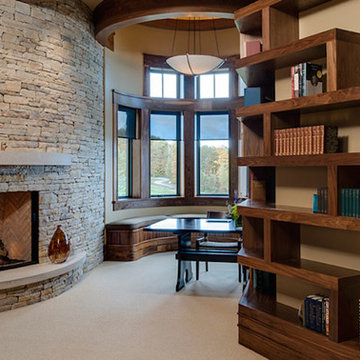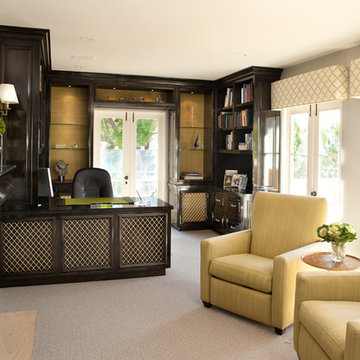236 Billeder af hjemmekontor med gulvtæppe og pejseindramning i sten
Sorteret efter:
Budget
Sorter efter:Populær i dag
41 - 60 af 236 billeder
Item 1 ud af 3

Camilla Molders Design was invited to participate in Como By Design - the first Interior Showhouse in Australia in 18 years.
Como by Design saw 24 interior designers temporarily reimagined the interior of the historic Como House in South Yarra for 3 days in October. As a national trust house, the original fabric of the house was to remain intact and returned to the original state after the exhibition.
Our design worked along side exisiting some antique pieces such as a mirror, bookshelf, chandelier and the original pink carpet.
Add some colour to the walls and furnishings in the room that were all custom designed by Camilla Molders Design including the chairs, rug, screen and desk - made for a cosy and welcoming sitting room.
it is a little to sad to think this lovely cosy room only existed for 1 week!
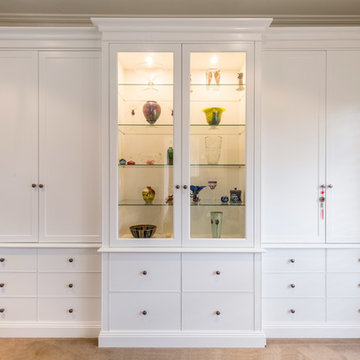
Wall to wall period breakfront storage and display unit. With simple elegant capping, bench top, pillar and plinth detail. Four large recessed door storage cupboards with adjustable shelves throughout. Six beaded storage drawers on either side. Two central file drawers, one door with appearance of two drawers with pull out shelf inside, cable management for printer and internal hidden drawer. Central glass doors with adjustable glass shelves and recessed down lights inside.
Size: 3.9m wide x 2.7m high x 0.4 – 0.5m deep
Materials: Painted Dulux Warm White, 30% gloss finish.
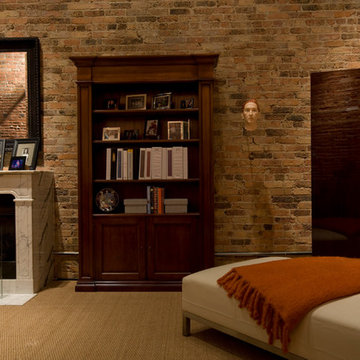
Vincere converted this empty loft into a work/live space. Drawing from the richness of the old brick walls, this living room and dining/conference area came to life with warm color and texture creating a comfortable and inviting environment.
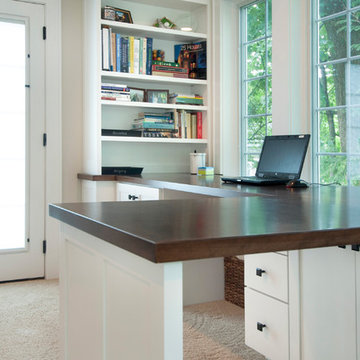
Columbus room addition that expanded the existing home office at accommodate business from home and a second floor master suite addition.
Karli Moore Photogrphy
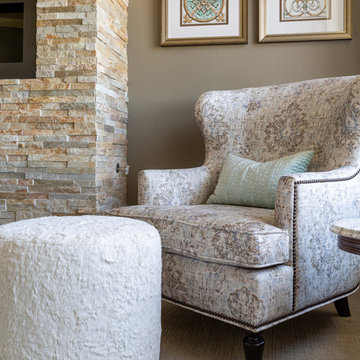
Our client wanted a feminine office space and we ran with it! We went with the Bourdannaise desk, file cabinet and display cabinet in the natural wood from Ballard Designs, added a desk chair and artwork from Uttermost, rug from Home Goods, and chair and ottoman from Bernhardt. All in soft colors and feminine patterns...pretty and serene.
236 Billeder af hjemmekontor med gulvtæppe og pejseindramning i sten
3
