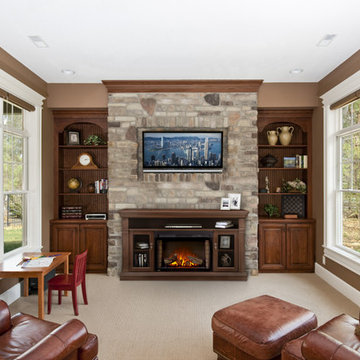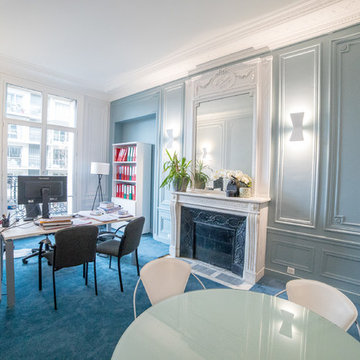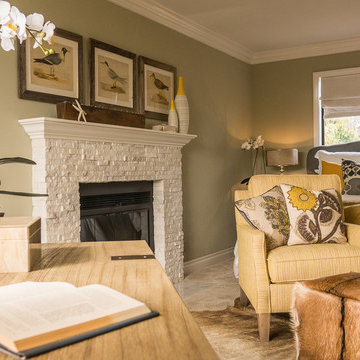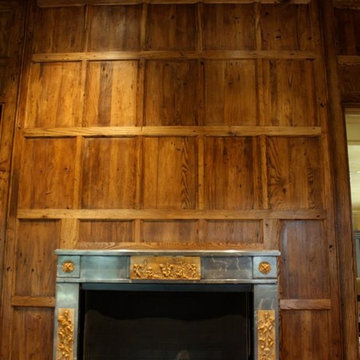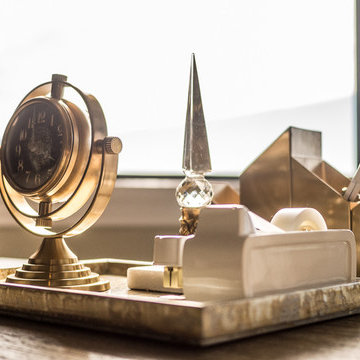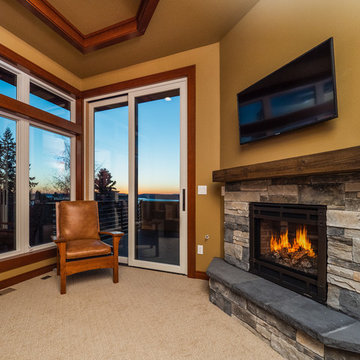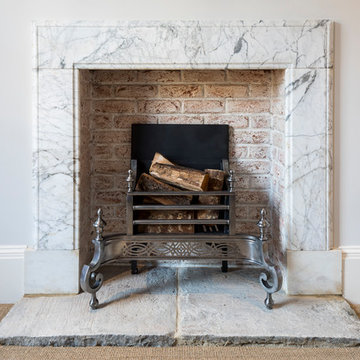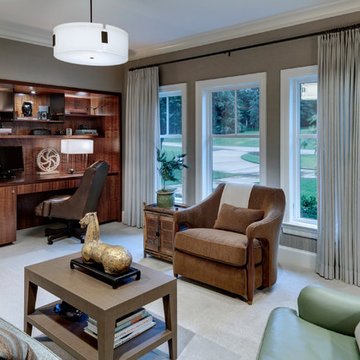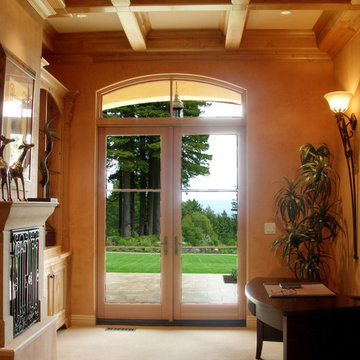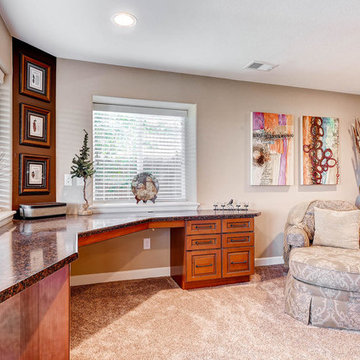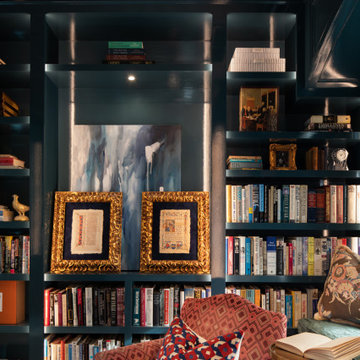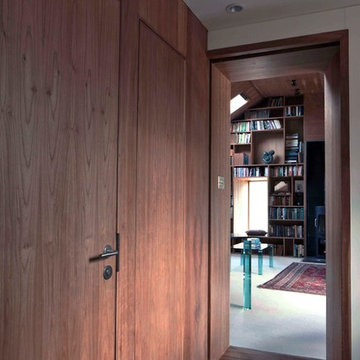236 Billeder af hjemmekontor med gulvtæppe og pejseindramning i sten
Sorteret efter:
Budget
Sorter efter:Populær i dag
121 - 140 af 236 billeder
Item 1 ud af 3
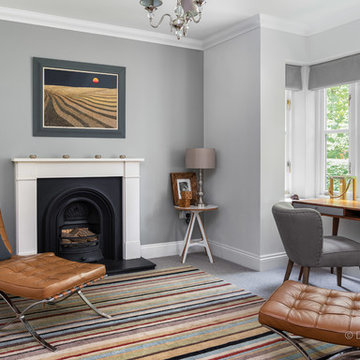
Private residence study space staged and photographed prior to marketing of the home for sale.
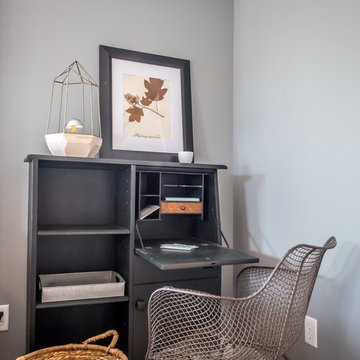
This 16x22 family room has plenty of space for all. Featuring ample natural light through the many windows helps to brighten up the space. 9 foot ceilings and bookcases built in with the special mantel detail frame the fireplace and round out the space. Built with pride by Matt Lancia Signature Homes.
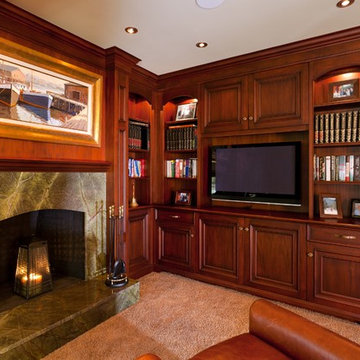
Designers: Cam Snyder & Judy Whalen; Drapery by Ann Fawcett; Photography by Dan Cutrona.
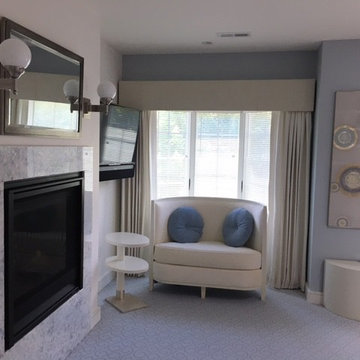
Inside a niche sits a custom designed loveseat and side table, perfect for reading and contemplation. A serene study is created for this art collector whose interest is centered on the landscape beyond and the mirroring interiors within. Soft blues and off-whites are used throughout the room. The fireplace is clad with rare blue, green and white marble slabs. A mirror above brings in the landscape outside. A verre eglomise panel adorns a side wall.
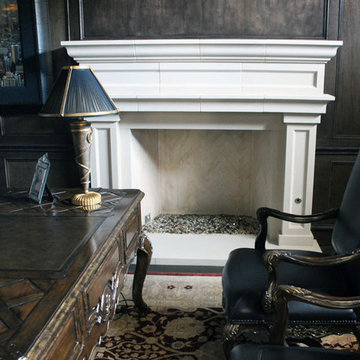
Never have your plumber be responsible for the aesthetics of a room. Domotics helped pick colors and design elements of all types of features in this house. We even installed the fireplace gas burners and fireplace glass in each of the four fireplaces. Our experience with designers and obsession with a clean crisp finished look is brought into all aspects of our solutions.
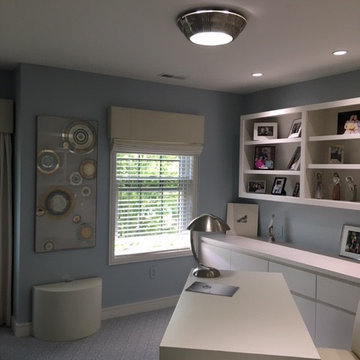
This Art Deco custom designed desk, made of lacquered linen, extends when needed. Inspired by JMFrank, it works beautifully within a contained area. Lots of storage for files and books is provided behind the desk. A serene study is created for this art collector whose interest is centered on the landscape beyond and the mirroring interiors within. Soft blues and off-whites are used throughout the room. The fireplace is clad with rare blue, green and white marble slabs.
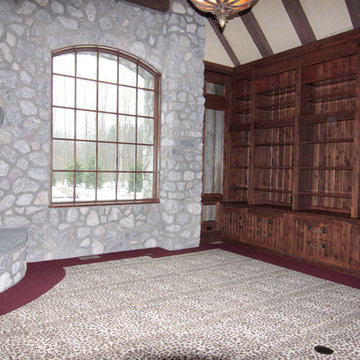
Home office features custom cabinetry and shelving of knotty alder. Walls of reclaimed barn siding and stoney ridge rubble. Raised hearth fireplace. Additional photography of the study appears on our website.
Architectural drawings by Leedy/Cripe Architects; general contracting by Martin Bros. Contracting, Inc.; home design by Design Group; exterior photos by Dave Hubler Photography.
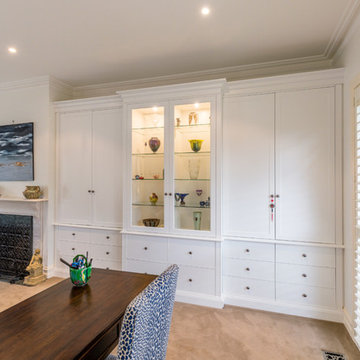
Wall to wall period breakfront storage and display unit. With simple elegant capping, bench top, pillar and plinth detail. Four large recessed door storage cupboards with adjustable shelves throughout. Six beaded storage drawers on either side. Two central file drawers, one door with appearance of two drawers with pull out shelf inside, cable management for printer and internal hidden drawer. Central glass doors with adjustable glass shelves and recessed down lights inside.
Size: 3.9m wide x 2.7m high x 0.4 – 0.5m deep
Materials: Painted Dulux Warm White, 30% gloss finish.
236 Billeder af hjemmekontor med gulvtæppe og pejseindramning i sten
7
