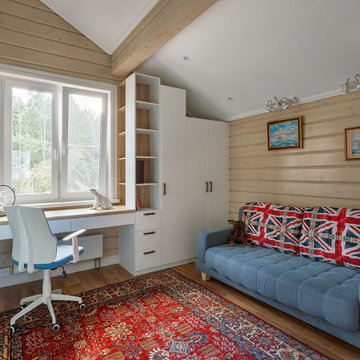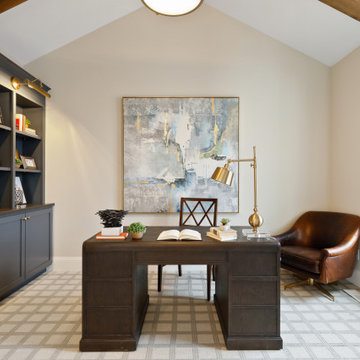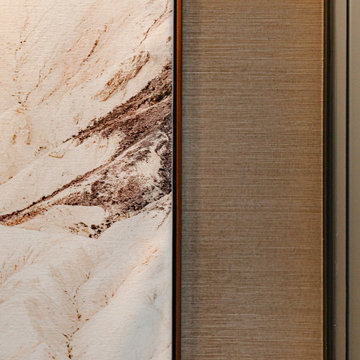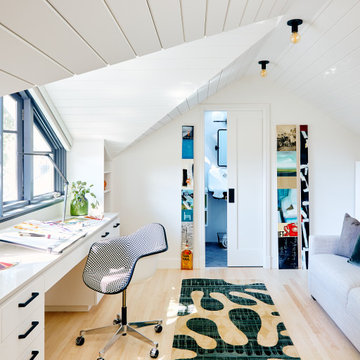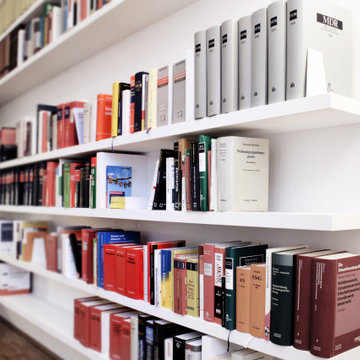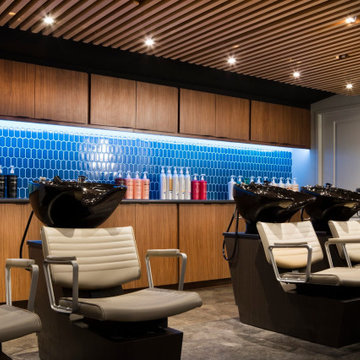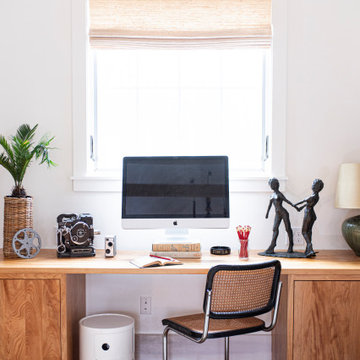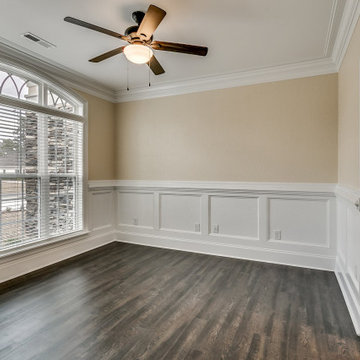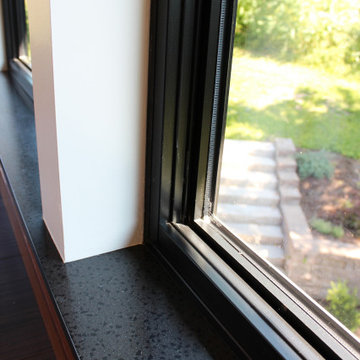1.065 Billeder af hjemmekontor med hvælvet loft
Sorteret efter:
Budget
Sorter efter:Populær i dag
161 - 180 af 1.065 billeder
Item 1 ud af 2

Pecky and clear cypress wood walls, moldings, and arched beam ceiling is the feature of the study. Custom designed cypress cabinetry was built to complement the interior architectural details
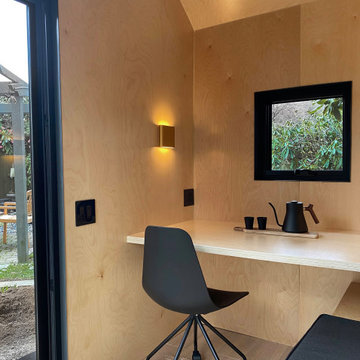
Expand your home with a personal office, study space or creative studio -- without the hassle of a major renovation. This is your modern workspace.
------------
Available for installations across Metro Vancouver. View the full collection of Signature Sheds here: https://www.novellaoutdoors.com/the-novella-signature-sheds
------------
View this model at our contactless open house: https://calendly.com/novelldb/novella-outdoors-contactless-open-house?month=2021-03
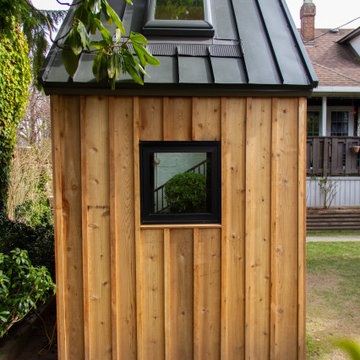
Expand your home with a personal office, study space or creative studio -- without the hassle of a major renovation. This is your modern workspace.
------------
Available for installations across Metro Vancouver. View the full collection of Signature Sheds here: https://www.novellaoutdoors.com/the-novella-signature-sheds
------------
View this model at our contactless open house: https://calendly.com/novelldb/novella-outdoors-contactless-open-house?month=2021-03
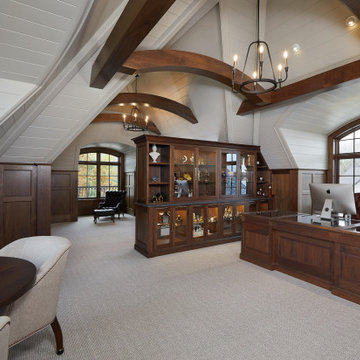
Another view of the upstairs office with uniquely vaulted ceiling and details
Photo by Ashley Avila Photography
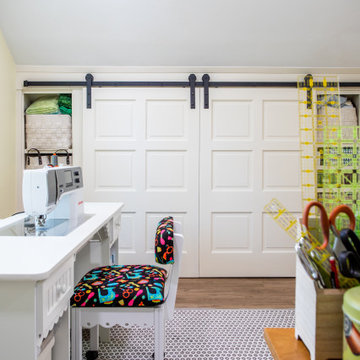
An old attic into a new living space: a sewing room, two beautiful sewing room, with two windows and storage space built-in, covered with barn doors and lots of shelving
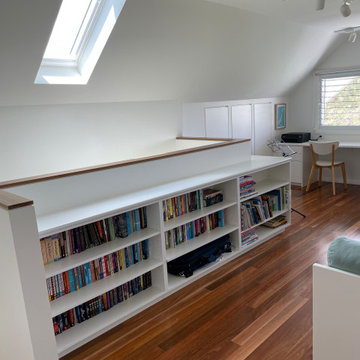
New attic needing work as a home office and hang out for guests
Includes bookshelves, day bed with drawers below, recessed cabinetry into roof line and recessed open shelves. Desk top plus drawers for files, etc
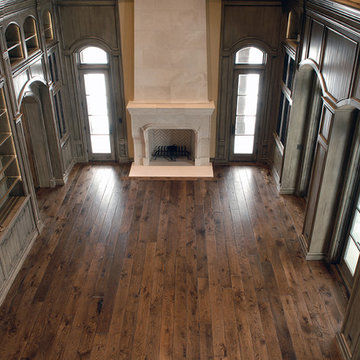
How do I love thee? As many ways as there are parquet patterns and exquisite details in this home. Using French Oak wood and a dash of imagination, this home is elevated to the status of royal residence. Floor: 4”+7-1/4” wide-plank +5” Chevron parquet +36”x 36” Versailles parquet + bespoke inlay Vintage French Oak Rustic Character Victorian Collection hand scraped pillowed edge color Antique Brown Satin Hardwax Oil. For more information please email us at: sales@signaturehardwoods.com
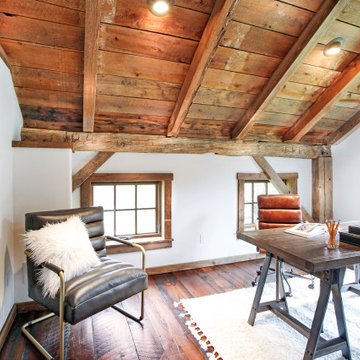
This magnificent barn home staged by BA Staging & Interiors features over 10,000 square feet of living space, 6 bedrooms, 6 bathrooms and is situated on 17.5 beautiful acres. Contemporary furniture with a rustic flare was used to create a luxurious and updated feeling while showcasing the antique barn architecture.
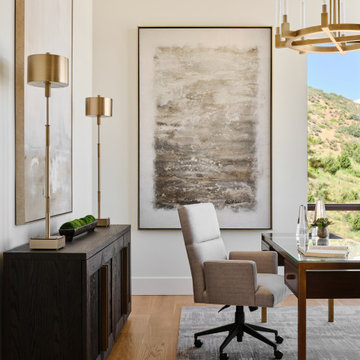
The modern windows of this home office frame the stunning views perfectly. Blue skies and the mountains in the distance, along with views of nearby Chatfield Reservoir, provide a work-from-home respite from the busy city. Comfortable velvet swivel chairs are perfectly placed for visiting with the desk area or for turning around to take in the beautiful views. A floating desk anchors the room, while large scale artwork and a patterned rug add texture. The enclosed credenza provides a place to hide the printer and much needed office essentials, while a tall bookcase on the opposite side of the room (not shown) provides additional storage. A golden brushed metal chandelier and tall gold credenza lamps finish off the room beautifully.
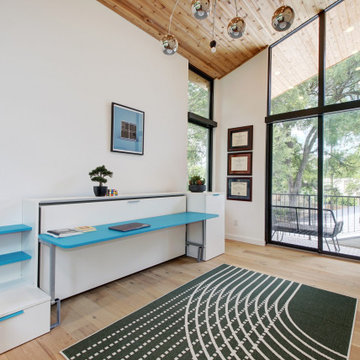
A single-story ranch house in Austin received a new look with a two-story addition and complete remodel. This home office sits creates the most dramatic part of the addition. The wood-accent ceilings reach a peak height of 14', and the architectural windows create a seamless transition to the private balcony overlooking the back yard. A horizontal murphy bed cleverly concealed within the desk quickly transforms this space into a guest room if needed.
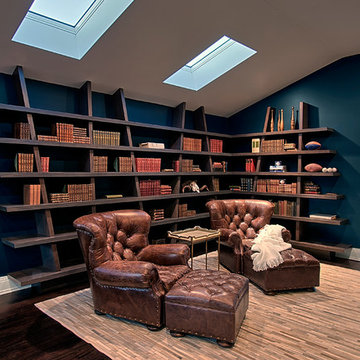
A Library-office was created on the top level, one of- a- kind custom walnut bookcases were crafted for the owner’s book collection. Skylights were also added for more natural light.
All cabinetry was crafted in-house at our cabinet shop.
Need help with your home transformation? Call Benvenuti and Stein design build for full service solutions. 847.866.6868.
Norman Sizemore-photographer
1.065 Billeder af hjemmekontor med hvælvet loft
9
