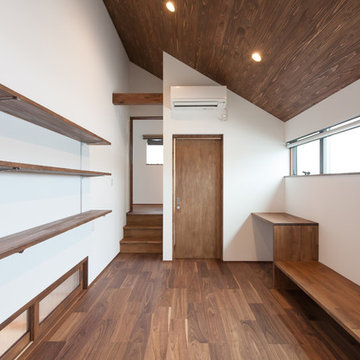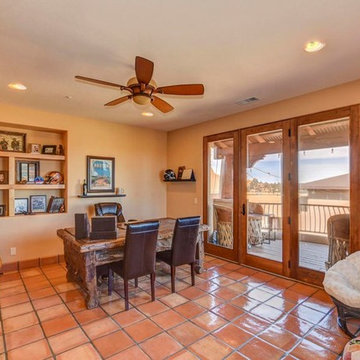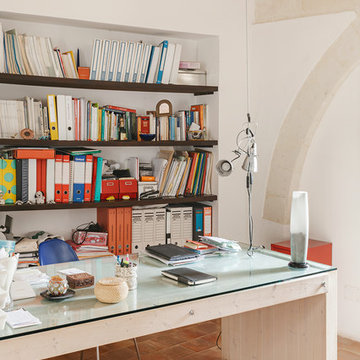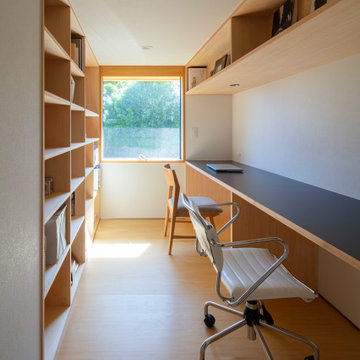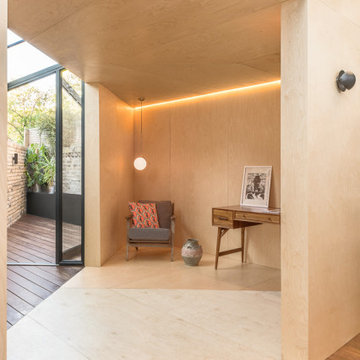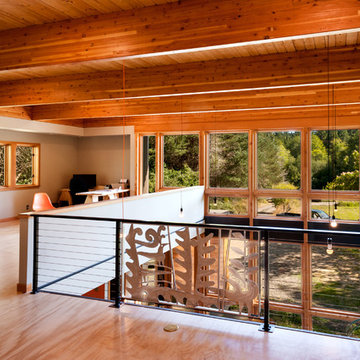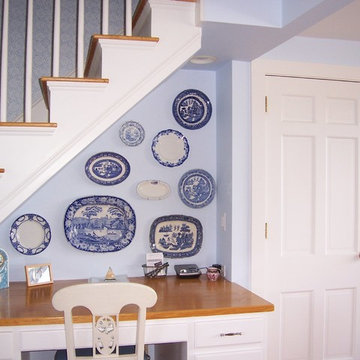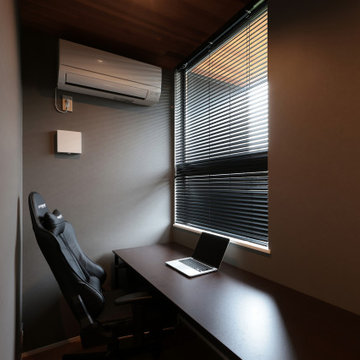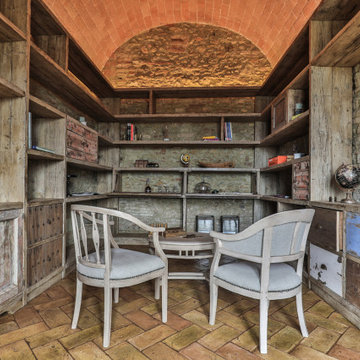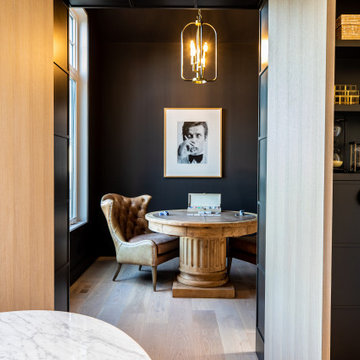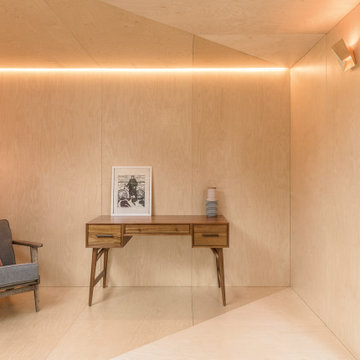616 Billeder af hjemmekontor med krydsfinér gulv og gulv af terracotta fliser
Sorteret efter:
Budget
Sorter efter:Populær i dag
121 - 140 af 616 billeder
Item 1 ud af 3
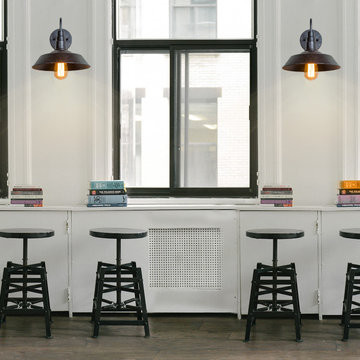
Crafted with long lasting steel and comes with handmade painting black rust finish enable this light works stable and sustainable. We provide lifetime against any defects in quality and workmanship. It's perfect for bedside reading, headboard, kitchen counter, bedroom, bathroom, dining room, living room, corridor, staircase, office, loft, cafe, craft room, bar, restaurant, club and more.
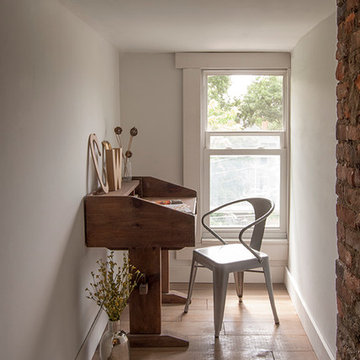
Photo: Adrienne DeRosa © 2015 Houzz
At the opposite end of the attic, a dormer is reclaimed as the perfect spot for catching up on paperwork or jotting down thoughts. The antique desk becomes a statement piece when placed in the otherwise minimal space.
Once the space was gutted, the couple cut and fit planks of plywood in lieu of conventional hardwood flooring. The wide-cut planks create ambiance for the entire attic and lend to the couple's hands-on aesthetic.
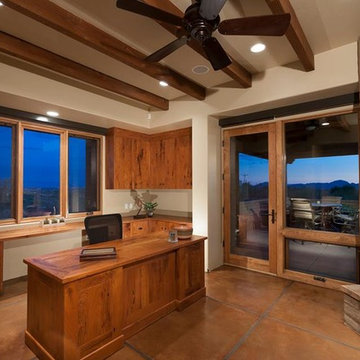
Custom cabinets for a home office made of gorgeous local Mesquite wood.
This is a custom home that was designed and built by a super Tucson team. We remember walking on the dirt lot thinking of what would one day grow from the Tucson desert. We could not have been happier with the result.
This home has a Southwest feel with a masculine transitional look. We used many regional materials and our custom millwork was mesquite. The home is warm, inviting, and relaxing. The interior furnishings are understated so as to not take away from the breathtaking desert views.
The floors are stained and scored concrete and walls are a mixture of plaster and masonry.
Christopher Bowden Photography http://christopherbowdenphotography.com/
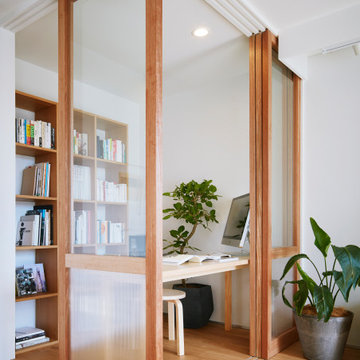
築18年のマンション住戸を改修し、寝室と廊下の間に10枚の連続引戸を挿入した。引戸は周辺環境との繋がり方の調整弁となり、廊下まで自然採光したり、子供の成長や気分に応じた使い方ができる。また、リビングにはガラス引戸で在宅ワークスペースを設置し、家族の様子を見守りながら引戸の開閉で音の繋がり方を調節できる。限られた空間でも、そこで過ごす人々が様々な距離感を選択できる、繋がりつつ離れられる家である。(写真撮影:Forward Stroke Inc.)
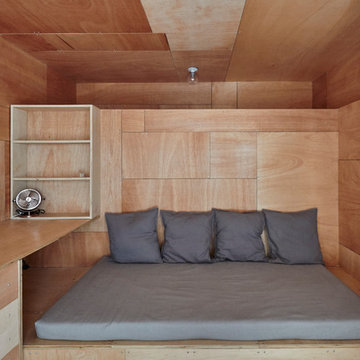
The goal of this gut renovation was to create three isolated rooms: main bedroom and two small working studios. Each studio has custom made furniture for sleeping, as well as working tables and closets. Both can be used as a guest bedroom, if necessary.
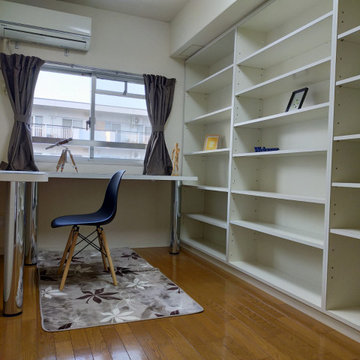
5帖程の部屋に造り付けでL字型机と壁面一杯の書棚を設置し、在宅勤務にもぴったりの設えとしました。
ミッドセンチュリー調の椅子は脚先にクッション材は付けてありますが、念の為ラグも敷き床にキズが付かないようにとしました。
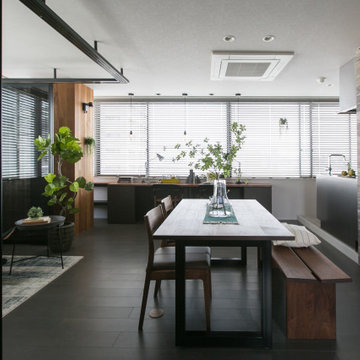
45㎡程の築30年程のマンションリノベーション工事。
1room→1ldkに変更しました。
オフィス又は1ldkの居室としても使用可能。
男性のオフィスらしく、モダンでちょっとカジュアルをなブルックリンスタイルをテーマにデザインしています。
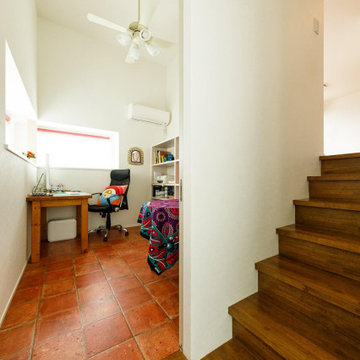
今回の家づくりで、プランの中心となったのが、奥様のアトリエ。デザイナーである奥様の仕事部屋は、1階と2階の間の中2階に設けました。テラコッタ調の床や開放感のある高い天井など、快適に過ごせるアトリエとなっています。
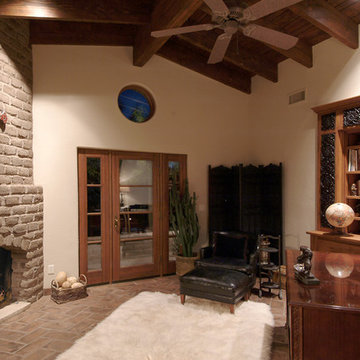
THE LIBRARY: Years before this home was built, the Owners had collected several pallets of 70 year-old adobe utilized by the famed Tucson Architect 'Josias Joseler' to build 'St. Phillips in the Hills' Church. A Road expansion required partial demolition of the original courtyard wall of this desert masterpiece, which the astute church members salvaged for some special us. This Libray fireplace was veneered with the 70 year old adobe. A metal plate on the wall (upper left) holds the original Catalina Foothills lot sign and number (153). The Architectural Designer/Builder visited the site at night-fall to verify and document the protected view corridor of city lights seen at night time. A window located opposite the desk location (not seen in this photo) allows the homeowners the city light view.
616 Billeder af hjemmekontor med krydsfinér gulv og gulv af terracotta fliser
7
