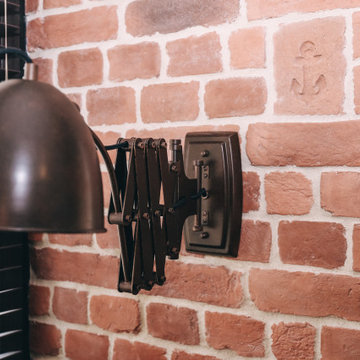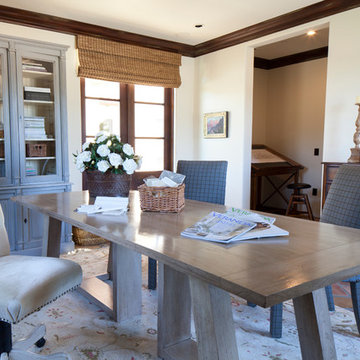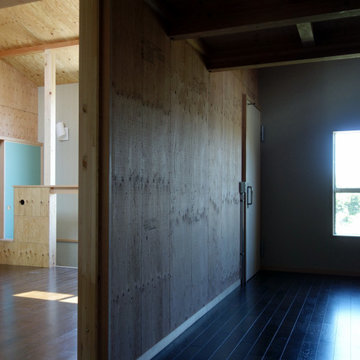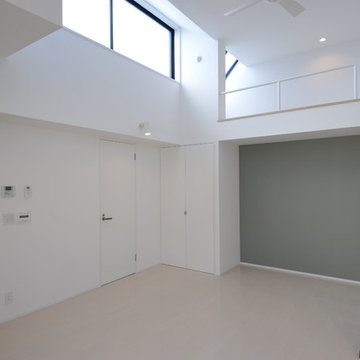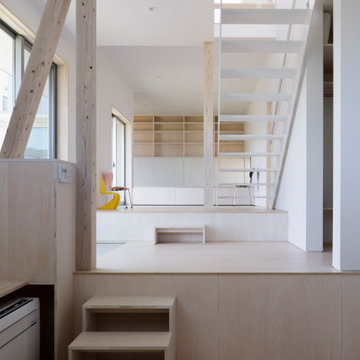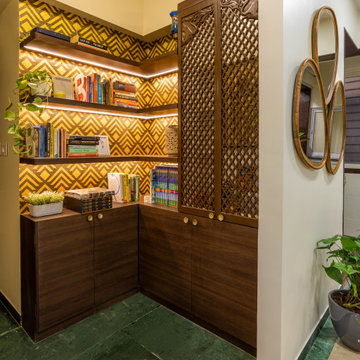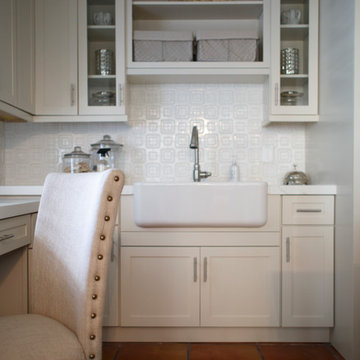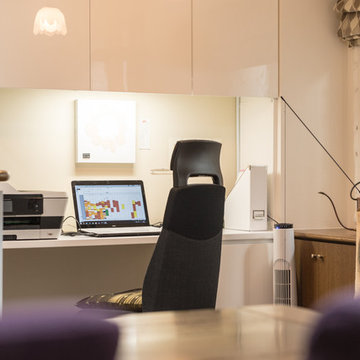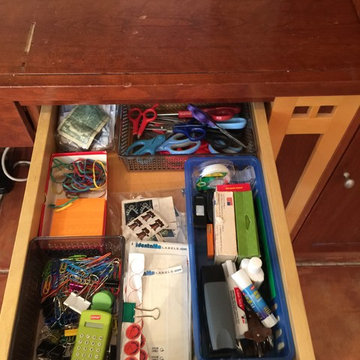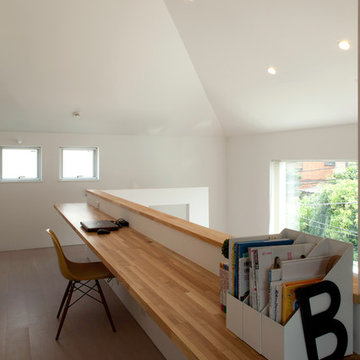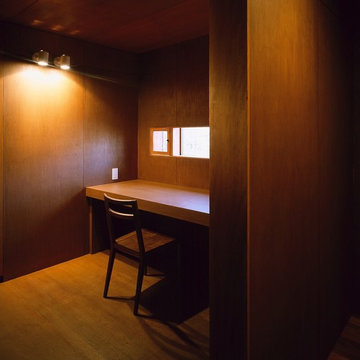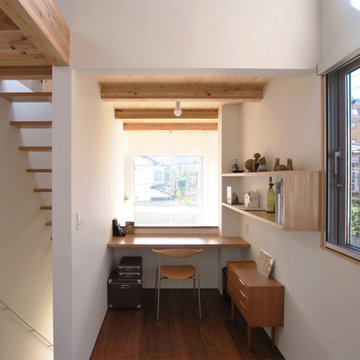616 Billeder af hjemmekontor med krydsfinér gulv og gulv af terracotta fliser
Sorteret efter:
Budget
Sorter efter:Populær i dag
141 - 160 af 616 billeder
Item 1 ud af 3
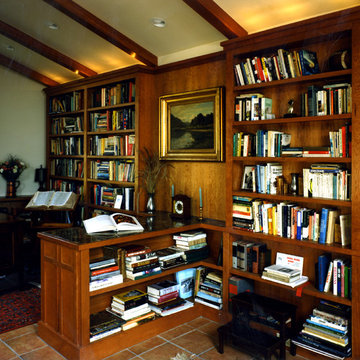
This built-in bookcase creates not just shelving for the storage of books, but is also a focal point where the interests of the homeowners are on display to all who visit. Photo Credit: David A. Beckwith
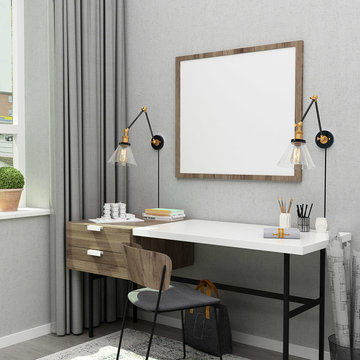
Who doesn't love a modern graceful light like this? Smooth forms, linear details and a pleasingly elegant frame enhance its simplified modern look. With the adjustable swing arm, it could have many different looking by adjusting up and down. This wall light fixture combines functional and decoration which is perfect for your living room, bedroom bedside reading, kitchen, dining room, home office, craft room, etc.
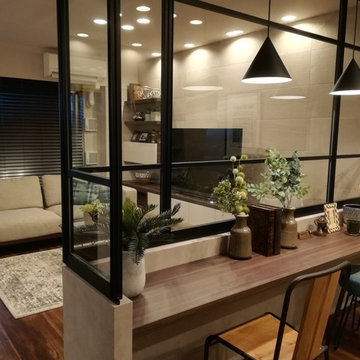
DEN(趣味室)から見たリビング。ドア等は設けず、腰壁と窓で仕切っています。
Vintage感のあるチェアとスッキリしたフォルムのペンダントを組み合わせ、カジュアルになりすぎないスタリッシュ感を意識しています。
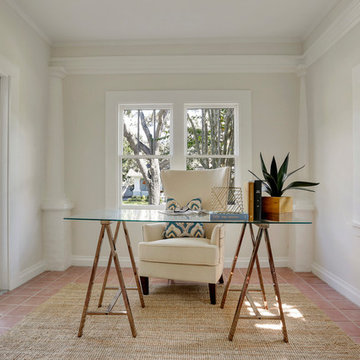
The original sunroom has a private entry door off front porch, and is perfect as a home office. Large picture windows allow calming views, and an abundance of natural light. The Terra Cotta tile and intricate mill work add interest and warmth.
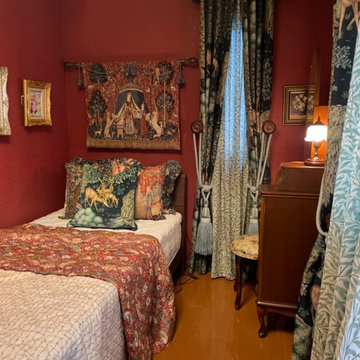
中世のインテリアが好きという奥様。ヒアリングしていくと一般的な中世というより、ウィリアムモリスが描く中世の世界観だとわかりました。 古い書物が並ぶ本棚やウィリアムモリスのファブリックや壁紙をメインにイギリス商材を合わせてとことん再現。手持ちの家具に合うインテリアをご提案いたしました。
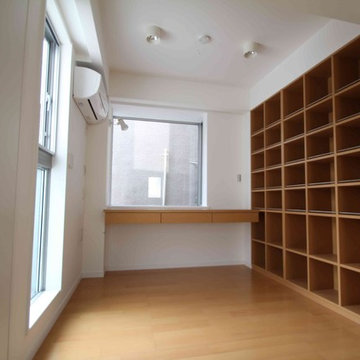
【奥様の部屋】
写真の個室は、奥様の部屋です。あるアーティストが大好きな奥様は、アーティストのCDやDVD、パンフレットなどを置く収納スペースが必要でした。パソコンとプリンターを使って冊子を作ったり楽しんでいるという事だったので、それらを置く、出窓とカウンターの机を作り付け、本棚もサイズをDVDパンフレット合わせたものをつくり、奥様が楽しむ小さな部屋を設計しました。自分だけが自由使えるスペースが小さくともある事は、日常を楽しく過ごせる場所になります。この奥様の部屋当初は、予定通り、アーティストに関する趣味の部屋だったのですが、お孫さんが生まれた今では、お孫さんの写真が飾られたくさんの写真アルバムを置いて置く、奥様が使うお孫さんグッズの部屋になっています。
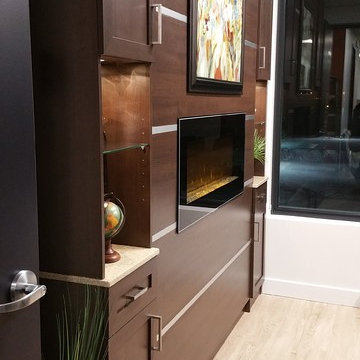
Office redesign by SCD Design & Construction. First impressions are everything in business, so make it count! Make your business stand out by making your office something that is buzz worthy. Keep organized with a whole wall of cabinets. And make your clients feel at home with an electric fireplace! Take your business to new heights with SCD Design & Constructions!
616 Billeder af hjemmekontor med krydsfinér gulv og gulv af terracotta fliser
8
