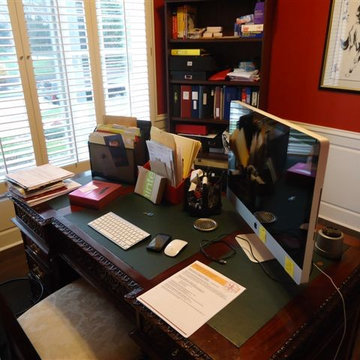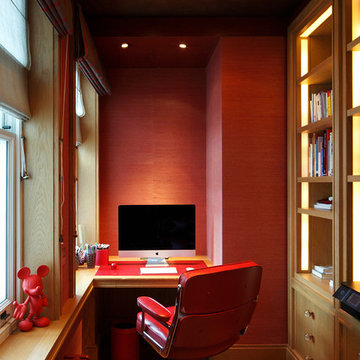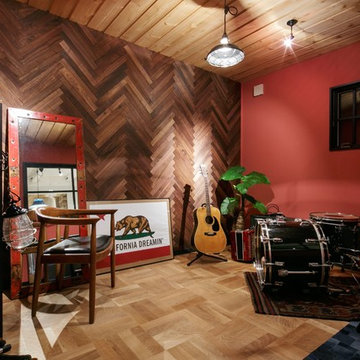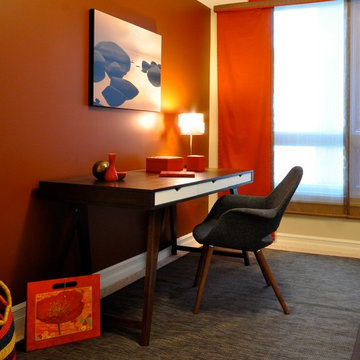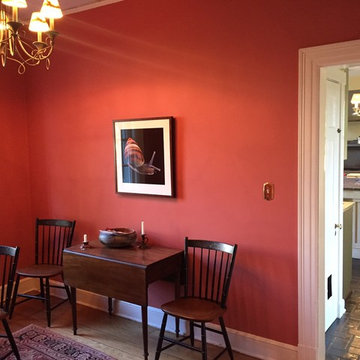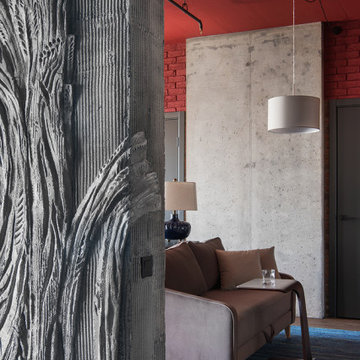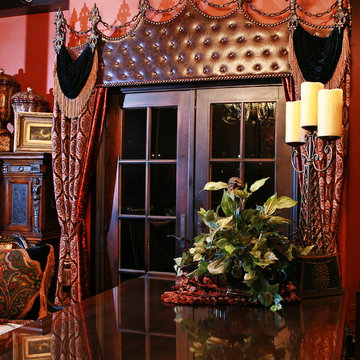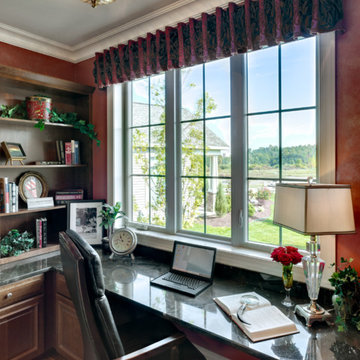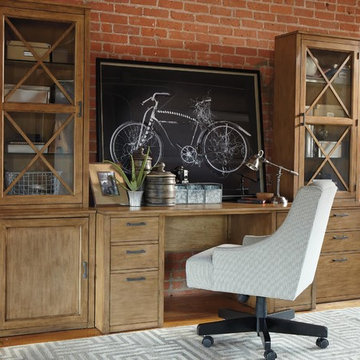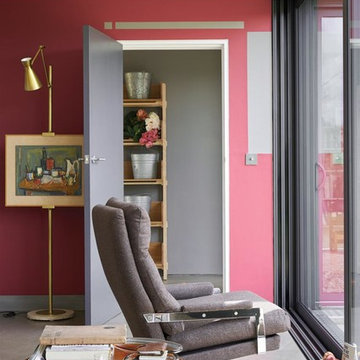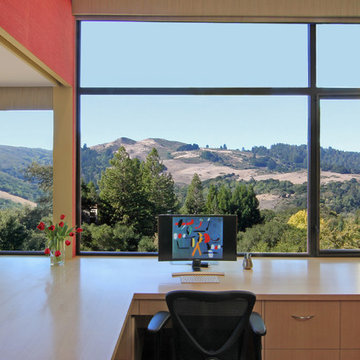632 Billeder af hjemmekontor med røde vægge
Sorteret efter:
Budget
Sorter efter:Populær i dag
201 - 220 af 632 billeder
Item 1 ud af 2
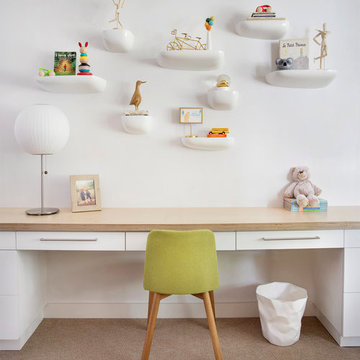
Aptly titled Artist Haven, our Aspen studio designed this private home in Aspen's West End for an artist-client who expresses the concept of "less is more." In this extensive remodel, we created a serene, organic foyer to welcome our clients home. We went with soft neutral palettes and cozy furnishings. A wool felt area rug and textural pillows make the bright open space feel warm and cozy. The floor tile turned out beautifully and is low maintenance as well. We used the high ceilings to add statement lighting to create visual interest. Colorful accent furniture and beautiful decor elements make this truly an artist's retreat.
---
Joe McGuire Design is an Aspen and Boulder interior design firm bringing a uniquely holistic approach to home interiors since 2005.
For more about Joe McGuire Design, see here: https://www.joemcguiredesign.com/
To learn more about this project, see here:
https://www.joemcguiredesign.com/artists-haven
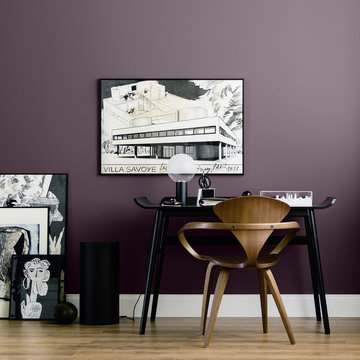
Den Lounge-Stil könnten die Leute von Canary Wharf erfunden haben, dem Londoner Businessviertel, in dem das globale Leben mit Händen zu greifen ist. Die Interior-Farbe ist das samtig getönte Hell-Aubergine von Canary Wharf, ein Ton mit Geschmack.
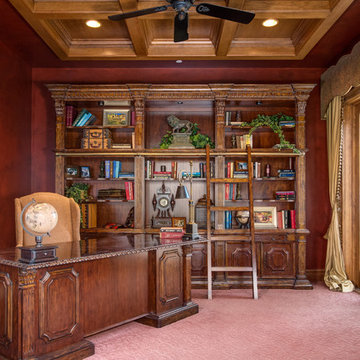
Ryan Rosene | www.ryanrosene.com
Built by Rosene Classics Construction | www.roseneclassics.com
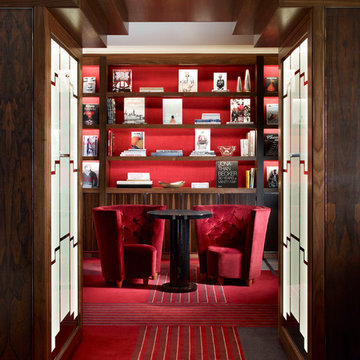
The inspiration for the space came from a desire to combine elegance with the art deco style which Claridge’s masters so well. The space includes a library of carefully selected books and quiet corners to encourage discreet discussions and is accessible to all Claridge’s residents 24/7.
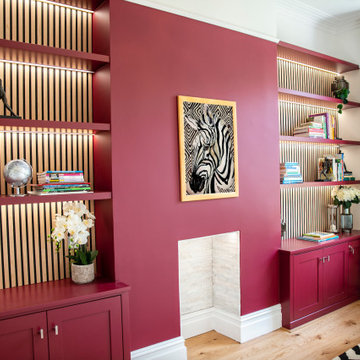
Beautiful Victorian family home in Bristol, newly renovated with all client's favourite colours considered! See full portfolio on our website: https://www.ihinteriors.co.uk/portfolio
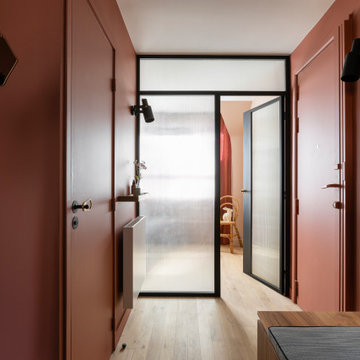
optimisation de l'entrée assez importante et ne pouvant etre redimensionné en vue de l'architecture de l'immeuble d emanière à implanter un dressing important et un bureau agréable.
Crédits photo: Alexis Paoli
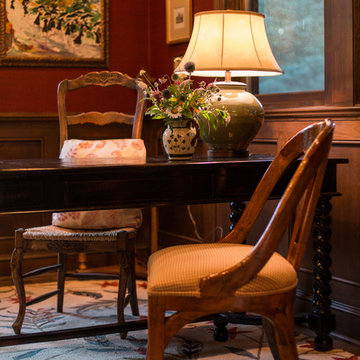
An otherwise dark red den is lightened by the use of a whimsical and large patterned hook rug from Dash and Albert and Lee Jofa fabric that mimics the large pattern in the rug.
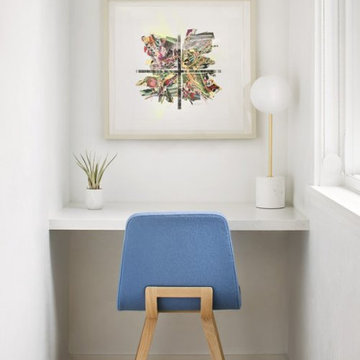
Aptly titled Artist Haven, our Aspen studio designed this private home in Aspen's West End for an artist-client who expresses the concept of "less is more." In this extensive remodel, we created a serene, organic foyer to welcome our clients home. We went with soft neutral palettes and cozy furnishings. A wool felt area rug and textural pillows make the bright open space feel warm and cozy. The floor tile turned out beautifully and is low maintenance as well. We used the high ceilings to add statement lighting to create visual interest. Colorful accent furniture and beautiful decor elements make this truly an artist's retreat.
---
Joe McGuire Design is an Aspen and Boulder interior design firm bringing a uniquely holistic approach to home interiors since 2005.
For more about Joe McGuire Design, see here: https://www.joemcguiredesign.com/
To learn more about this project, see here:
https://www.joemcguiredesign.com/artists-haven
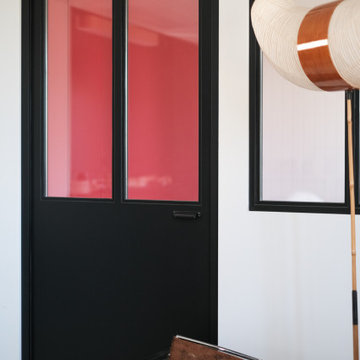
Le bureau, situé en arrière plan de la pièce de vie en est séparé par une verrière en bois dessinée sur mesure dans un esprit industriel. Un des pan de mur de mur est peint dans une nuance Coquelicot de Ressource pour apporter du dynamisme à cet espace studieux.
632 Billeder af hjemmekontor med røde vægge
11
