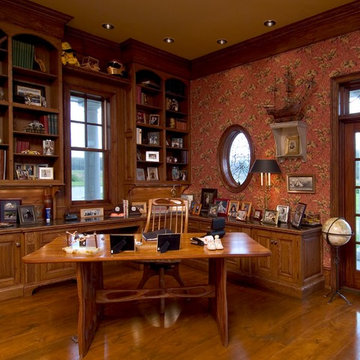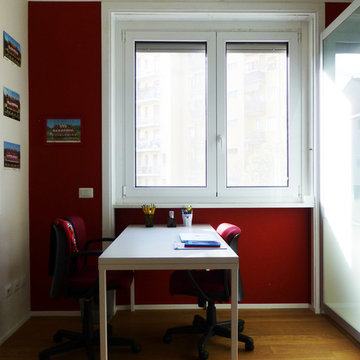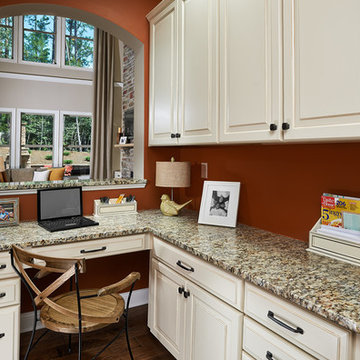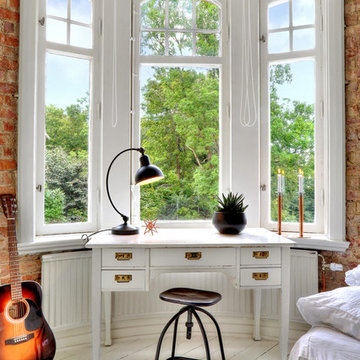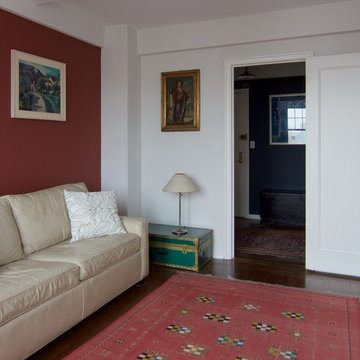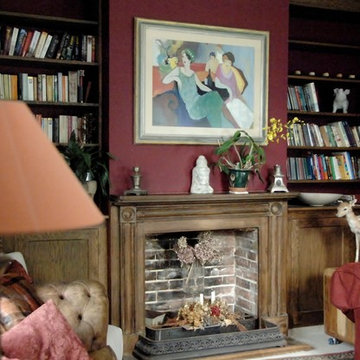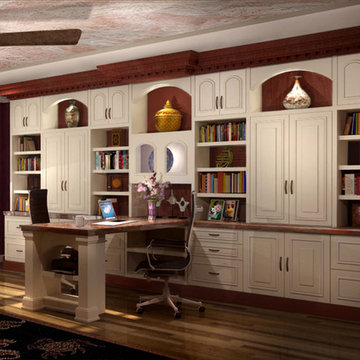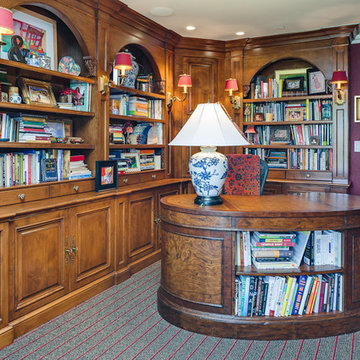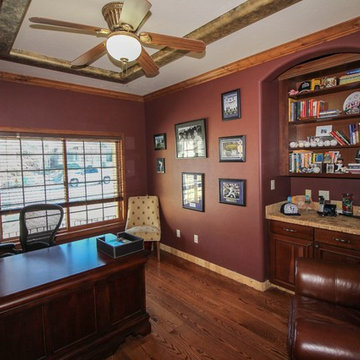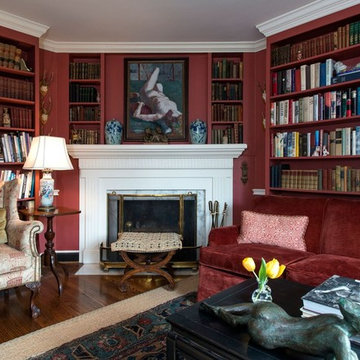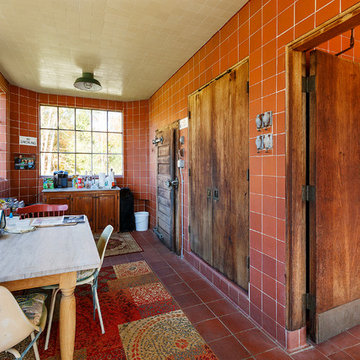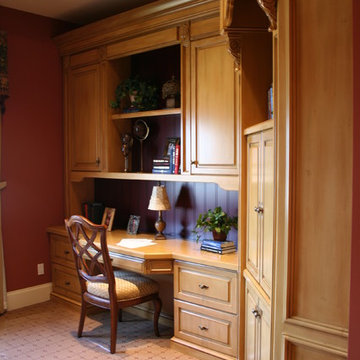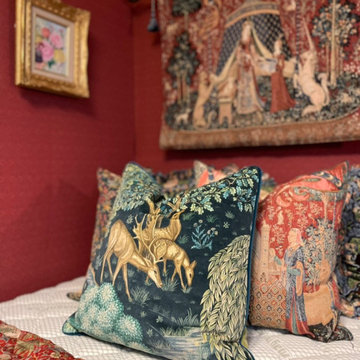632 Billeder af hjemmekontor med røde vægge
Sorteret efter:
Budget
Sorter efter:Populær i dag
241 - 260 af 632 billeder
Item 1 ud af 2
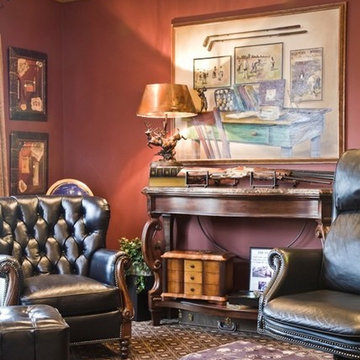
A golf course home with good bones but in need of personality was the request of our client. We chose a classic Tuscan style for the home. The kitchen design featured upper display cabinets, a black island, a cooktop area and a wonderful bar, with
stone and tile accents.
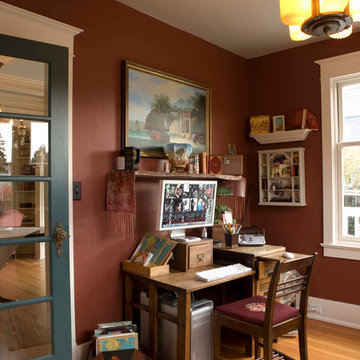
Architect: Carol Sundstrom, AIA
Contractor: Phoenix Construction
Photography: © Kathryn Barnard
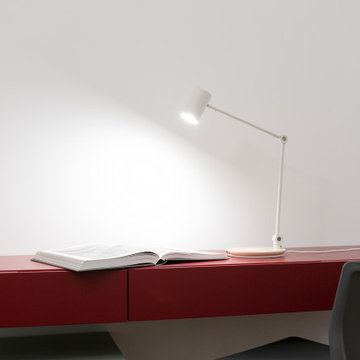
L’ utilizzo ricercato dei colori e delle forme rafforzano anche ogni complemento d’arredo, così da fondersi armoniosamente negli spazi
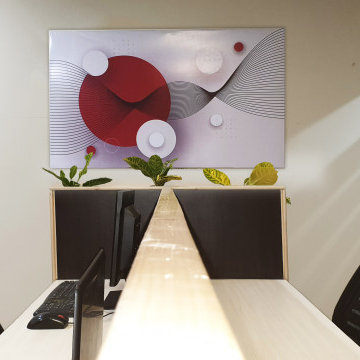
First requirement from the client was to incorporate a brick pattern along with that he wanted to make this place playful and fun. so for that, The idea was to create contrast in this space and at the same time to make it look unified. So for that, the brick pattern was geometrical so we used curved shapes against it but in a similar color scheme. By doing that we added a sharp contrast that made the brick wall as well the abstract design wall have identities of their own, yet the same color scheme brought it all together. The ceiling was not straight so to hide that we painted it black. The abstract design painted on the wall made the space look fun and enjoyable along with work.
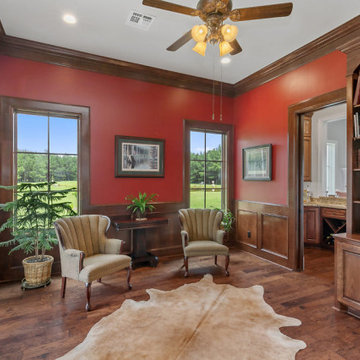
The symmetrical front on this home dictate a somewhat symetical floor plan. The owner did not desire to have a formal Living Room, so we suggested a smaller Study to make the windows and Front Porch work.
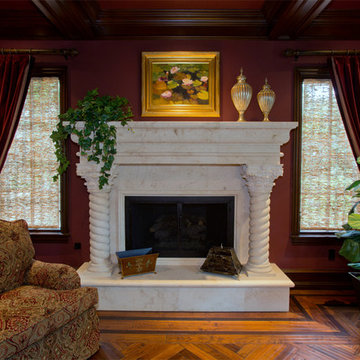
The marble fireplace was the main feature on the family library/office. The color palette of golds and reds appears in the custom made seating and the antique accessories.
Photo by Martin King.
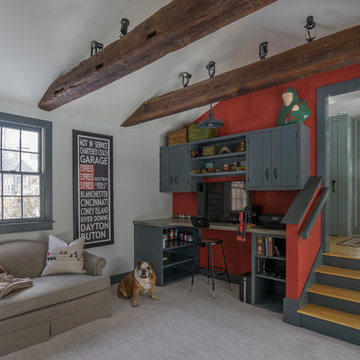
Like many older homes, this 18th century Amherst, NH property had seen several additions and renovations through the years. Working within the existing structure, Cummings Architects reconfigured the floor plan and created an elegant master suite and a bright and functional laundry room as the first phase of the project. The newly renovated spaces complement the farmhouse style of the oldest portions of the house, while giving the homeowners the modern conveniences of today.
Eric Roth Photography
632 Billeder af hjemmekontor med røde vægge
13
